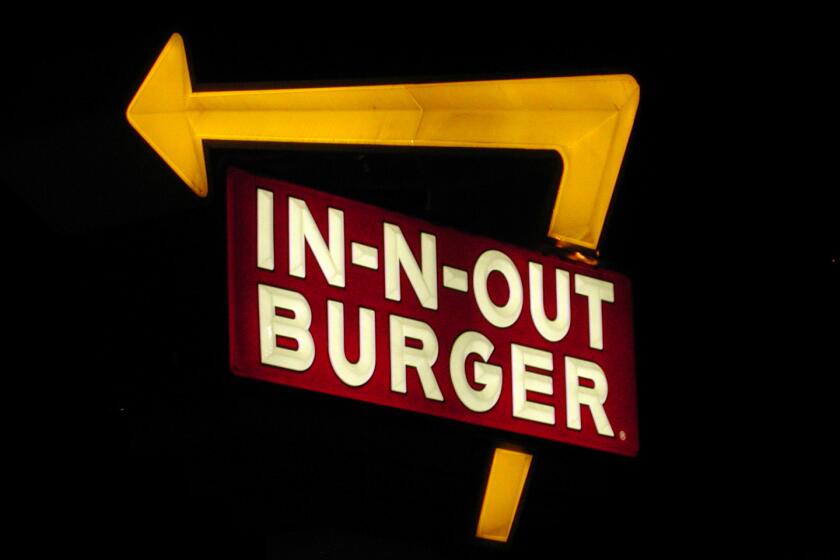Lot near Staples Center attracting bidders
- Share via
A sprawling parking lot across the street from Staples Center and L.A. Live is up for sale and drawing bidders eager for a prime piece of downtown Los Angeles real estate.
The 4.6-acre site at the southeast corner of 11th and Figueroa streets has been approved for a high-end mixed-use complex called Fig Central.
Moinian Group bought the property from Staples owner Anschutz Entertainment Group about seven years ago when L.A. Live was under construction.
At the time, New York-based Moinian, one of the country’s largest privately held real estate firms, paid $80 million for the lot.
“We have a broad range of interest in the property, including Asian, Middle Eastern and U.S.-based developers of major infill mixed-use developments,” said broker David Hasbrouck of Cushman & Wakefield, who is representing Moinian in the sale.
Potential buyers “are inquiring about the property on a daily basis,” he said. But he declined to reveal the asking price.
A buyer should be selected and the sale should be finalized by fall, Hasbrouck said.
“It is considered to be the premier development site currently available in the greater Los Angeles area,” Hasbrouck said. “It is also located in the South Park district of downtown Los Angeles, which has been the hottest area for full spectrum multi-family and luxury condominium projects in the last five years.”
In 2006, Moinian Group said it would build two residential towers that had three types of units: lofts that could include condominiums, penthouses and live-work units that could house small businesses. A specialty grocery store, health club, retail space and restaurants were planned to take up about 250,000 square feet of the property at street level.
The city approved that plan for the mixed-use development on the site, but nothing was built. Hasbrouck said the land will “absolutely” be developed into a mixed-use property that will bring even more residential units to the area.
A website for the Fig Central project includes plans for two towers. The north tower plan has 51 stories, rises 575 feet and includes hotel and residential space. The hotel would have 500 rooms. The second tower is designed to have 37 stories devoted to residential space.
The new buyer may somewhat alter the current design plans, but John Eichler, executive director of Cushman & Wakefield, said he doesn’t expect significant changes to be made.
Twitter: @CaleOttens
More to Read
Inside the business of entertainment
The Wide Shot brings you news, analysis and insights on everything from streaming wars to production — and what it all means for the future.
You may occasionally receive promotional content from the Los Angeles Times.










