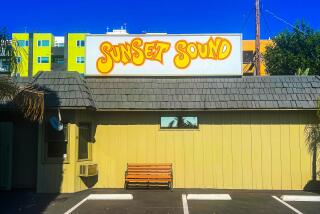The Sunset Beach water tower, a local landmark, seeks $4.95 million
- Share via
In Sunset Beach stands one of California’s quirkiest homes: an 87-foot-tall structure that serves both as eye candy for Pacific Coast Highway passersby and a reminder, in an era of rapid redevelopment, that some things are worth saving.
The landmark water tower dates from the 1890s, when it serviced railroad steam engines traveling along the California coast. Nine decades later, it was transformed into a house. Now, it’s up for grabs at $4.95 million.
Towering above the houses crammed along the sand near the border of Seal Beach and Sunset Beach, the striking residence has become beloved by locals in the decades since it was built — but it has a tumultuous past.
The current iteration of the tower was erected by Santa Fe Tank & Pipe Co. in the 1940s to store 75,000 gallons of water for the surrounding communities. By the 1970s, the tank was covered with graffiti, the framework of redwood and Douglas fir was being eaten by termites, and it was set to be torn down.
That’s when Long Beach City College math professor George Armstrong stepped up. In response to a community-wide “Save Our Water Tower” movement, he bought the property and remodeled it into a home in the 1980s, saving it from destruction.
It traded hands a few more times in the decades since and most recently sold to real estate investors Scott Ostlund and Barret Woods for $1.5 million in 2016. The pair quickly restored the home to its former glory, opening it up for public tours and renting it out for around $1,000 a night.
Listing photos show the structure is in the best shape it’s ever been. Spanning 2,800 square feet, it features four stories of unique spaces with some of the most impressive views around. Glass windows and a wraparound deck overlook the Pacific Ocean on one side and the city and mountains on the other.
An elevator and spiral staircase made of imported oak navigate the home, which gives new meaning to vertical living. The ground floor features two garages and a storage room, as well as a skylit space that leads to a bedroom and loft. Above that, there’s a deck with a hot tub.
The top floors house the kitchen, a pirate-themed bedroom complete with a porthole window, and an owner’s suite with sunken showers and stained-glass windows. At the very top, there’s a rotunda lounge encircled in windows complete with a custom bar and built-in fish tank.
Co-owner Ostlund of Lee & Associates Ontario holds the listing.
More to Read
Sign up for Essential California
The most important California stories and recommendations in your inbox every morning.
You may occasionally receive promotional content from the Los Angeles Times.







