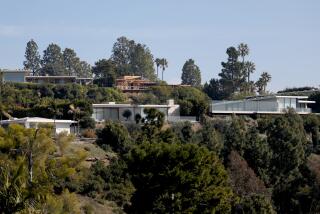Home of the Day: A Richard Landry-designed villa in Beverly Hills
- Share via
This grand Italian villa in North Beverly Park was designed by Richard Landry, the Los Angeles-based architect whose homes have long been coveted among celebrity types and sports stars. Limestone flooring, exposed beams and wood-paneled finishes lend to the Old World ambiance of the residence, which spans 12,500 square feet. The landscaped grounds, centering on city and canyon views, include large expanses of lawn, formal gardens and a pool.
Location: 34 Beverly Park Circle, Beverly Hills, 90210
Asking price: $25 million
Year built: 1999
Architect: Richard Landry
House size: 12,500 square feet, eight bedrooms, 10 bathrooms
Lot size: 1.21 acres
Features: Wrought iron doors, fresco ceilings, limestone floors, private verandas, chef’s kitchen, library with walk-in art safe, formal living room, grand dining room, gym/exercise room, two-story guesthouse with sauna, courtyard, fountains, outdoor cabana, pool, manicured gardens
About the area: Last year, there were 369 single-family homes sold in the 90210 ZIP Code at a median price of $3.425 million, according to DataQuick. That was a 13.2% increase year-over-year.
Agents: Connie Blankenship and Michelle Oliver, Douglas Elliman Real Estate
To submit a candidate for Home of the Day, send high-resolution color photos via Dropbox.com, permission from the photographer to publish the images and a description of the house to neal.leitereg@latimes.com
More to Read
Sign up for Essential California
The most important California stories and recommendations in your inbox every morning.
You may occasionally receive promotional content from the Los Angeles Times.







