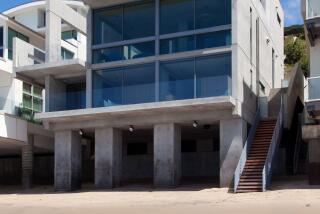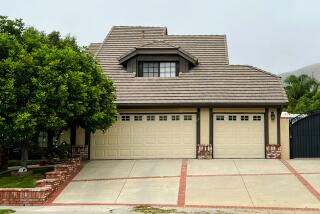Before and After: Historic Eagle Rock home enters the 21st Century with a new old style
- Share via
The ramshackle Craftsman, at the pinnacle of a lengthy stairway on Eagle Rock’s Mount Pleasant Street, spooked potential buyers and local children alike.
“The neighborhood kids would dare each other to run up the stairs and ring the doorbell,” said Carmine Sabatella, current co-owner. “But they only got halfway up because they thought the house was haunted.”
There were, indeed, several scary things about the house, built in 1911. A hole in the roof allowed flocks of pigeons to roost in the attic. Jutting out of the attic floor was half a chimney connected to the faux Batchelder fireplace downstairs. The four cramped bedrooms shared a single small bathroom. Stones were missing from the cobblestone retaining wall in front of the house. Peeling paint, broken windows and scratched floors completed the look.
“There was a sprinkler system that sprayed everything but the yard, which was covered in weeds,” said Ash Hammad, who teamed up with fellow real estate agents Sabatella and Michael Wu to buy the house in December 2017. “It wasn’t uninhabitable, but it was pretty bad.”
The approximately 3,300-square-foot home, currently listed at $1.898 million, had been in the same family for more than a century; the trio purchased it from the grandchildren of the original owners, one of whom still lived there. Sabatella said he and his co-investors were drawn to the history and imposing stature of the house, positioned as it is high above street level.
But the property required nine months of extensive work, including reconfiguring the interior space so it now offers three bedroom suites with walk-in closets, including a master with its own sitting area. They replaced tinted windows in the master bedroom with clear glass to optimize views.
Now there’s an open-plan living-dining-kitchen area and a lush new backyard, where the current owners planted succulents, Eugenia hedges and an herb garden with rosemary, sage and lavender. A spiral staircase replaces a pull-down ladder that led to the attic, which is now a loft/bonus room. The hole and the pigeons are gone.
“We were talking to a neighbor who has lived here for 30 years and said she never saw any work getting done here. The house just aged,” Sabatella said. “But we wanted to salvage as much as we could. We kept the bones of the house, and had to redo the foundation, which was in bad shape. But the guts are all new.”
The exterior — once a faded oatmeal shade — is now a pleasing forest green. The new owners saved as many of the existing windows and moldings as they could, and installed a Dutch door. They also went to Pasadena Architectural Salvage to source vintage fittings — doorknobs and hinges, drawer pulls, cabinet knobs — close in style to what originals remained.
“We wanted it to feel like a period house and not like everything was brand-new,” Sabatella said. “That would defeat the purpose.”
Inside, the owners wanted a clean and contemporary canvas: Floors are polished wood; walls are white; natural light abounds. The kitchen has a black-and-white checkered floor and pale gray cabinetry, with some of the original hardware retained.
The house originally cost $3,198 to build, and was owned by Harrison B. Heninger, a building contractor, according to Tim Gregory, whose company — the Building Biographer in Pasadena — researches historic properties. Now the original blueprints to the house are framed and mounted on a wall in the new living room.
More to Read
Sign up for Essential California
The most important California stories and recommendations in your inbox every morning.
You may occasionally receive promotional content from the Los Angeles Times.






