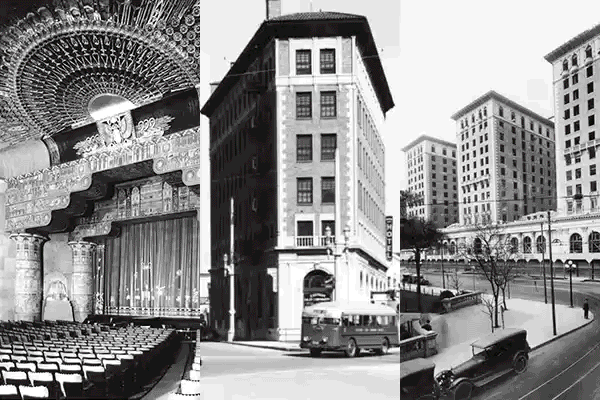Home of the Week: A hillside hideaway with a Hollywood vibe
- Share via
Two-time Oscar-nominated actress Natalie Portman slept here. So did pop sensation Joe Jonas. Just not at the same time.
A quintessentially Hollywood vibe blends with echoes of Roaring ‘20s elegance in this well-preserved Spanish Colonial Revival home. Tucked into a steep Los Feliz hillside and featuring expansive city and canyon views, the quirky Hollywood Hills hideaway was built for a Los Angeles businessman in 1929 at a cost of about $11,000.
Academy-Award winning puppeteer Brian Henson, son of Muppets creator Jim Henson, owned the home in the 1990s. Portman and Jonas each have rented the home from the current owners, local restaurateurs Mark Gunsky (Aroma Coffee & Tea Co.) and Tom Trellis (Alcove Cafe & Bakery and Big Bar).
The tri-level home has a low-pitched red-tile roof that sits atop asymmetrical wings of thick white stucco walls. Original Malibu tile and custom ironwork are found inside and out. The top floor is at street level, concealed behind a vine-draped stucco wall. Thick stands of trees, shrubs and flowering plants add to the privacy.
An enormous purple bougainvillea towers over one side of a long terra-cotta courtyard at the front of the house. A single tiled step leads to an arched wooden door with panes of textured glass.
Exposed wooden beams form a wagon-wheel pattern against the circular ceiling of the entry hall. The floor is paved with hexagonal terra-cotta tiles.
The central stairway descends under a vaulted ceiling to a landing where the tiled steps make a 90-degree turn. A section of wall has been left open where the stairs pivot, providing a view into the living room below.
A doorway with a carved wooden lintel leads to the dining room, which has dark oak floors. There are double wood doors with panes of stained glass that open to a sitting area on the front patio.
The kitchen has a terra-cotta floor, white-tiled counters and backsplash, cabinets with glass doors, recessed lighting and access to a service stairway. An attached breakfast room is semicircular in shape and has a built-in wooden bench that runs below a row of tall rectangular windows on the curved wall. Opposite the bank of windows, a pair of wood-and-stained-glass doors open to reveal a small, rounded balcony that overlooks the living room.
The master bedroom has double wood-and-glass doors leading to a balcony with views of downtown Los Angeles. There is a separate dressing area, and the master bathroom has gold and black Malibu tiles throughout and a broad archway above the bath.
The middle floor of the home is split level, with the living room occupying the upper portion and a media room down a half flight of stairs. The living room has a soaring, vaulted ceiling with exposed wood beams, tongue-and-groove oak floors and a tapered plaster fireplace.
The updated media room has wood floors, recessed lighting and a retracting projector and screen that drop down from the ceiling. A curved wooden bar with a zinc counter and sink are original features of the home.
The lower level contains three additional bedrooms, one of which connects to the back stairway and was originally intended as a maid’s quarters.
Another of the bedrooms, currently being used as a library, has wood paneling and built-in wood shelving and a rounded niche in one corner. There is also a tapered plaster fireplace with a depiction of a Native American in feathered headdress carved into the center.
To submit a candidate for Home of the Week, send high-resolution color photos on a CD, caption information, the name of the photographer and a description of the house to Lauren Beale, Business, Los Angeles Times, 202 W. 1st St., Los Angeles, CA 90012. Send questions to homeoftheweek@latimes.com.
More to Read
Sign up for Essential California
The most important California stories and recommendations in your inbox every morning.
You may occasionally receive promotional content from the Los Angeles Times.






