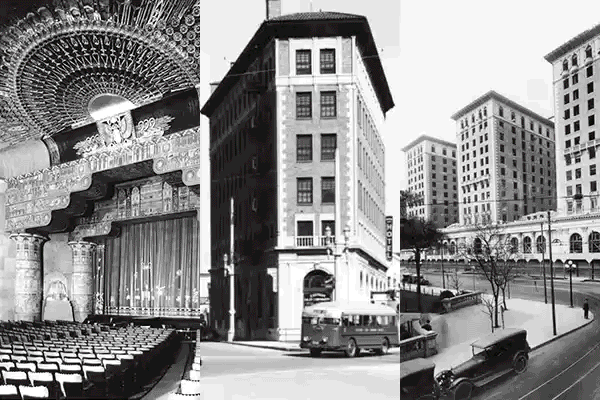Home of the Week: Hollywood version of Greek Revival in Los Feliz
- Share via
Technically, this multilevel house in the Los Feliz hills falls into the design category of Greek Revival, but just barely.
“The architecture didn’t feel to me like a Greek Revival house in the classic sense,” says co-owner Ilene Kurtz-Kretzschmar, who has lived in the house for almost four years. “Those are so much more formal. This feels more like a Hollywood version.”
And indeed it is. The house comes with a pedigree — L.A. Historic-Cultural Monument No. 301 — as a tribute to architect W.C. Tanner and the remarkable filmmaker Dorothy Arzner, who built it in 1930. Arzner was a rare female movie director in what in the 1920s was a man’s world. She directed stars such as Clara Bow, Katharine Hepburn and Joan Crawford. In 1938, she was the first woman to join the Directors Guild of America, according to the guild’s website. She shared the home with her lifelong partner, dancer-choreographer Marion Morgan.
After more then eight decades, the house still has the feel of a grand Hollywood set — even without some of the period touches. The terraces that climb the hillside were definitely meant for parties and entertaining. They once featured elaborate hanging gardens (inspired by the Hanging Gardens of Babylon) designed by landscaper Florence Yoch, who worked on many civic projects as well as the set of “Gone With the Wind.”
The house has gone through several owners and style variations (including Spanish tiles in the garden area that clashed with the Greek motif) but has been redone to its current state by architect Annie Chu. One addition to the original: a swimming pool sunk into a top terrace that’s virtually invisible from lower levels.
From the outside, the house retains the clean, square lines it had when the sweeping views below held fewer houses and far less traffic. In Arzner’s day, only Frank Lloyd Wright’s Hollyhock House in Barnsdall Park across the way would have stood out as a landmark. And the Griffith Observatory, visible in the nearby hills, would have been under construction.
The square doorway leads up modest tile stairs to the main living room. Oak plank floors and a massive fireplace are the few decorative touches that don’t distract from the real star of this room: the view. Original pocket-style doors lead to a row of columns and vistas. The room leads to a dining area, with a big window that faces east and offers a different perspective on the hills, and a fully redone kitchen.
Upstairs, the massive master bedroom includes a sitting area with built-in couches, office and large bath. The peaked ceiling of exposed white beams keeps the feel airy and light. A second smaller bedroom and bathroom also are on the second floor.
All the rooms in the house lead to a patio, terrace or balcony that keep the outdoors close — and usable for dining, entertaining or just gazing at the spectacular city.
Arzner left Hollywood in 1943. Now Kurtz-Kretzschmar is getting ready to do the same. She and her husband are selling the house because they are moving to New York City.
To submit a candidate for Home of the Week, send high-resolution color photos on a CD, written permission from the photographer to publish the images and a description of the house to Lauren Beale, Business, Los Angeles Times, 202 W. 1st St., Los Angeles, CA 90012. Send questions to homeoftheweek@latimes.com.
More to Read
Sign up for Essential California
The most important California stories and recommendations in your inbox every morning.
You may occasionally receive promotional content from the Los Angeles Times.







