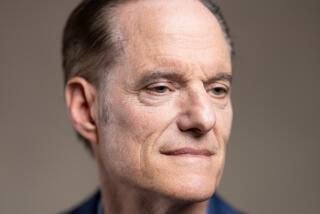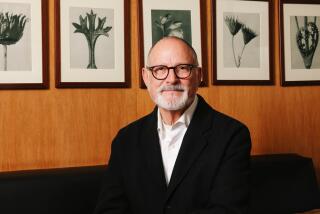Skirball’s Moshe Safdie retrospective includes the center itself
- Share via
When a major retrospective of Moshe Safdie’s work opens at the Skirball Cultural Center next month, visitors to the museum near the top of the Sepulveda Pass won’t just get to see the architect’s designs in the form of models and sketches under glass. They’ll also be walking through one of Safdie’s most extensive projects: the Skirball campus itself.
Safdie, who made a brash name for himself as a young architect with the Habitat residential complex built for the 1967 World Expo in Montreal, designed the Skirball’s original buildings, which opened in 1994.
He returned to add wings in 2000and 2003; this fall, his firm’s latest additions to the campus, Herschel Hall and Guerin Pavilion, will be complete. Located on the northern side of the museum property, the new construction covers 80,000 square feet and includes classrooms, conference space and gardens.
PHOTOS: Arts and culture in pictures by The Times
The retrospective, “Global Citizen: The Architecture of Moshe Safdie,” is organized by New York curator Donald Albrecht. It is an expanded version of a show that ran three years ago at the National Gallery of Canada in Ottawa, a building that Safdie designed.
Next summer, it will move on to another, more recent Safdie project: the Crystal Bridges Museum of American Art in Bentonville, Ark.
Safdie’s career is particularly rich for this kind of curatorial exploration, given how prolific his firm has become over the last 20 years in the U.S., the Middle East and Asia — and how markedly his recent work differs from early experiments such as Habitat and a fascinating unbuilt proposal from 1968 for a student union building at San Francisco State.
Over time, the restless, daring nature of those projects has been replaced by a sort of confident gigantism; one of Safdie’s most recent buildings is the Marina Bay Sands resort in Singapore, which covers 10 million square feet, or roughly the size of the original World Trade Center complex, and is topped by gardens, dining terraces and a swimming pool 492 feet long.
In that complicated career history the Skirball represents a middle ground. The design is responsive to and respectful of its site. Its scale is modest and humane. But it’s marked by little of the experimental verve of the projects Safdie designed in his 20s and 30s, when he seemed poised to have one of the most surprising and important careers in North American architecture.
christopher.hawthorne@latimes.com
For the record: The Skirball’s first building opened in 1996, not 1994. The name of the museum’s new hall is Herscher Hall, not Herschel.
More to Read
The biggest entertainment stories
Get our big stories about Hollywood, film, television, music, arts, culture and more right in your inbox as soon as they publish.
You may occasionally receive promotional content from the Los Angeles Times.











