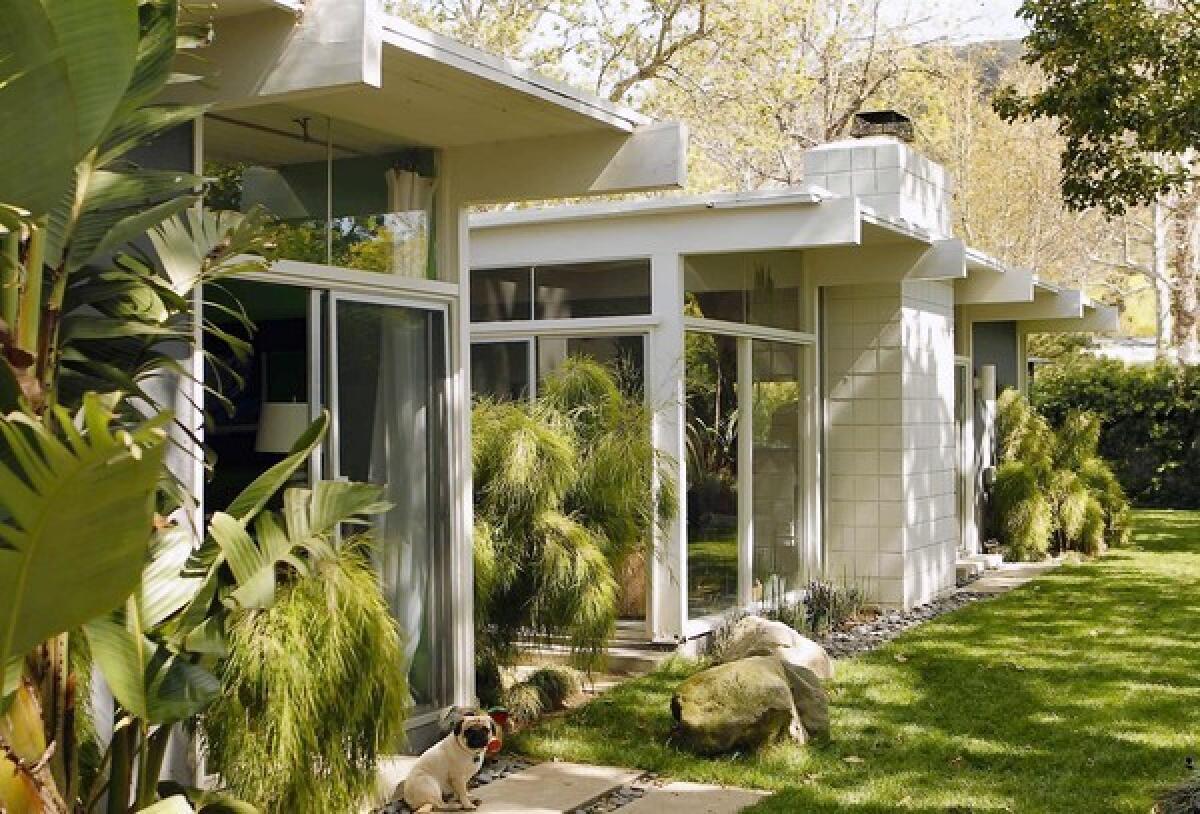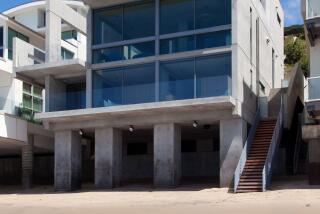A 1960s tract called Malibu West offered affordable slices of paradise

- Share via
Tract housing is not what comes to mind when one thinks of Malibu, but amid the custom estates and beachfront mansions here is a modest set of about 200 homes known as Malibu West.
The tract, built in 1962 near Pacific Coast Highway, is made up of traditional and modern homes, many restored to their original design. To some, these midcentury houses may look like knockoffs of the famed tract homes built by Joseph Eichler, but Malibu West was built by Nisan Matlin and Eugene Dvoretzky, award-winning architects (now retired) who built Malibu West before Eichler had established his signature houses in Granada Hills.
What’s remarkable about the tract is the extent to which many of the homes remain fine examples of modern living nearly half a century after they were built, showcasing a free-flowing, light-filled design that many contemporary families would crave.
“Many people first objected to the houses because they were on small lots [about 10,000 square feet] and did not have the acreage that came with Malibu housing at the time,” said Louis T. Busch, who has brokered real estate in Malibu for more than 60 years. Developers had to overcome not-in-my-backyard sentiment when they introduced their version of affordable housing here.
Malibu West’s architects avoided a suburban cookie-cutter look by creating several floor plans for three-, four- and five-bedroom post-and-beam homes. More traditional houses by David Freedman were built alongside Matlin and Dvoretzky’s modern ones, adding variety to the streets.
“The developers were hedging their bets by doing both styles,” said Dvoretzky, now 81. “Although the traditional houses sold more quickly, the developers had their hearts in the contemporary modern homes and wanted to build more.”
Inside, the modern houses idealize indoor-outdoor living with double-entry doors leading to an atrium and rooms with glass walls opening to gardens. Brick and wood used on walls, the floor or the ceiling are carried through to the exterior, creating an uninterrupted flow and highlighting the informal, open floor plans. The original sale prices started at $32,500.
“The houses were a little more expensive to build because they required more time and care to build,” Dvoretzky said. “The detailing was more sensitive.”
Matlin and Dvoretzky studied architecture at USC and still refer to the influence of the post-and-beam construction practiced by their instructor, architect Calvin Straub.
The two men built houses as well as a modern 6,500-square-foot beach club for Malibu West homeowners. It sits on almost an acre on PCH and gives members access to a strip of sand. Years later the firm also designed the original clubhouse at the exclusive Mountain Gate Country Club in Brentwood.
But the staying power of the Matlin and Dvoretzky designs is most evident in the houses of Malibu West. Pat Healy, a retired lawyer, has owned her home here for almost 30 years. She recalled walking into the house the first time and “seeing right through to the sycamore tree in the backyard” and feeling an immediate sense of indoor-outdoor living.
The floor plan gives each room direct access to the outdoors. Some owners have replaced large glass walls with double-pane windows to help with insulation, and Healy had a clear film applied to reduce heat loss, block infrared rays and keep the glass intact during an earthquake.
But many of the original details in Healy’s house are unchanged: the Venetian glass tiles in the small indoor planting area, the sunken Roman-style bathtub, the marble countertops in the bathroom, the large built-in warming plate in the kitchen and brass cabinet handles in the kitchen and bathrooms. Only recently did she replace the cooktop stove, and she covered the built-in kitchen barbecue when it stopped working.
Architect Doug Burdge lives with his family in Malibu West. He likes how the L- or U-shaped homes are shielded from the street.
Another striking element for Burdge: “the similarity of the interior atrium with the entry courtyard of a Spanish Mediterranean home.” Burdge has enhanced the feeling by adding a fireplace in his atrium, making it a family area.
“There is a strong homeowners association that prevents certain types of construction in order to maintain the spirit of the original character and design of the neighborhood while allowing for minor changes,” Burdge said. Second-story additions are forbidden, to prevent a change in scale.
For most residents, the restrictions mean making do with what they’ve already got — a modest and sustainable approach that, despite the coast’s ever-increasing wealth, reinforces the middle-class plan put forth a half-century ago.
More to Read
Sign up for Essential California
The most important California stories and recommendations in your inbox every morning.
You may occasionally receive promotional content from the Los Angeles Times.






