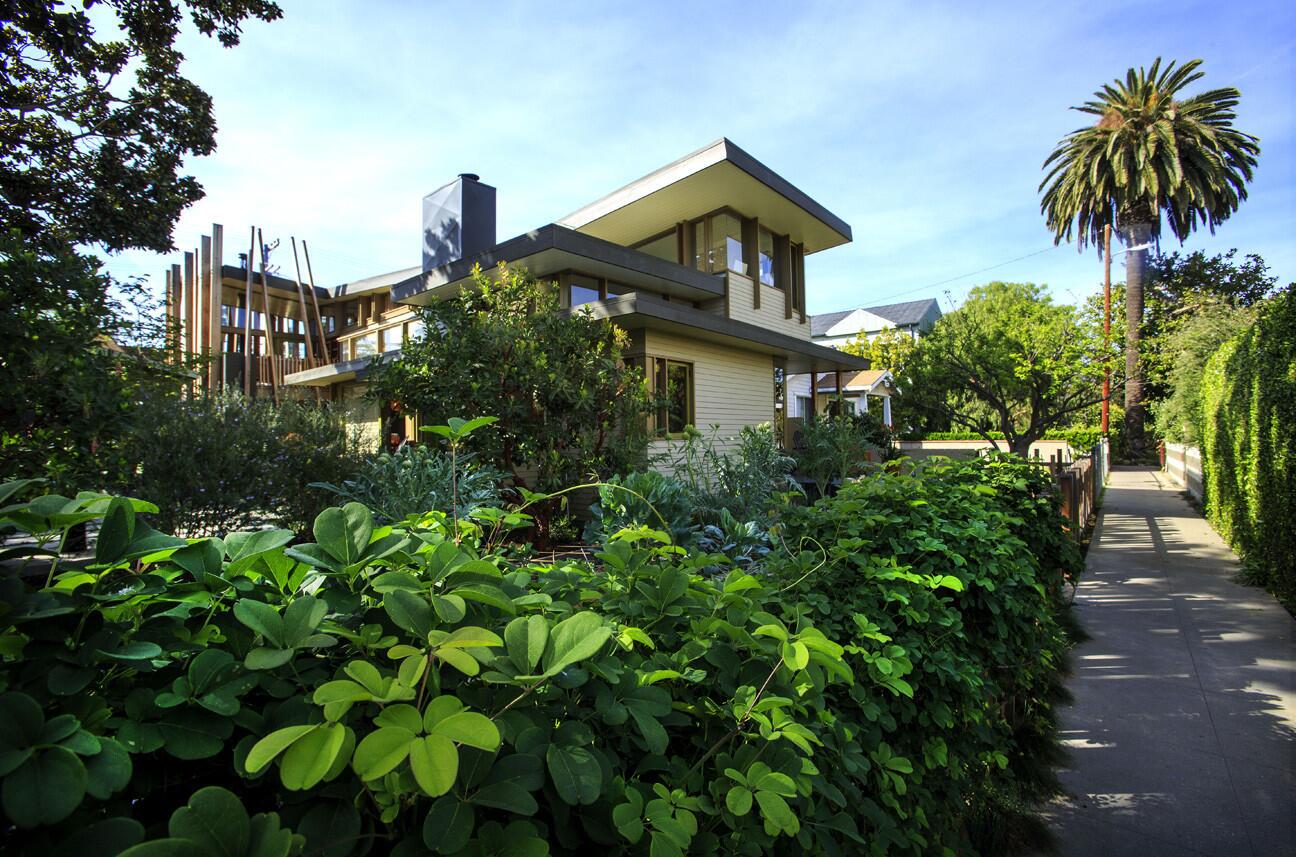Architect couple incorporates an adjacent home on a Venice walk street to create a multi-generational compound that draws in the neighborhood too.
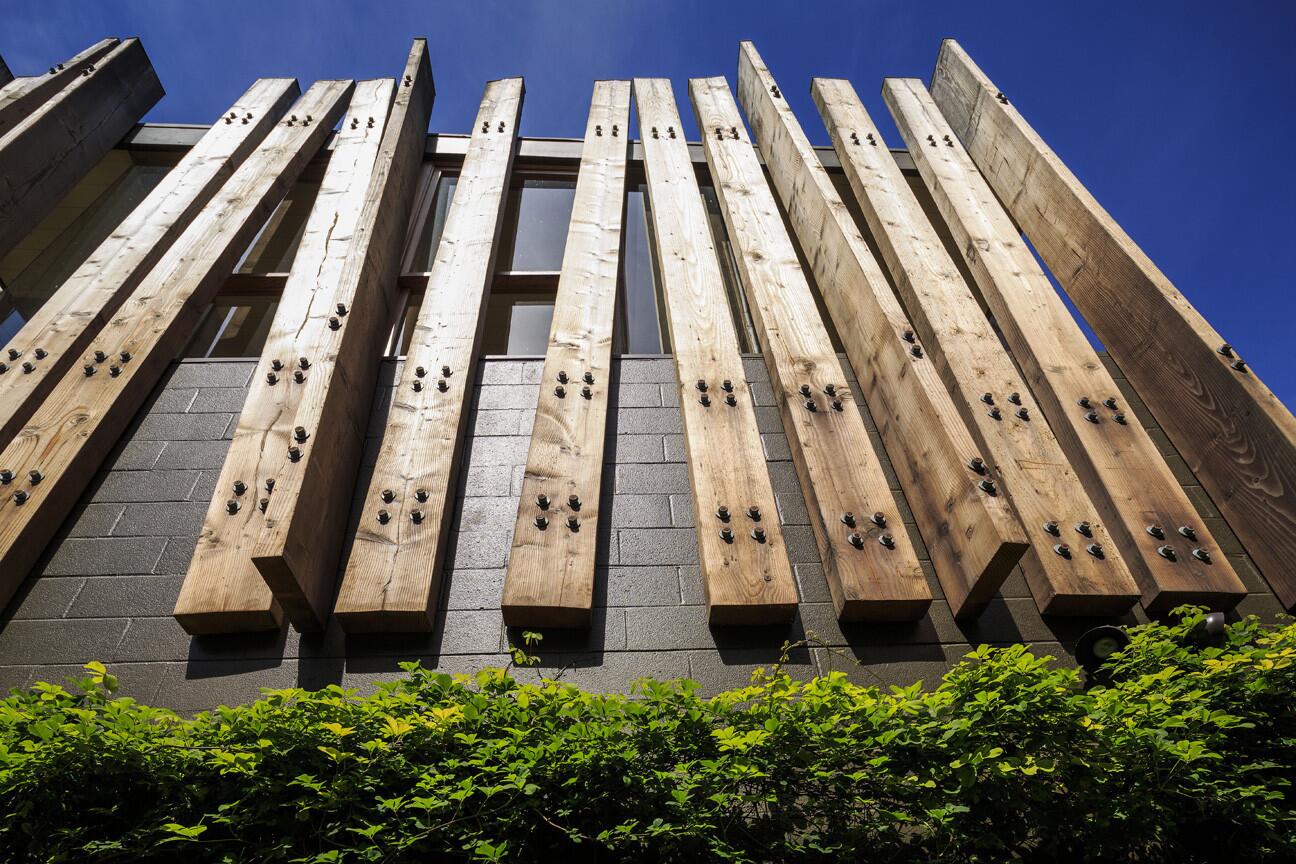
The home’s new two-story addition -- accommodating a three-car garage downstairs and the master suite upstairs -- is clad in large structural timbers. The 4-by-12 Douglas fir planks create a playful pattern around the exterior, while also shading the indoors from sun. (Ricardo DeAratanha / Los Angeles Times)
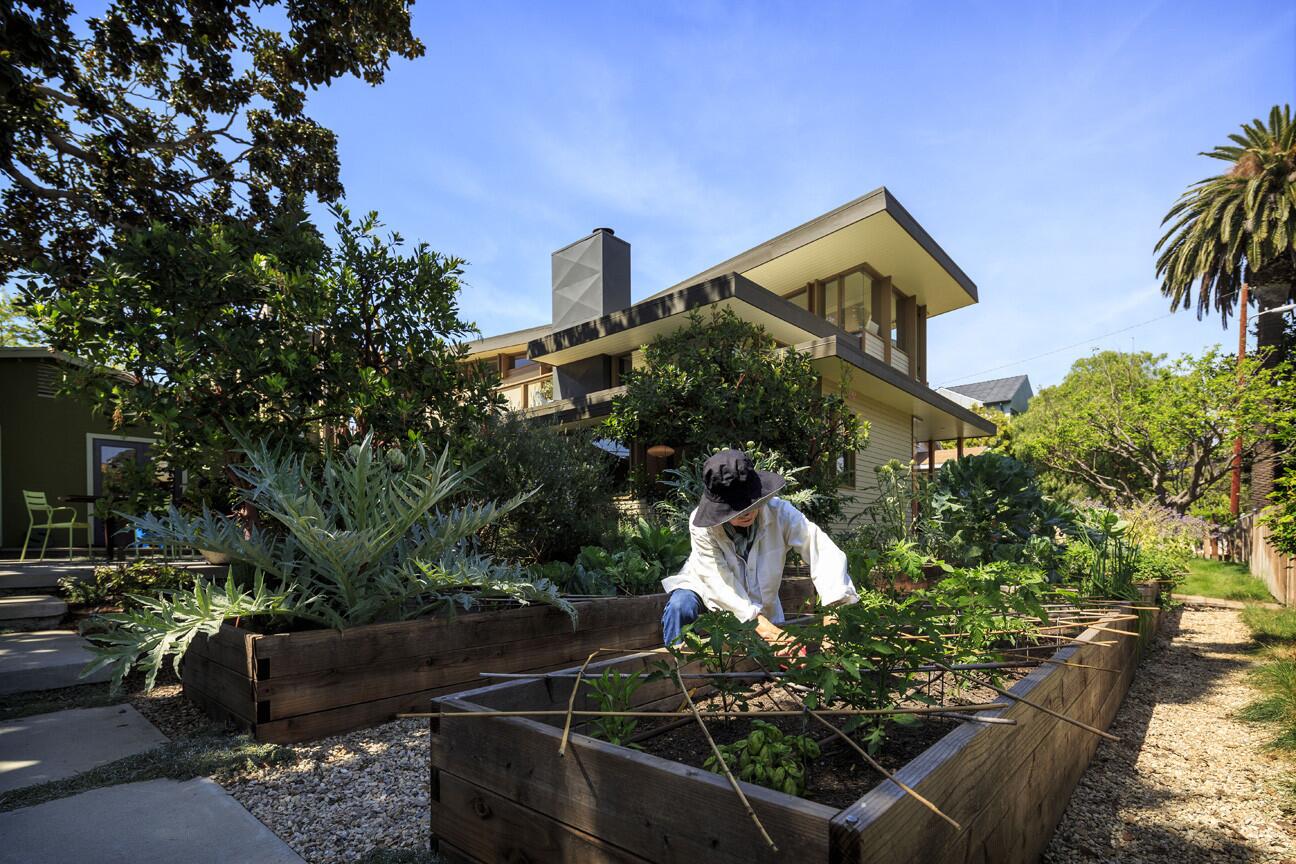
Mary Lou Smith, Julie Smith-Clementi’s mother, lives in the adjacent 1920s-era cottage and shares a garden that connects both homes. She tends to the edible garden in raised beds that the family added in the sunniest place on their joined property. (Ricardo DeAratanha / Los Angeles Times)
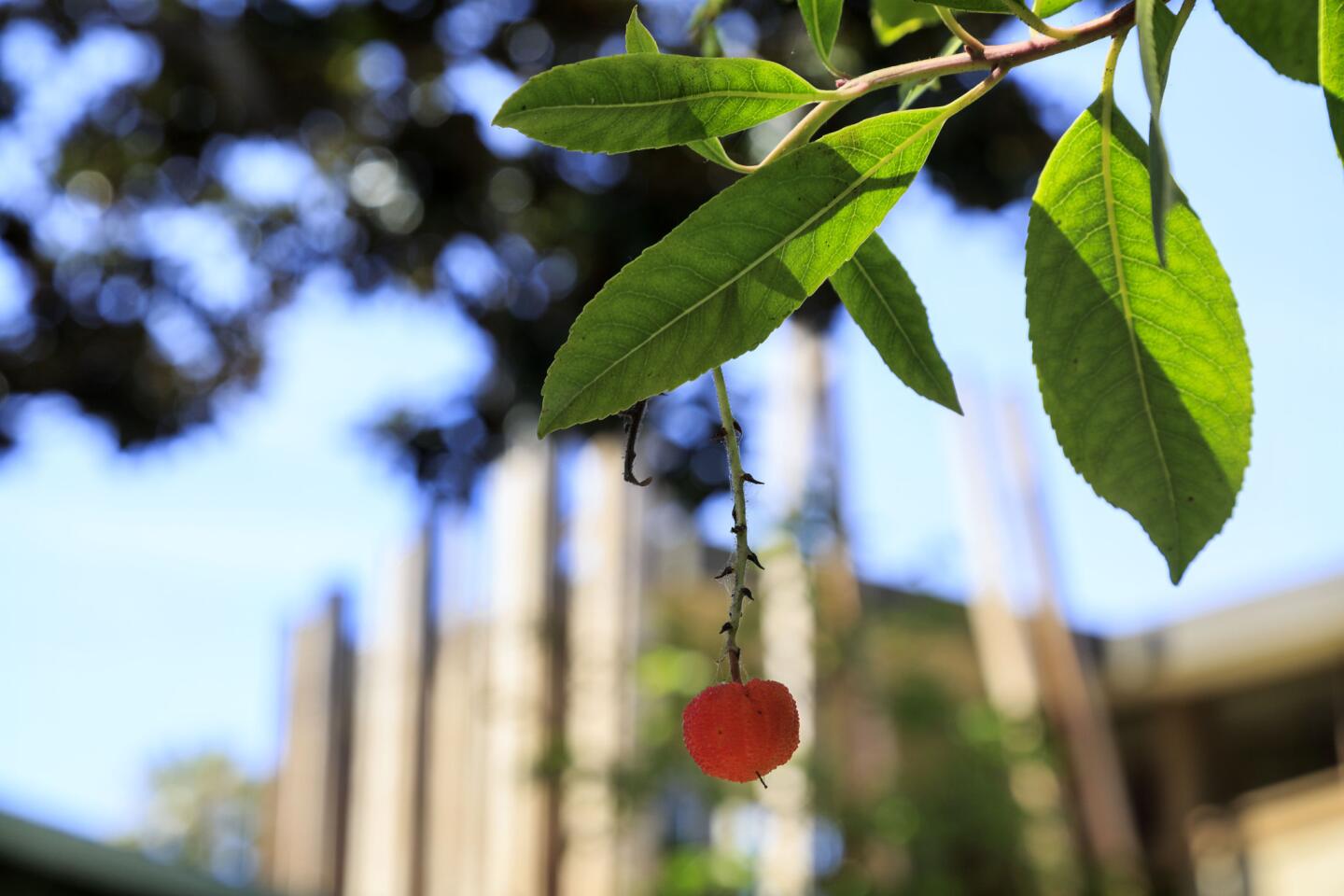
The edible (but not tasty) fruit of the strawberry tree (Arbutus unedo) provides ornamental color in the Clementi garden. Its evergreen foliage and beautiful cinnamon-colored bark are equally attractive and provide semitransparent screening from the walk street. (Ricardo DeAratanha / Los Angeles Times)
Advertisement
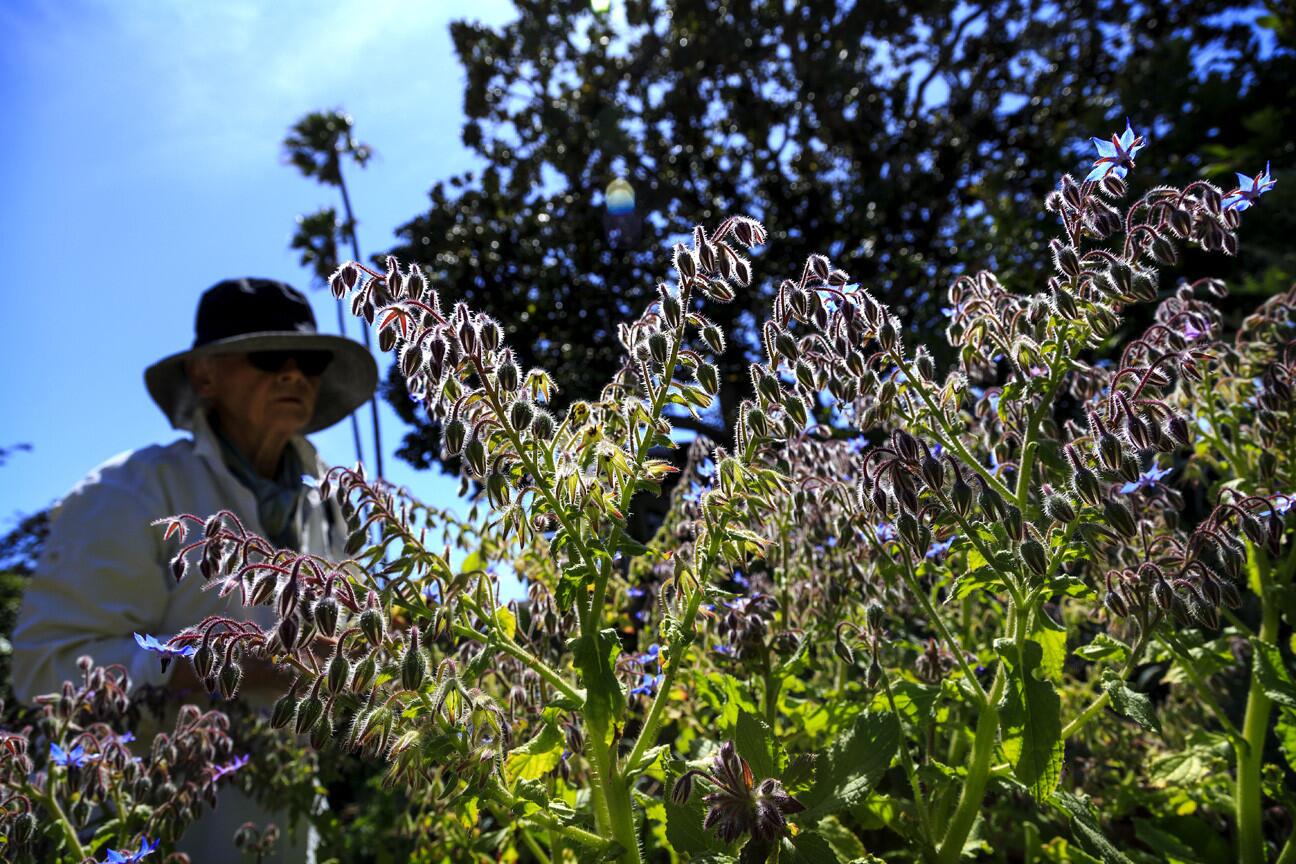
Borage, the Mediterranean herb that produces tiny, star-shaped blue flowers (which are edible), is a drought-tolerant choice for this Venice garden. (Ricardo DeAratanha / Los Angeles Times)
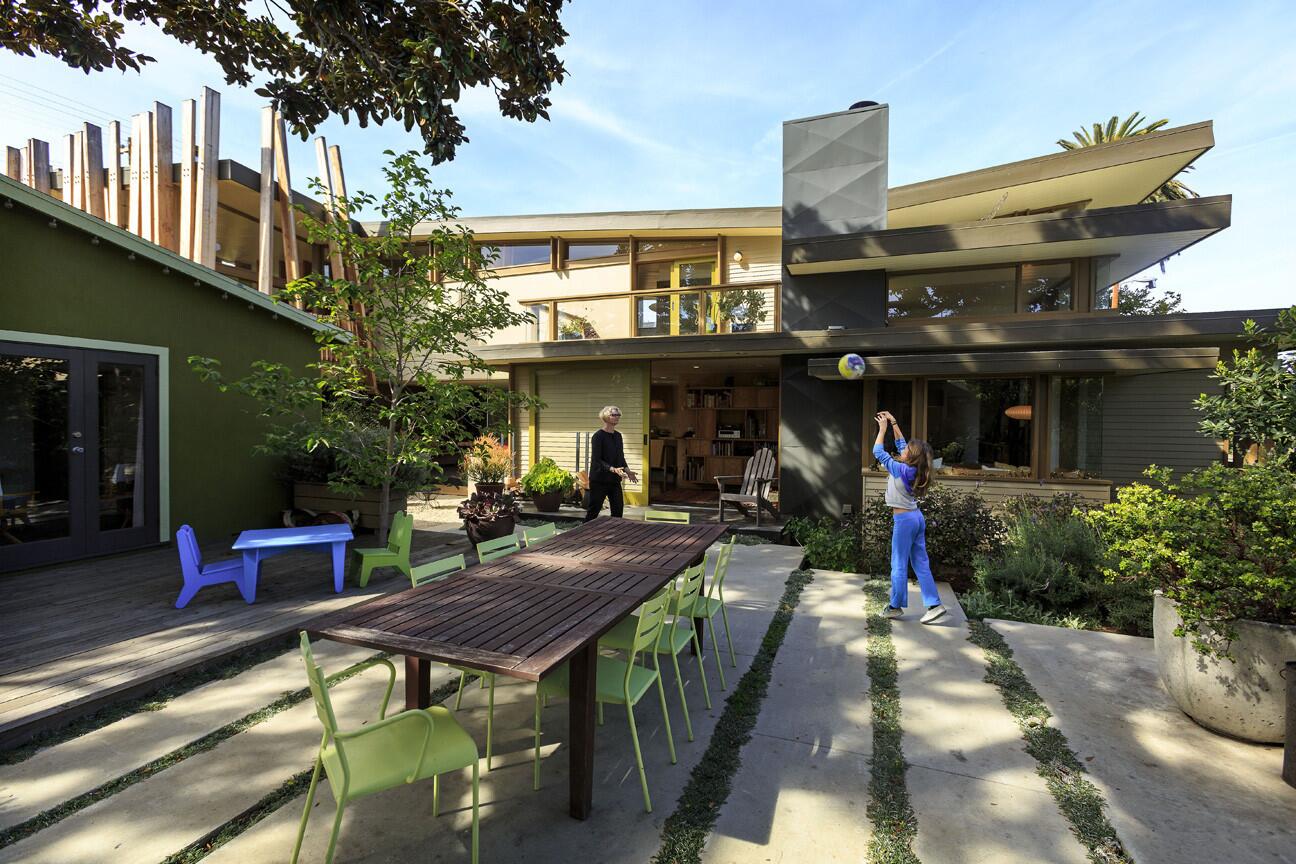
Because Mary Lou Smith’s cottage is sited toward the back of her property, there is plenty of space for a generous plaza beneath the magnolia tree. Linear concrete slabs are planted with bands of dymondia, a drought-tolerant groundcover. The flexible space accommodates entertaining, relaxation and play. (Ricardo DeAratanha / Los Angeles Times)
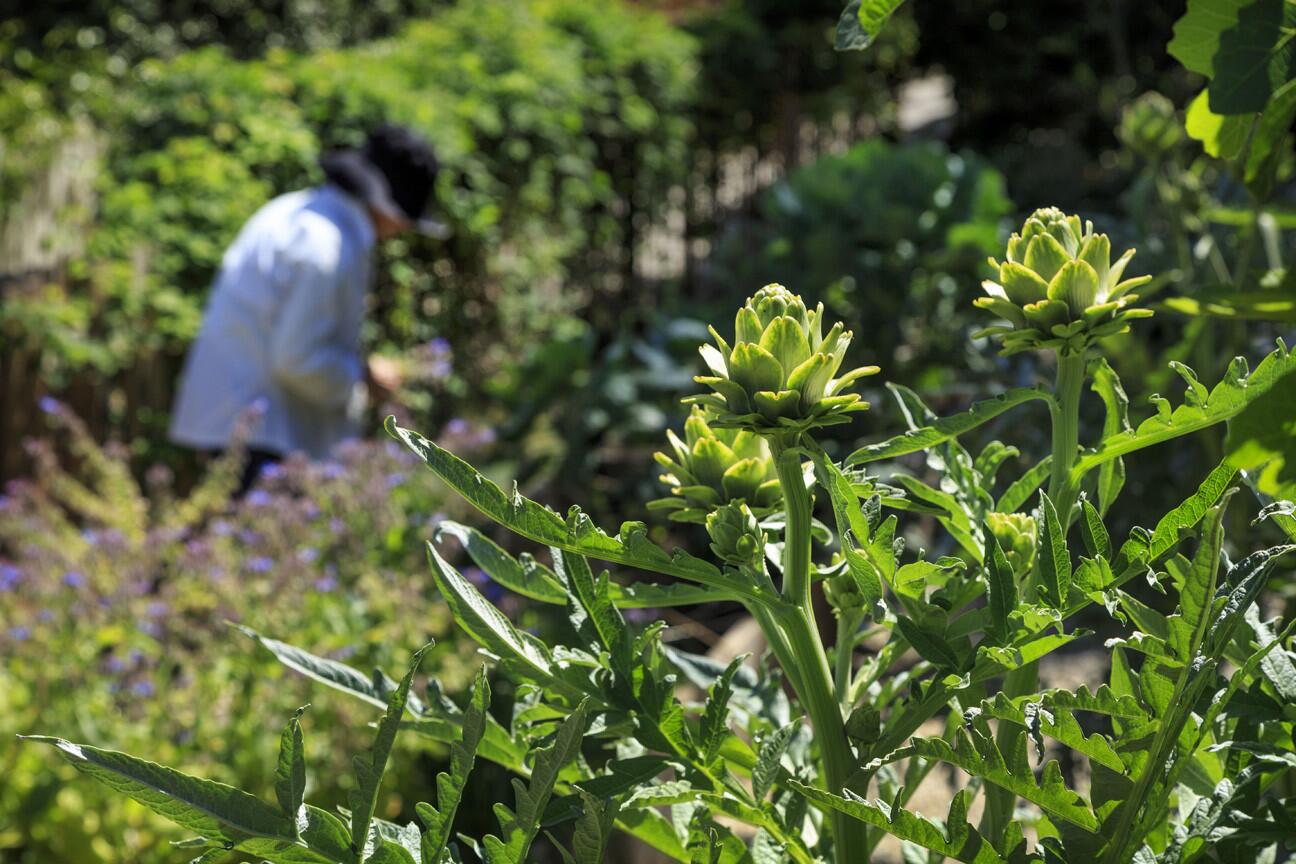
The garden has produced a bumper crop of artichokes this season, inspiring dishes for many family meals. (Ricardo DeAratanha / Los Angeles Times)
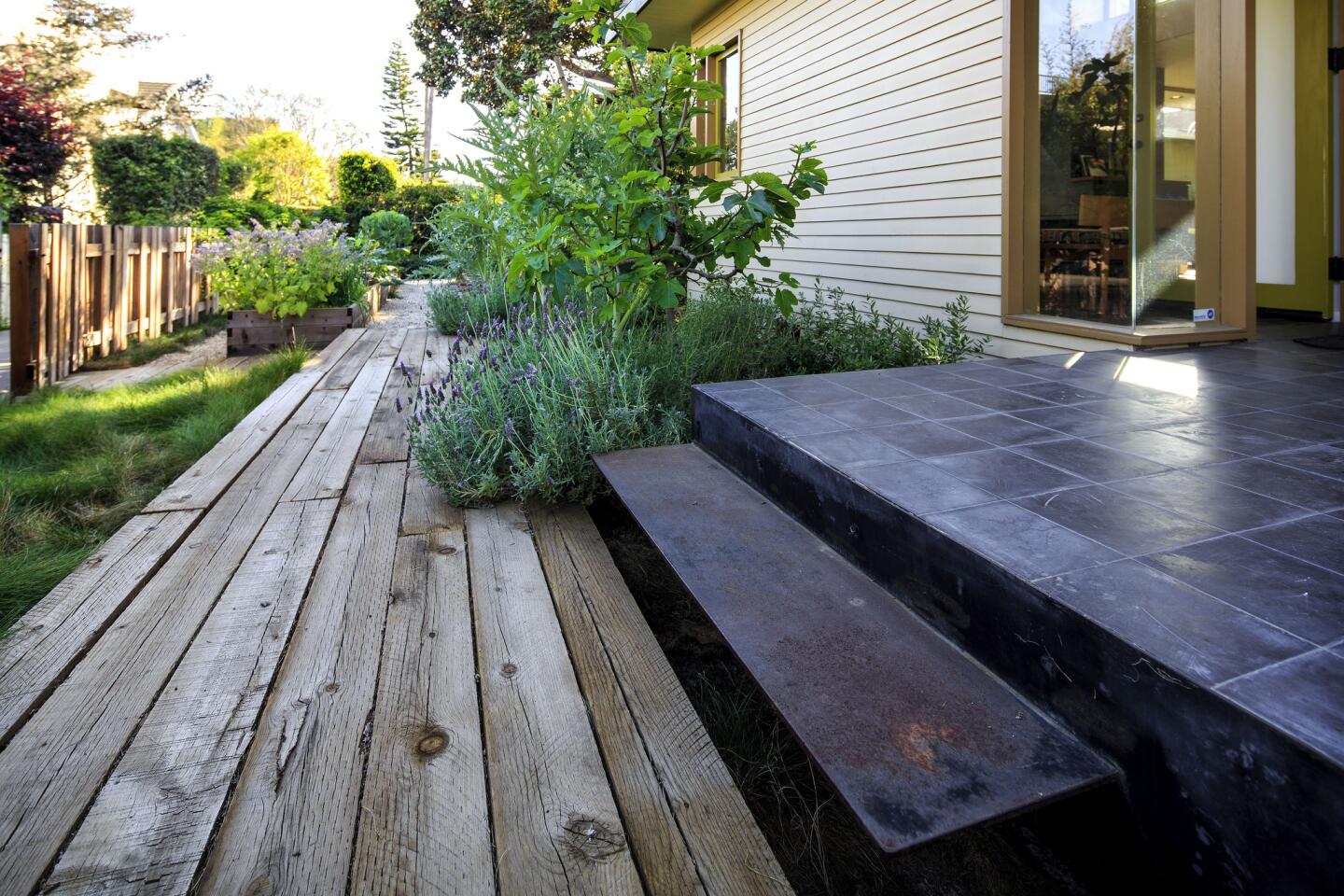
A raft-style wooden walkway connects the raised edible garden with the home’s front porch and expresses the rustic-contemporary theme of the recent renovations. (Ricardo DeAratanha / Los Angeles Times)
Advertisement
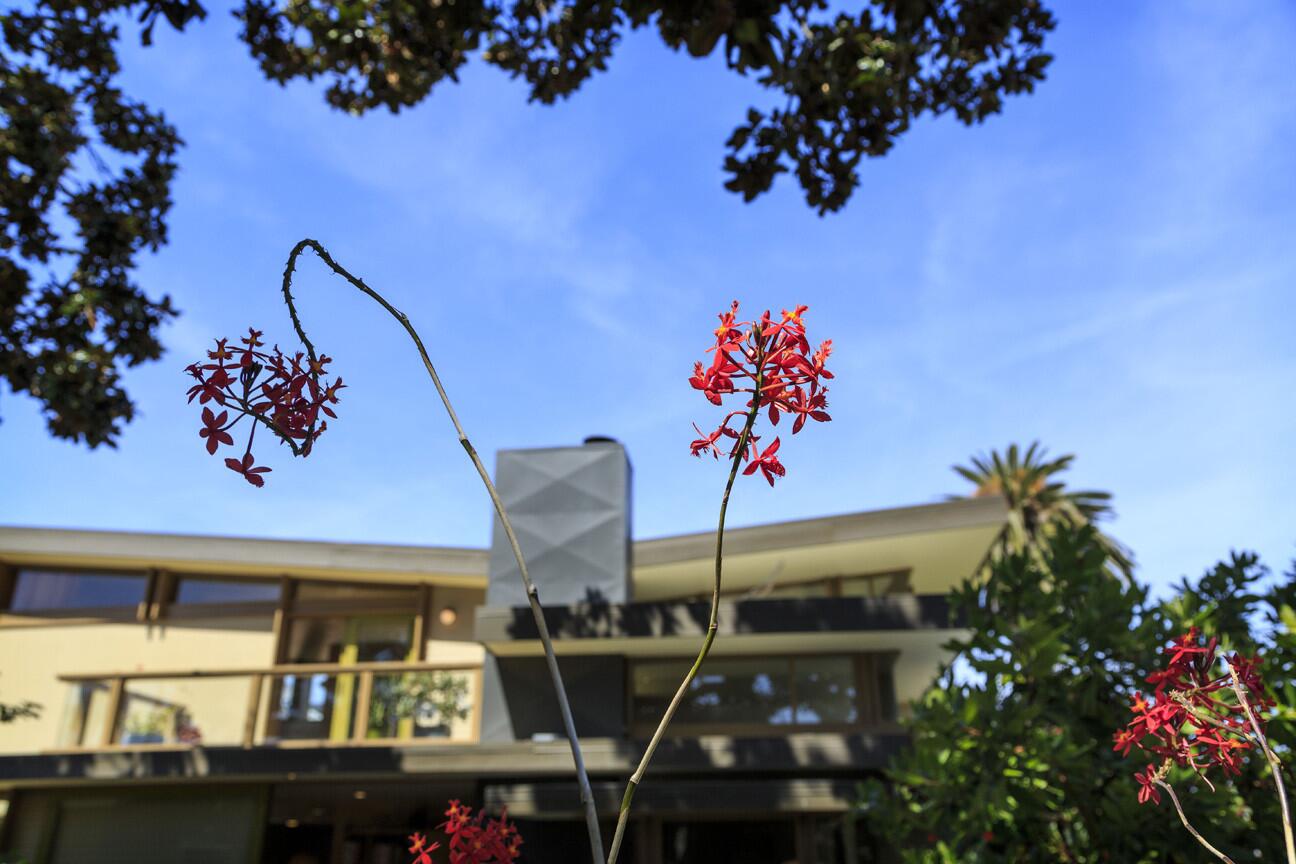
A Midcentury Modern-inspired butterfly roofline accommodates clerestory windows that open the home to natural light and ample views of the garden. (Ricardo DeAratanha / Los Angeles Times)
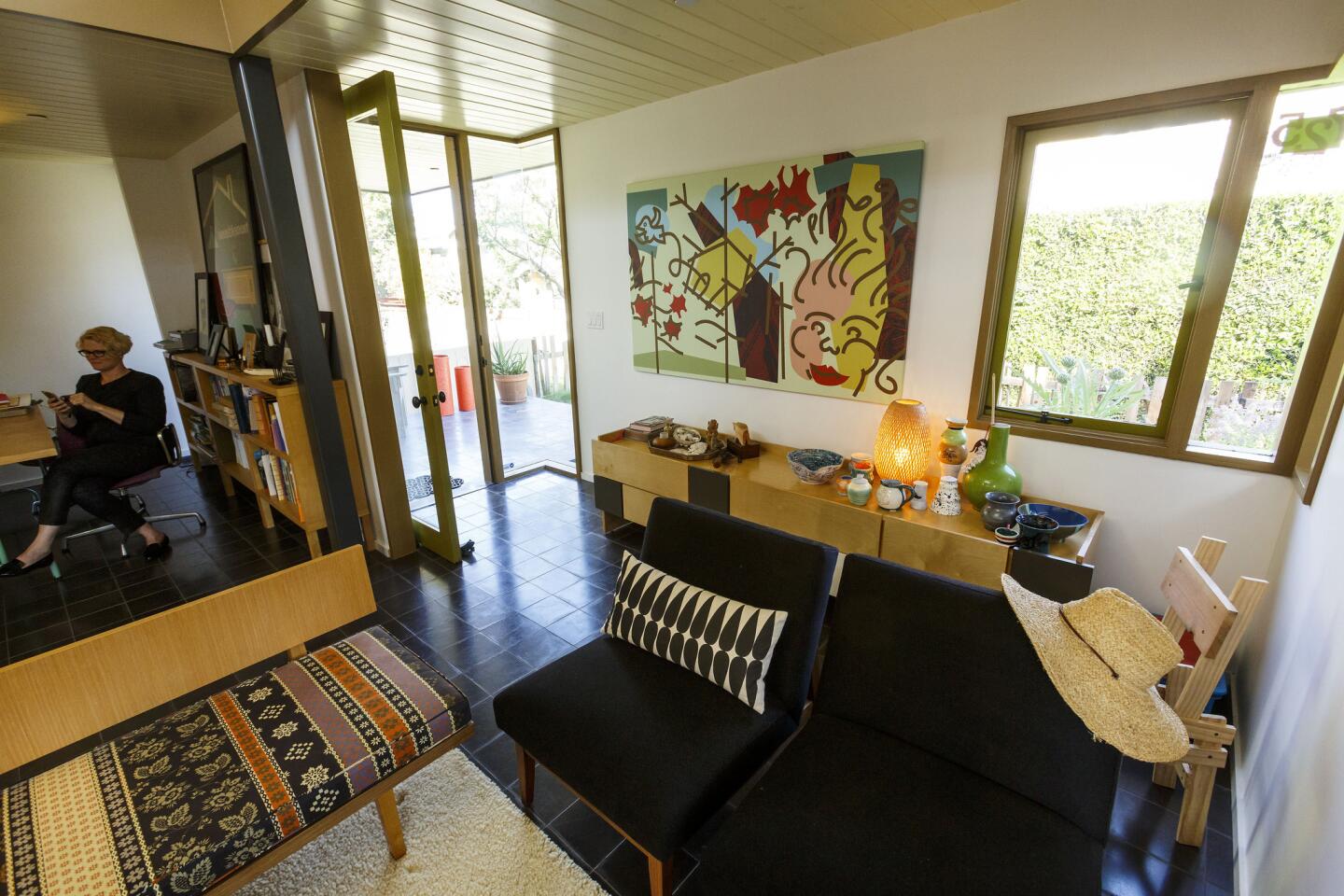
Glass walls face the outdoors, making the small interior feel larger. The home’s foyer flows into the living room and a small office, where Julie Smith-Clementi is seen working. (Ricardo DeAratanha / Los Angeles Times)
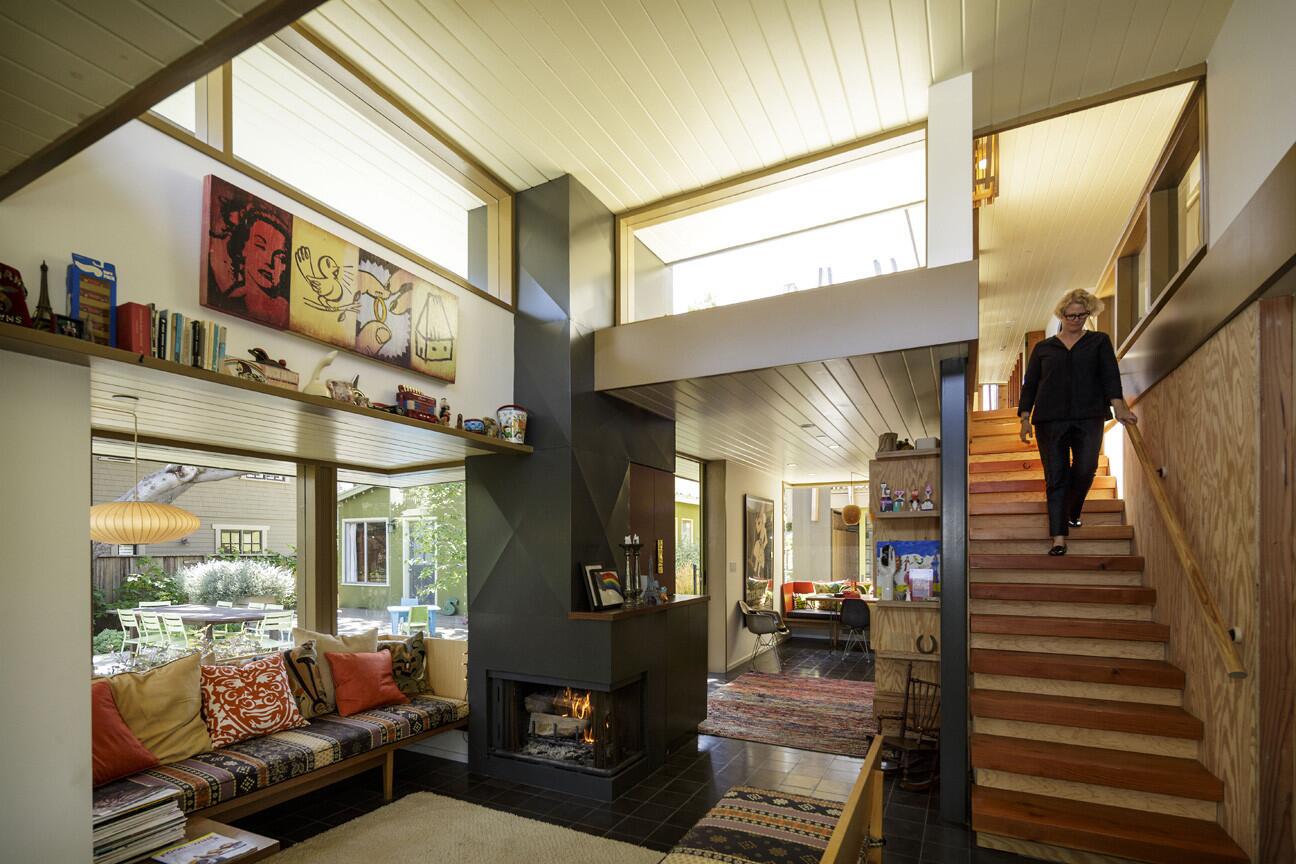
When standing in the entry living room, one can see through the breakfast area to the outdoors. The clerestory windows bring light into the staircase. (Ricardo DeAratanha / Los Angeles Times)
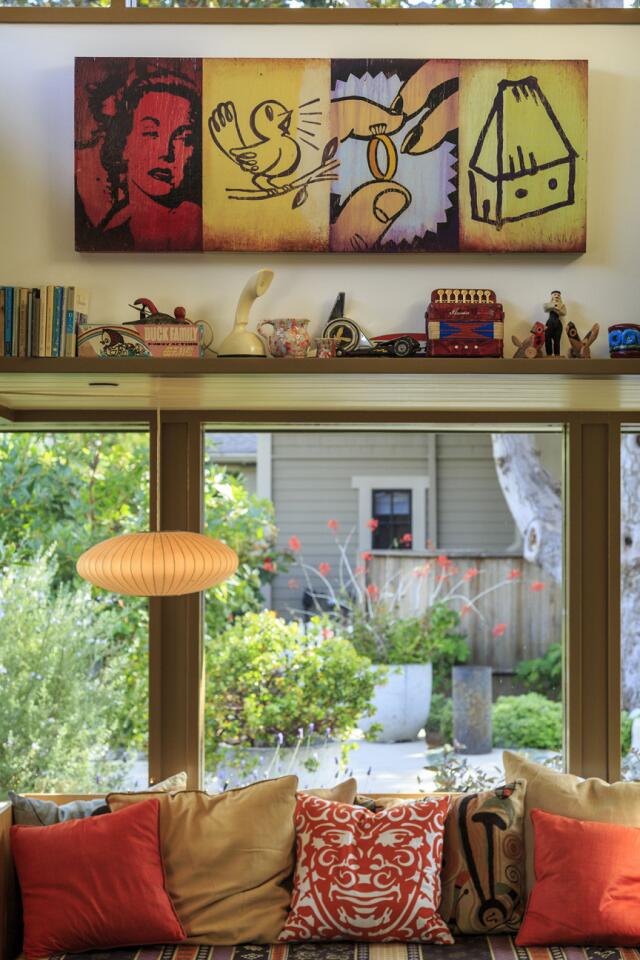
The family’s collections and artifacts are incorporated into the decor of each room, displayed on an extended shelf above the windows. The see-through quality of each seating area ensures year-round appreciation of the landscape. (Ricardo DeAratanha / Los Angeles Times)
Advertisement
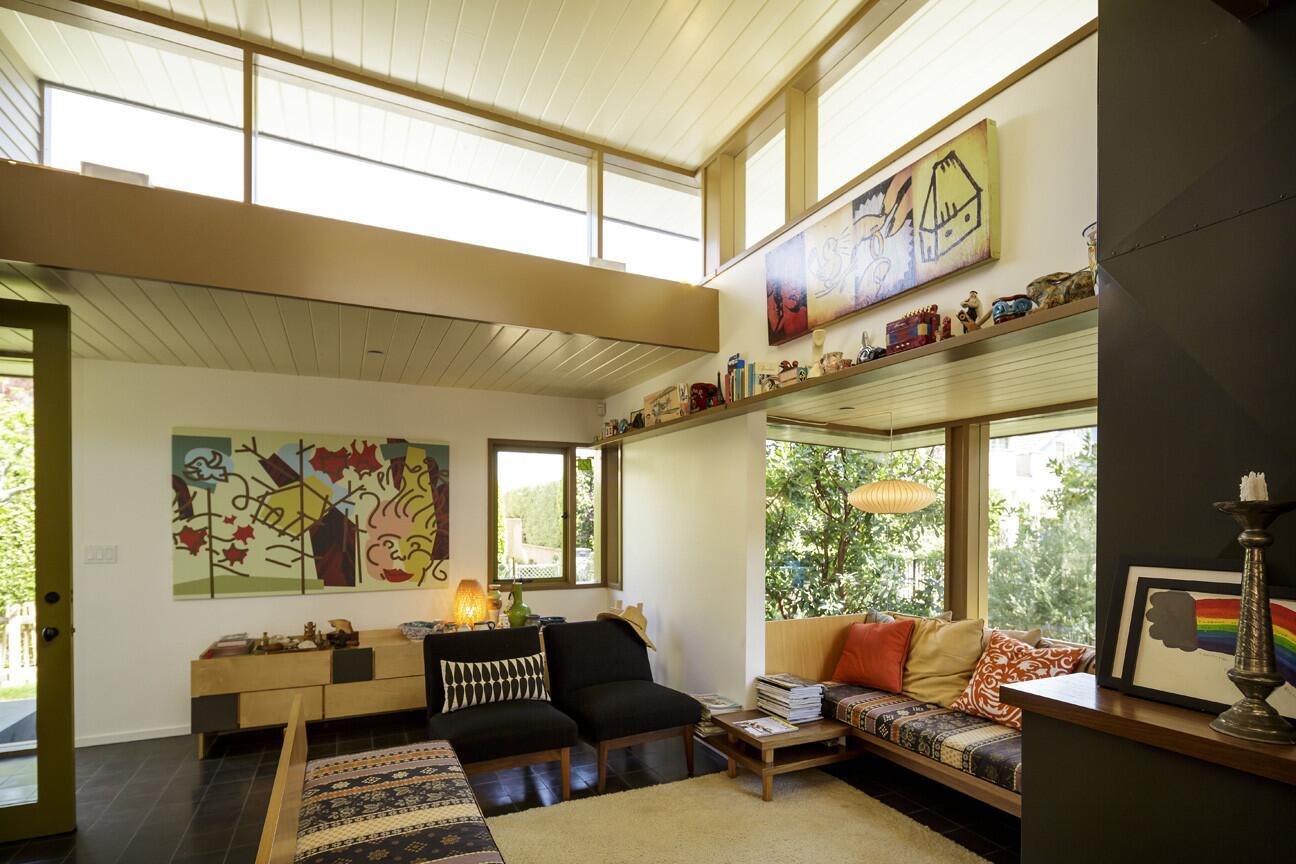
Natural wood and plywood are used extensively, allowing family art and collections to add color and character. The living room features built-in and free-standing benches, comfortably upholstered. The glassed-in bay window extends into the garden and is illuminated after dark by a vintage Nelson Saucer Bubble Lamp. (Ricardo DeAratanha / Los Angeles Times)
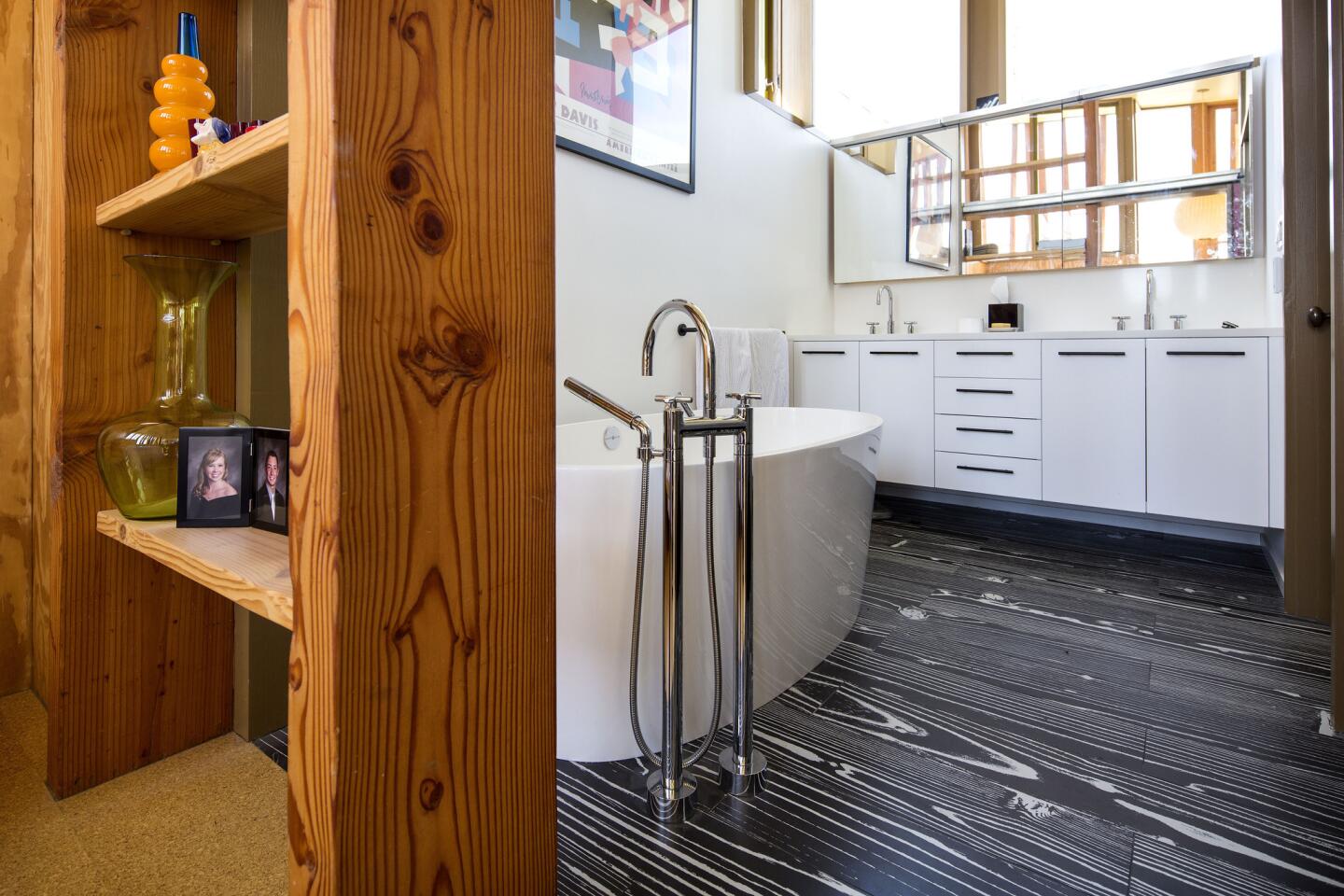
The master bath features white cabinetry and a positive-negative faux bois tile (UonUon by 14 Ora Italiana), which gives a playful wink to the organic quality of natural wood used elsewhere. (Ricardo DeAratanha / Los Angeles Times)
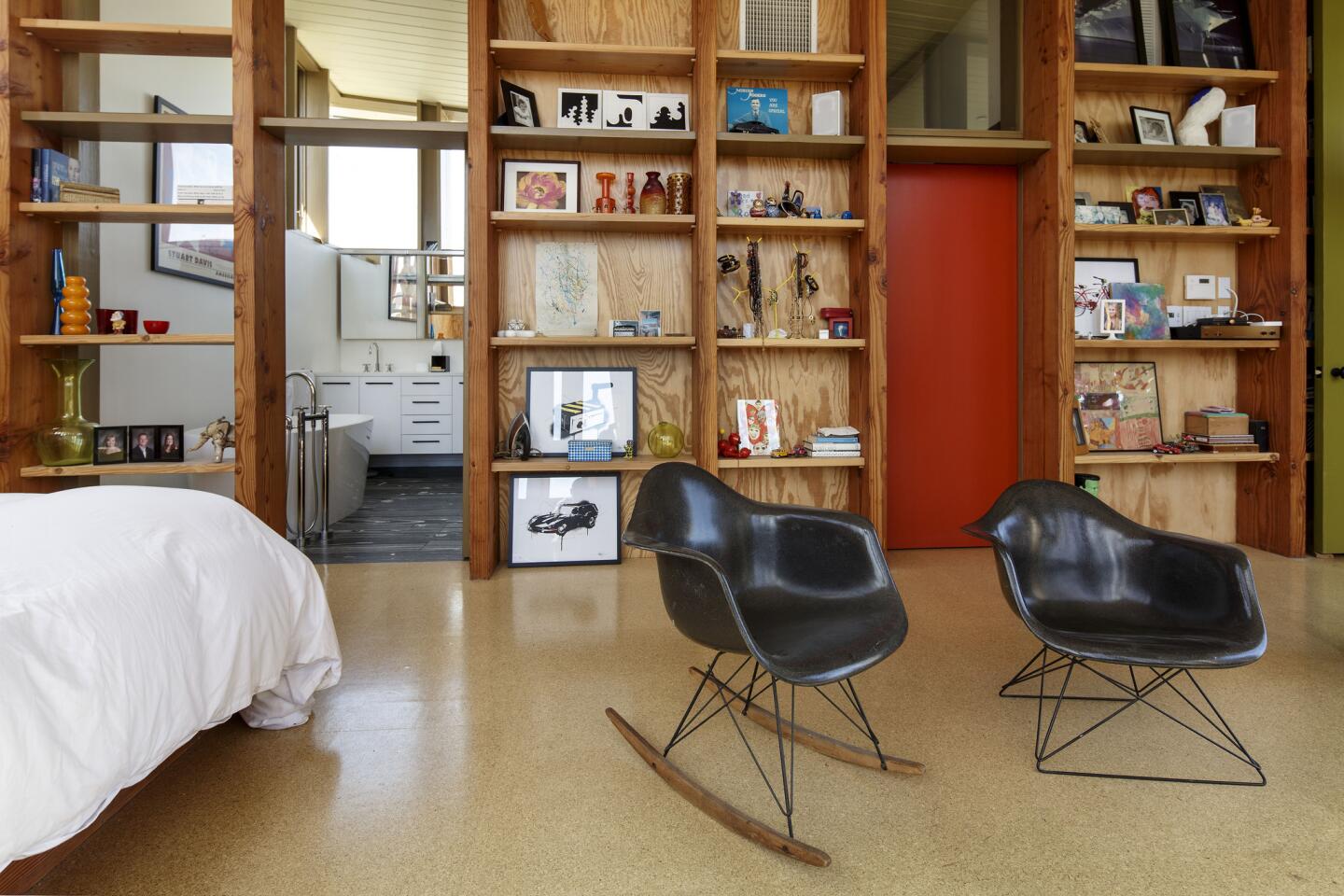
The plywood storage wall is inset with red doorways leading into closets. Open shelves allow a clear view into the master bath, which may be closed off by a sliding door. Two Eames molded plastic chairs, from Herman Miller, create a seating area. (Ricardo DeAratanha / Los Angeles Times)
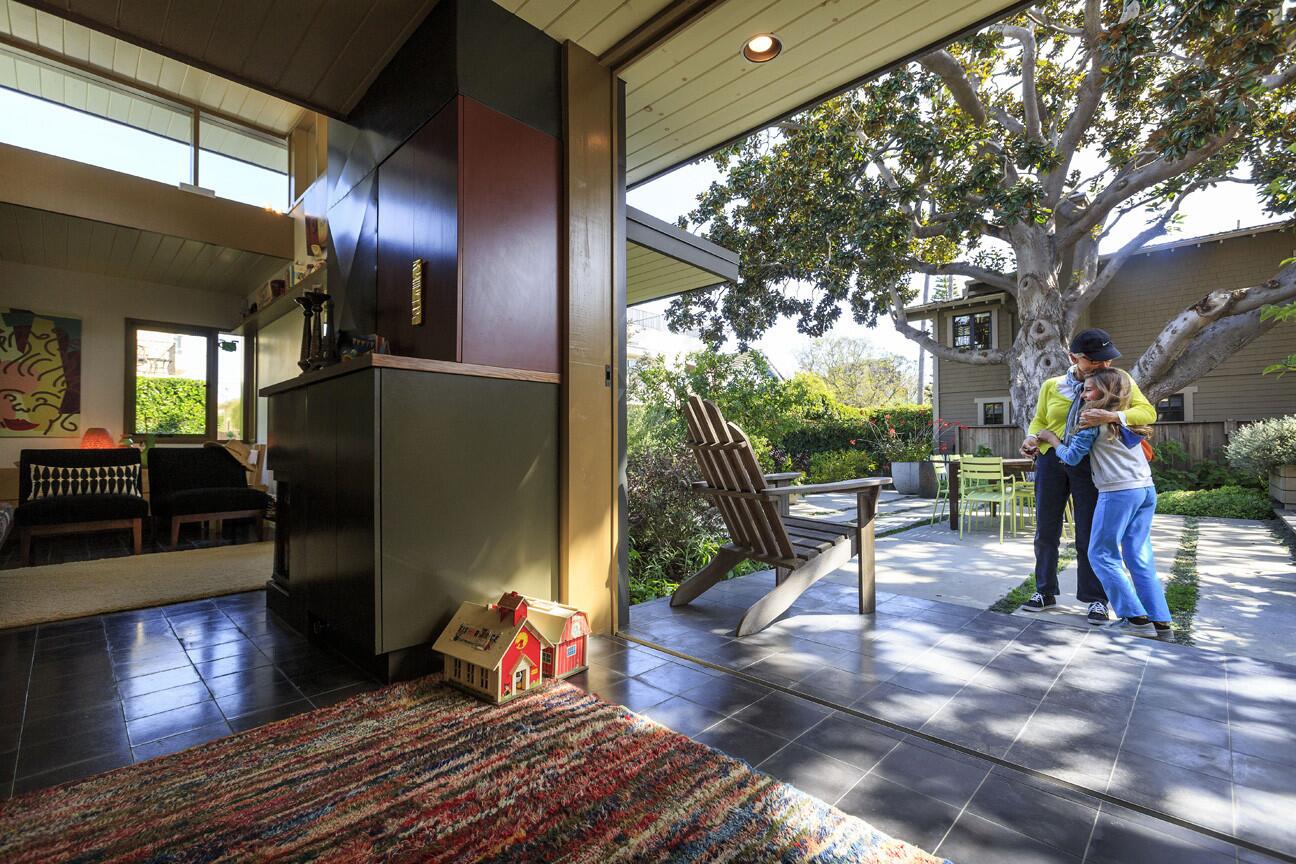
A large sliding-glass door opens to the generous garden plaza and nearly 80-year-old magnolia tree, where Frank Clementi and daughter Nina share a hug. Black concrete-tile flooring from Granada tile (www.granadatile.com) travels from outside through the first level. (Ricardo DeAratanha / Los Angeles Times)
Advertisement
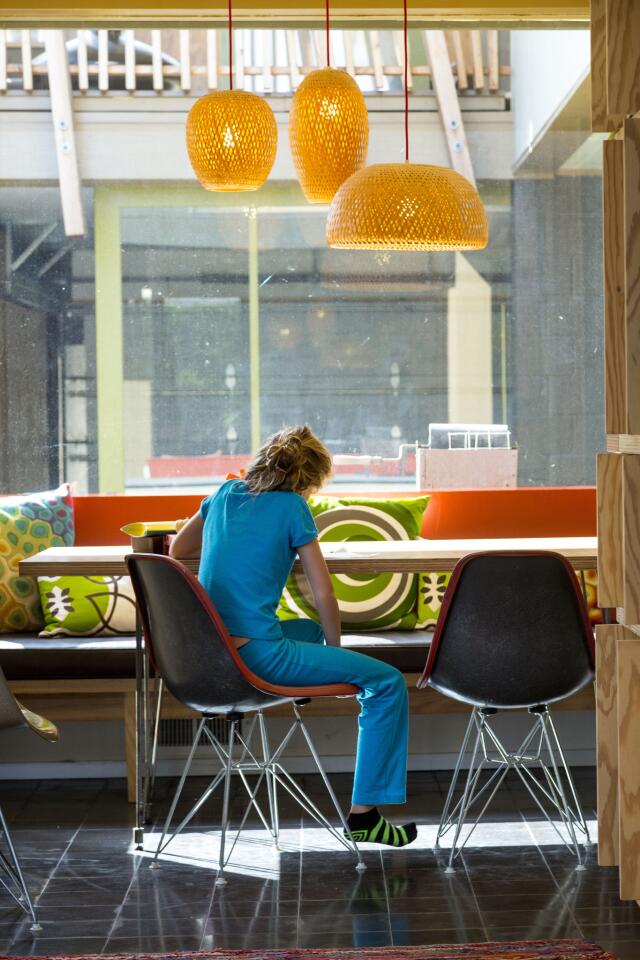
The dining area overlooks an outdoor gravel garden that occupies the niche between the two wings of the house. (Ricardo DeAratanha / Los Angeles Times)
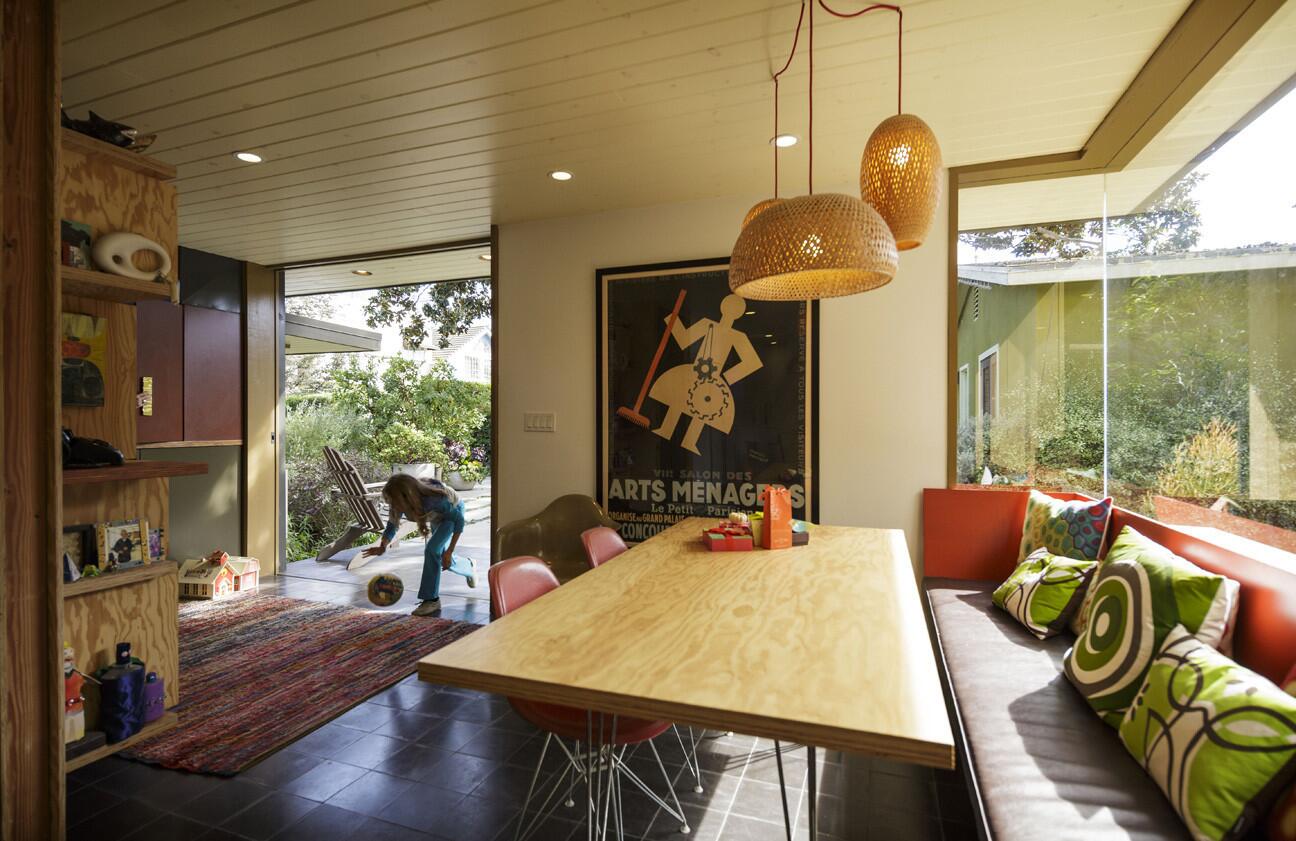
The dining area connects to the open kitchen. Pillows on the built-in banquette are from notNeutral, the product design arm of Rios Clementi Hale Studios. Rattan Boja pendant lighting is from Ikea; Eames model plastic armchairs are from Herman Miller. (Ricardo DeAratanha / Los Angeles Times)
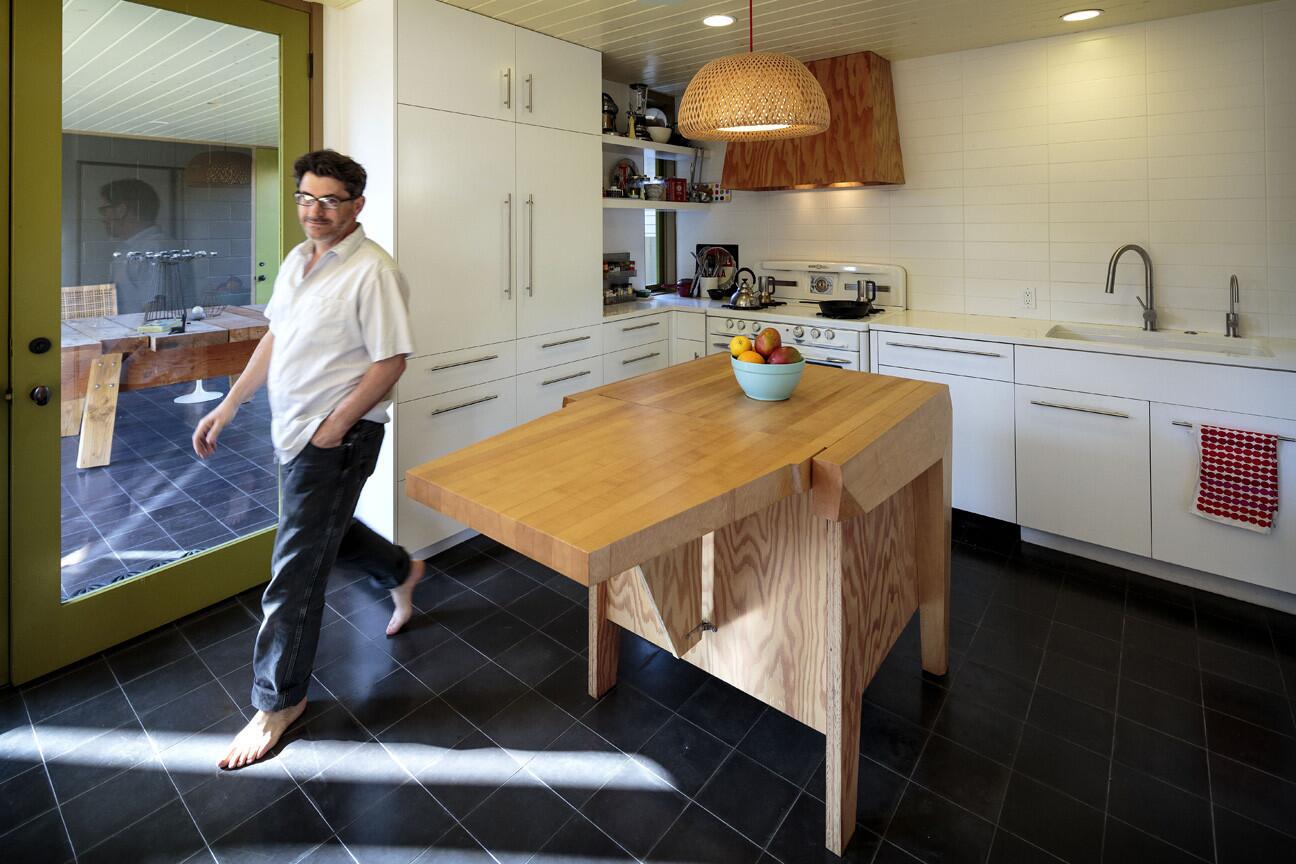
The kitchen’s focal point is a butcher block island that opens to create a bonus workspace. The family affectionately calls it “the buffalo.” The piece was custom designed by Frank Clementi and fabricated by Hugh Fitzpatrick, www.hughfitzpatrickdesign.com. (Ricardo DeAratanha / Los Angeles Times)
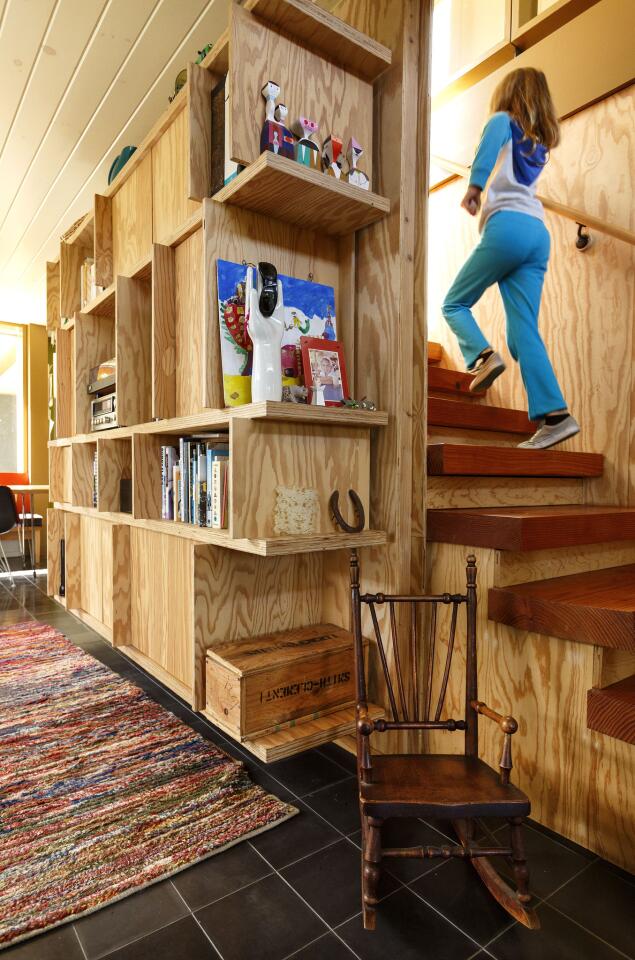
The Clementis used plywood throughout their remodel, saying they admire the humble material for its organic and utilitarian qualities. The multipurpose bookcase and entertainment center serves as a wall that leads to the heavy timber staircase. (Ricardo DeAratanha / Los Angeles Times)
Advertisement
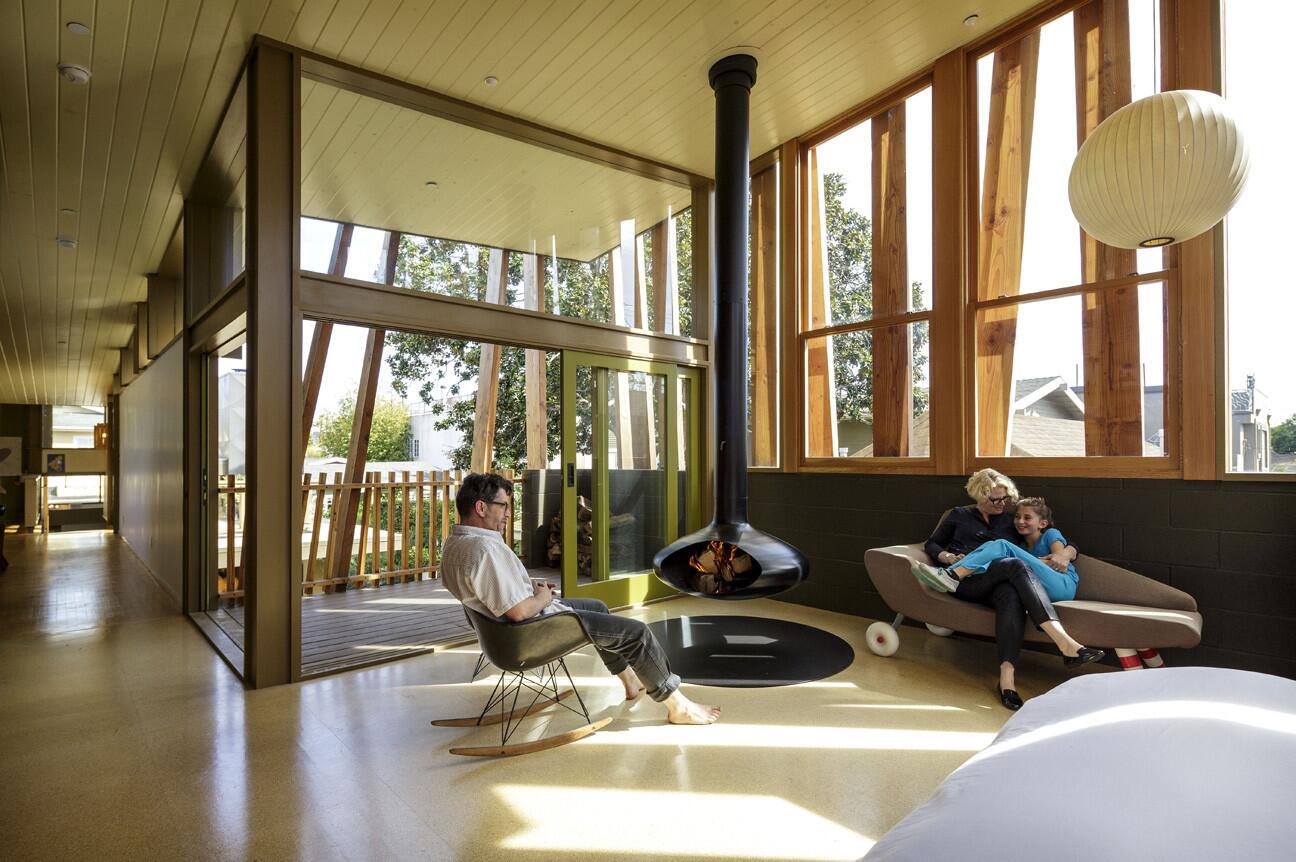
Cork flooring and area rugs warm the master suite, as does a sculptural fireplace from Fireorb (www.fireorb.net), an American manufacturer. Suspended from the ceiling, the fireplace swivels to direct heat either toward the room or toward the balcony. (Ricardo DeAratanha / Los Angeles Times)
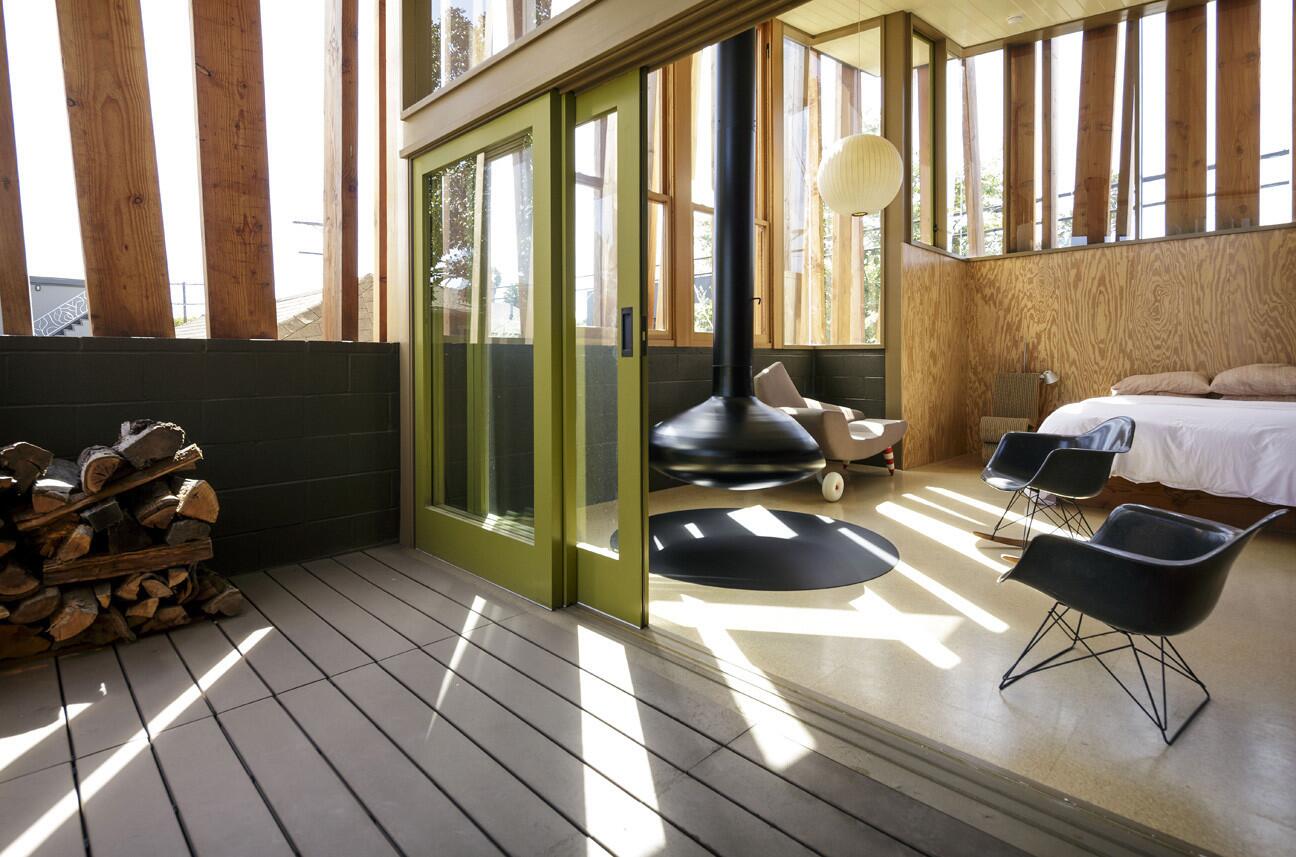
Sliding and pocketing doors, trimmed in olive, allow the bedroom to extend outdoors to the private balcony. The vertical beams connote a tree house and correspond to the rustic attitude of the garden’s picket fencing. (Ricardo DeAratanha / Los Angeles Times)
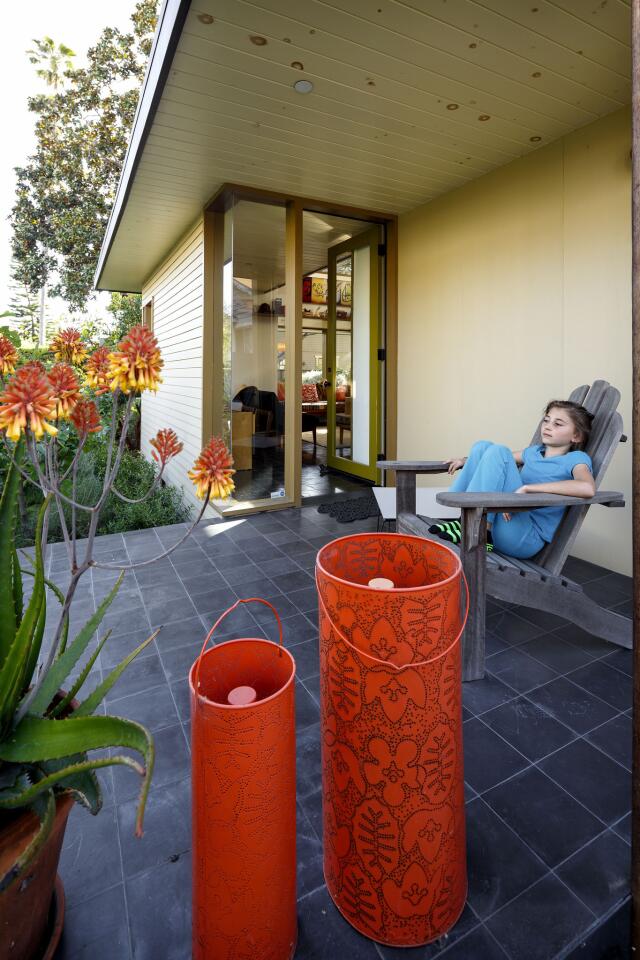
Nina rests in an Adirondack chair on the front porch, which is finished in concrete tile that continues indoors. The poppy-orange hurricane lanterns from notNeutral echo the vivid blooms of a potted aloe. (Ricardo DeAratanha / Los Angeles Times)
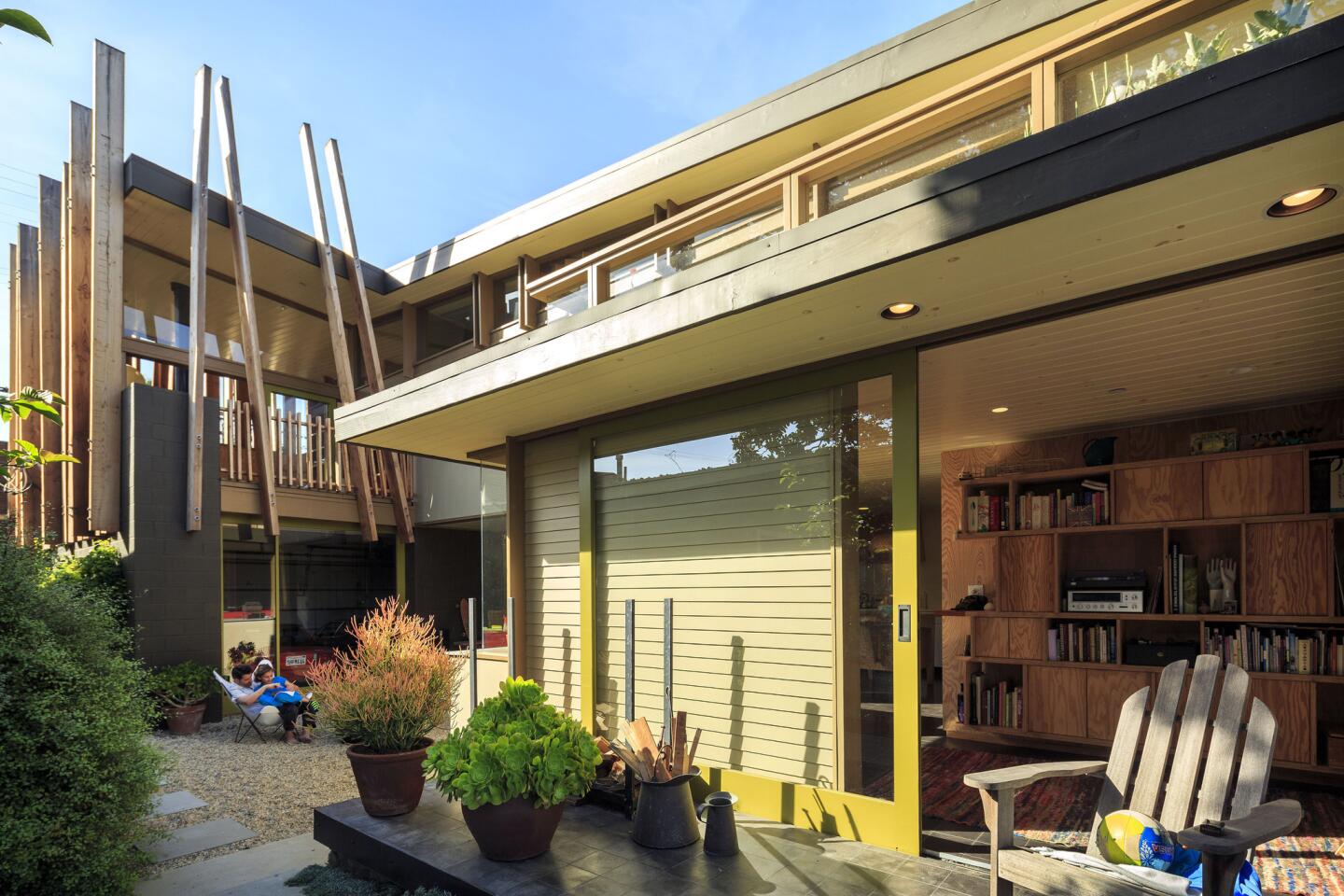
The diagonal sightlines created by openings between the two houses is apparent here, where the plaza connects with the outdoor gravel garden tucked between the Clementis’ garage and main residence. (Ricardo DeAratanha / Los Angeles Times)
