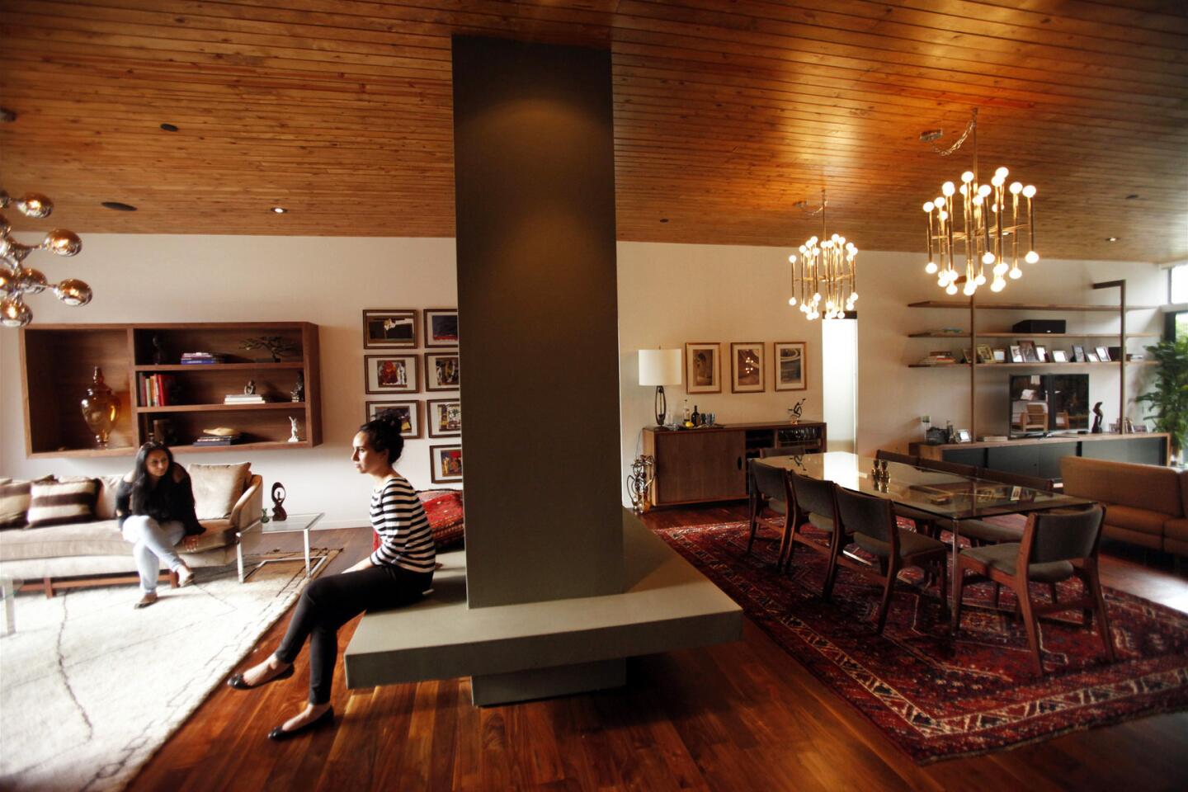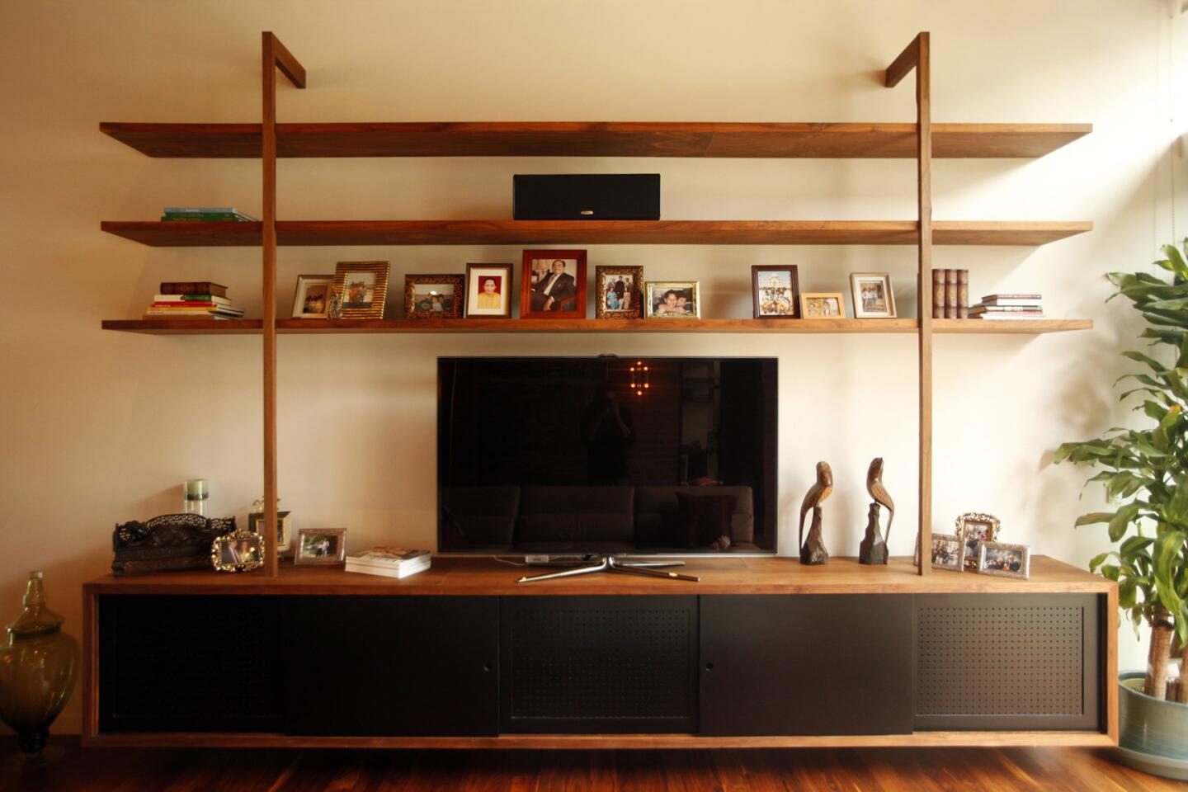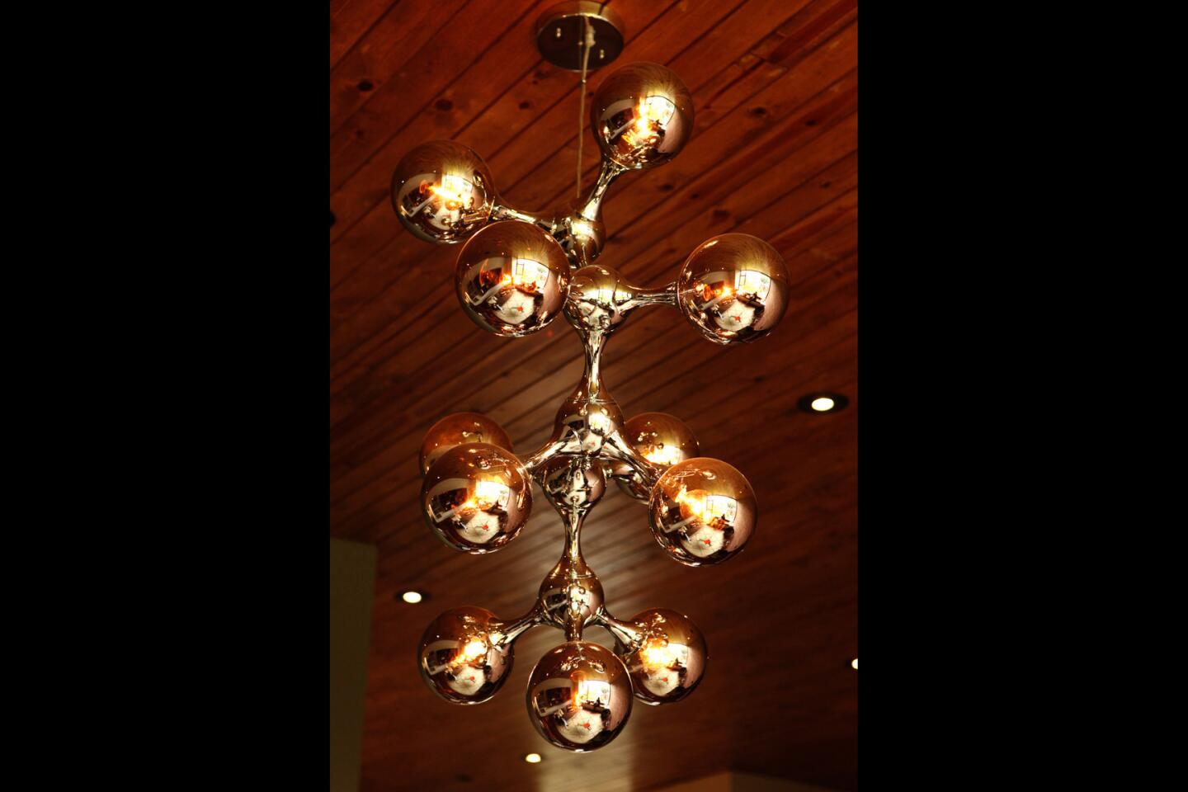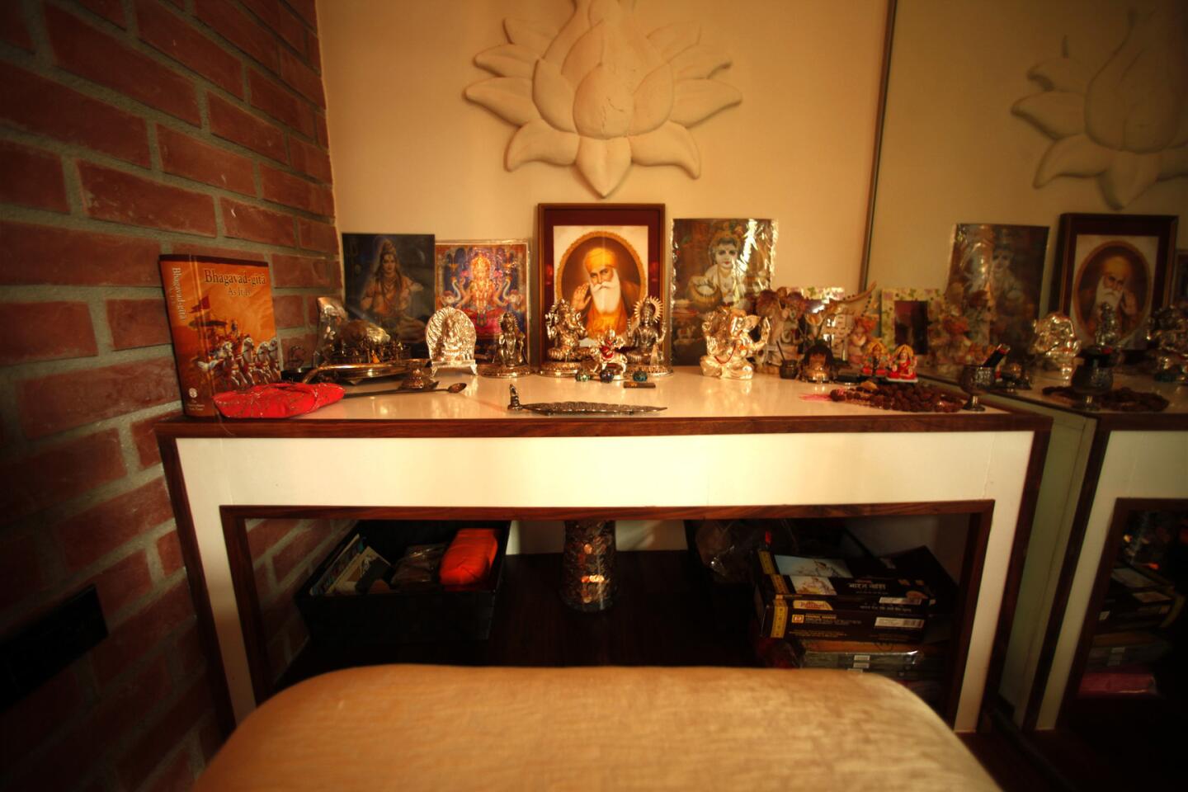Modern, vintage and India merge as family expands its space
- Share via
For a decade, Kenny Kapoor and husband Ashim lived in a 900-square-foot fourplex apartment in West Hollywood with their two sons. Today the family lives in a new home that, though just blocks from their former residence, seems light-years away. It’s more than three times larger and includes a guest house and pool.
The apartment “was a happy place and had great energy,” Kenny Kapoor says, “but we were always restricting the kids. And we had only one bathroom.”
After living in a small space with two sons underfoot, not to mention family and friends visiting from their native India, she likes to joke that she now has to go looking for her sons.
Despite its location on a busy street, the new house is surprisingly serene. Credit designer Safura Salek of Mass Studio, who has created a spacious and light-filled Midcentury Modern-inspired home that suits the needs of a family of four.
Salek designed the first level with entertaining in mind. The living area has an open floor plan and easy access to the backyard and pool. A two-story floating fireplace separates the dining and living rooms and continues upstairs to the master bedroom. Pine plank ceilings and custom walnut cabinetry add warmth and an earthy vibe to the interiors and accentuate the home’s length on a narrow lot.
In a surprising move, Salek installed a slim red brick wall through the entryway and family room, extending outdoors. “I wanted a thin line to offset the clean structure of the house,” Salek says. “I wanted to break away from a monolithic box.”
Ample windows, all unadorned, flood the interior spaces with light. Working with Salek, the couple selected vintage and modern furnishings from Material Environment, Roche Bobois, Midcentury L.A., Graye and Thomas Hayes Gallery. Sofas are covered in luxurious velvets, and a window seat and bolster are made from a kilim remnant Salek found at Lawrence of La Brea. The sunny all-white kitchen features a center island with a teppanyaki grill and easy access to an outdoor patio, pool and lounge.
On the second floor are two bedrooms and an office. To create more outdoor living space, Salek installed balconies outside each of the second-floor rooms. An overhang from the guest house provides shade for the outdoor lounge.
Although the architecture is distinctly modern, the home’s interiors reflect the family’s Indian heritage. A pair of hookah pipes rest next to a credenza. A pooja room, or prayer room, features silver deities, idols and photos of gurus. In the corner of the living room, a tiny urn containing blessed dirt from India sits on the floor. And on the walls, detailed Pichwai paintings on silk and artworks by M.F. Hussain serve as further reminders of the family’s homeland.
The couple asked that the house and guest quarters be designed according to the principles of vastu shastra, a Hindu design method focusing on a home’s directional alignment. Kenny Kapoor describes it as thoughtful placement of rooms in terms of cardinal directions and “maximizing all of the good energy.”
The family’s living quarters may have dramatically changed, but she says life hasn’t changed that much because she is still surrounded by her family. “I like that there is always life around me.”
Follow @lisaboone19 for design news


















