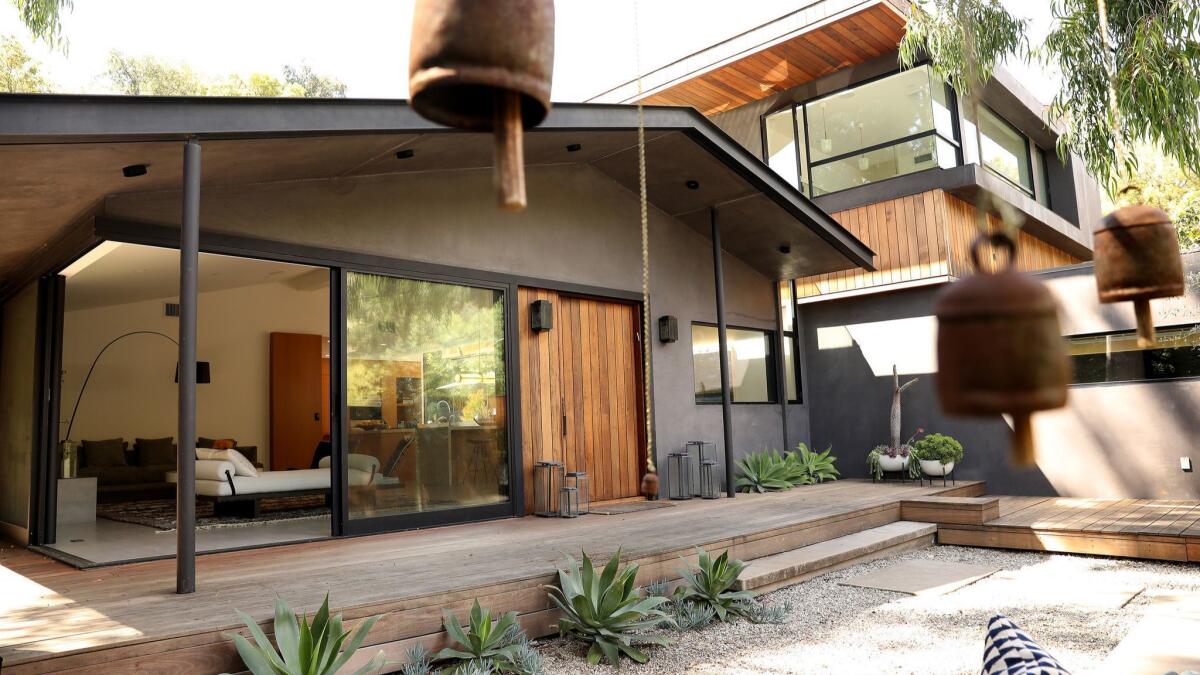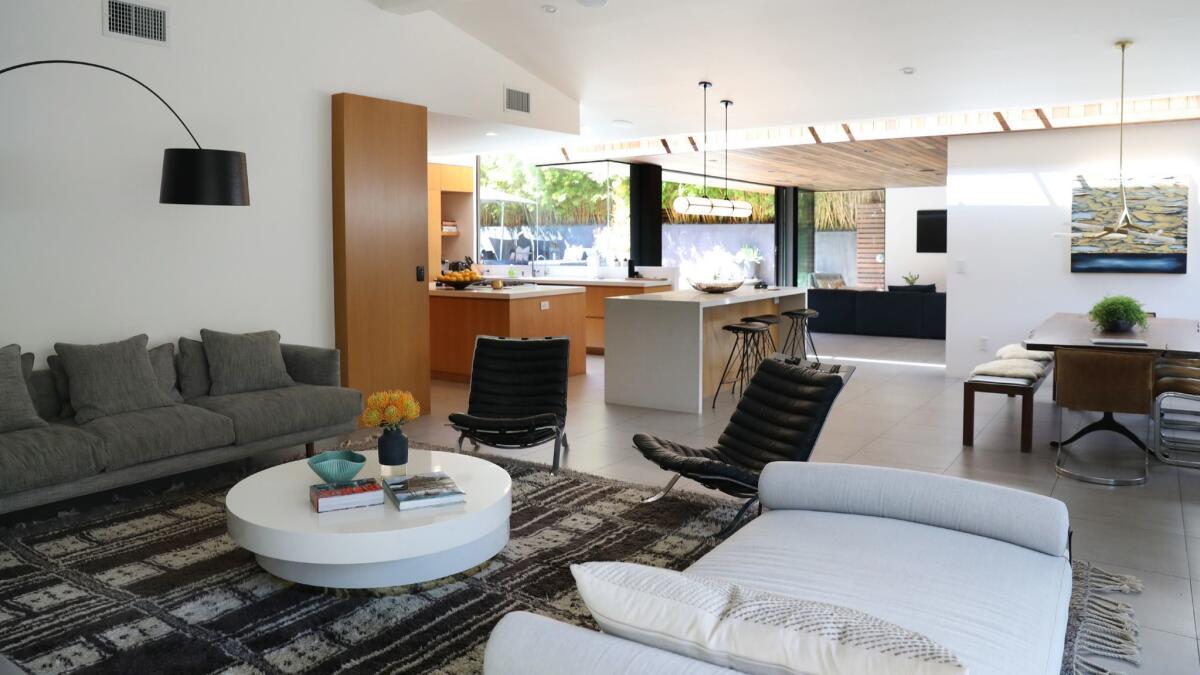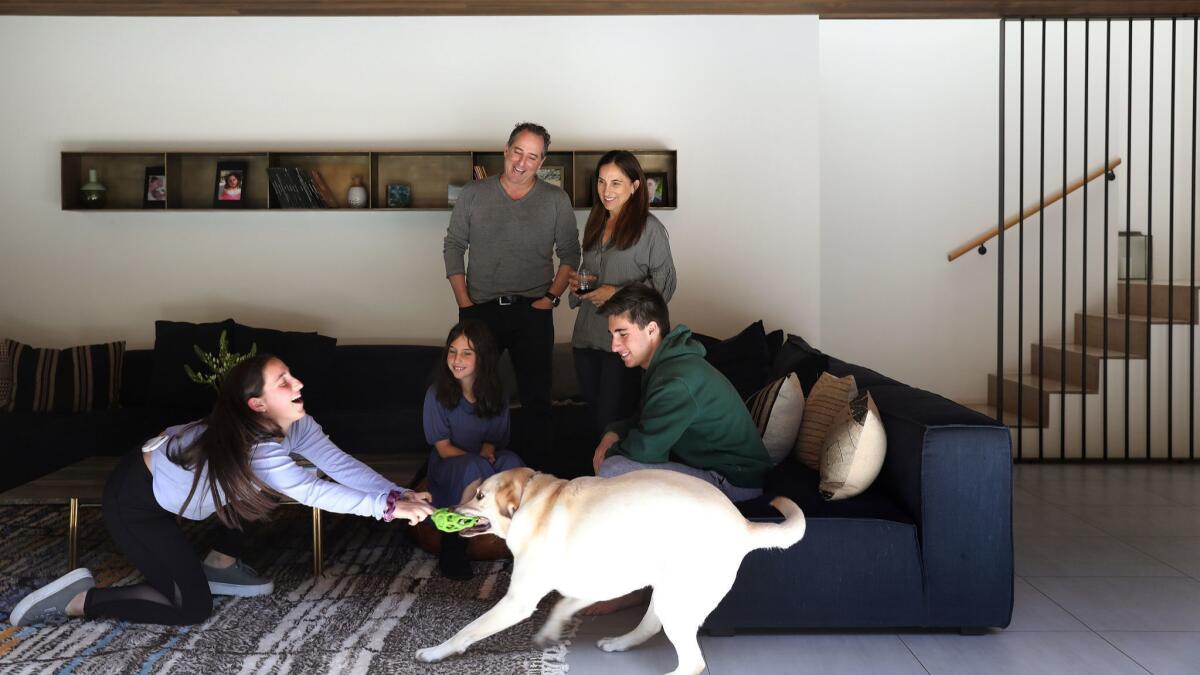An earthy addition transforms a dull ranch house into a modern treehouse
- Share via
Some homeowners crave folding glass walls that extend the indoors outside. Others prefer floor-to-ceiling glass windows that bring the outdoors in. Yaniv and Nina Tepper wanted to see through their 1956 ranch house to better experience their Laurel Canyon environment.
“We wanted indoor-outdoor flow to connect to the canyon,” says Yaniv, a partner at the Angeleno Group, a private equity firm that invests in clean energy.
For the record:
7:35 a.m. Nov. 9, 2018An earlier version of this story said that Yaniv Tepper is a partner at the Angelo Group. He is a partner at the Angeleno Group.
Set on a lush hillside in Wonderland Park, the couple’s unremarkable home failed to live up to the impressive midcentury gems in the neighborhood such as Pierre Koenig’s Case Study House 21.
To help them reimagine the four-bedroom, three-bath house, Yaniv and Nina, a child psychologist, enlisted architect David Thompson of Assembledge+, who was deeply influenced by the historic enclave.
“The neighborhood was created by landscape designer Garrett Eckbo and was built on inclusion,” Thompson explains. “You can’t help but be a good neighbor when you are up against something as impressive as a Case Study House.”
Among the house’s flaws to be addressed: There was a choppy floor plan with a children’s wing on one side and an awkwardly placed master bedroom — Thompson guesses it was an addition — on the other. A wall separating the master bedroom and main living area left the kitchen and dining area dark and cramped despite multiple skylights. Adding to the house’s poor flow was limited access to the backyard and pool through a small door located next to the kitchen sink. Worst of all: There was little connection between the house and the outdoors.

Thompson’s goal was to create a “unified living experience on the ground level” that connected the house to the front and back yards.
He began by removing the wall between the dining room and the master suite to create a family room that extends to the pool. This simple move opened up the house and expanded the floor plan, making an immediate connection between the front and rear yards.
Thompson then added a second-floor master bedroom suite that appears to float above the family room. Its separation from the house gives the floor plan below a sense of freedom.
Play our gift guide game and find presents for everyone »
On the ground floor, Thompson left the children’s wing intact for Talia, 14, and Mayan, 8, and installed a bedroom and bathroom for Aiden, 17, between the family room and the house’s garage-turned-media-room.
Now the first floor has direct access to the front courtyard and the backyard courtesy of floor-to-ceiling aluminum sliding doors that are like moving windows. The front corner of the house is exposed to allow light and air in and offers sightlines through the house to the backyard.

The transparency continues upstairs in the master suite and bath, where the floating rooms connect to the trees courtesy of frameless, glass-cornered windows.
“It’s supposed to be a treehouse,” Thompson explains. “That’s why the house is clad in red cedar and the master bedroom rises. I wanted the addition to read as its own piece and disengage with the rest of the house.”
In another thoughtful move, Thompson installed a slim glass skylight between the original house and the additions. It adds a glimmer of sunlight to the ground floor and highlights the collision of old and new. “We wanted to create a transparency between the two pieces,” Thompson says.
Gift wrapping ideas, tree lightings and where to shop for the holidays »
It’s a juxtaposition that is not lost on Thompson, who is building a house for himself nearby.
“I wanted to engage all the pieces,” Thompson says. “The front yard is an experience. The backyard is an experience. Yet they all flow together and connect.”
Because smart house devices were important to the homeowners, the update includes photovoltaic panels; LED luminaires with full natural spectral light; NEST thermal controllers with energy-efficient settings; a home automation system that controls lighting, thermal comfort, audio, alarm and cameras; an electric charging station connected to solar panels; thermal films on glass; and digital real-time metering for electricity and water.

Modern yet relaxed, the end result — with help from interior designer Vanessa Alexander and landscape designer Mike Fiore — is rustic, modern and family-friendly.
Thompson refers to it as “California Modernism,” a new identity he hopes will honor the historic neighborhood.
“We were always trying to keep the spirit of this beautiful enclave alive,” Thompson says. “We wanted to keep the torch going.”
ALSO:
A dated Tudor is reborn as a sun-drenched family compound. Call it ‘Moroccan Modern’
After years spent traveling the world, this filmmaking family puts down roots in Pasadena
Before & After: A modernist home goes from dark and dismal to filled with light




