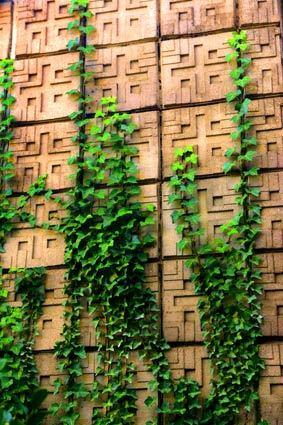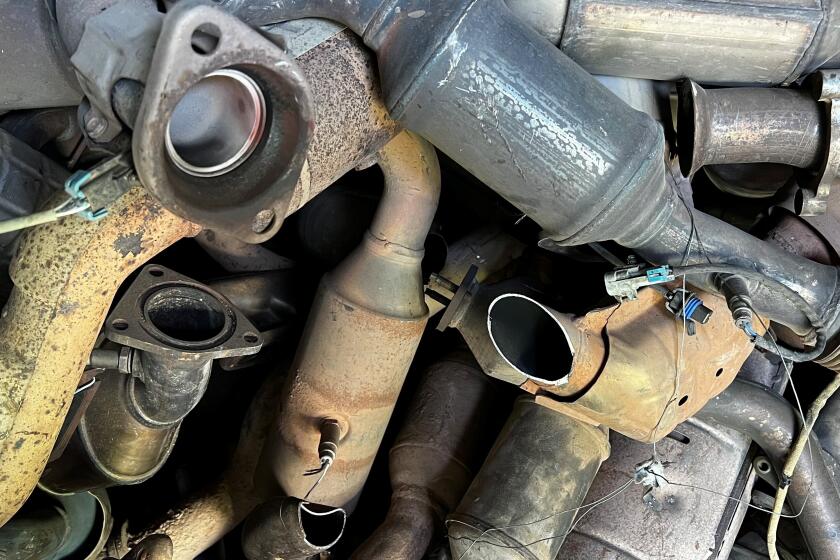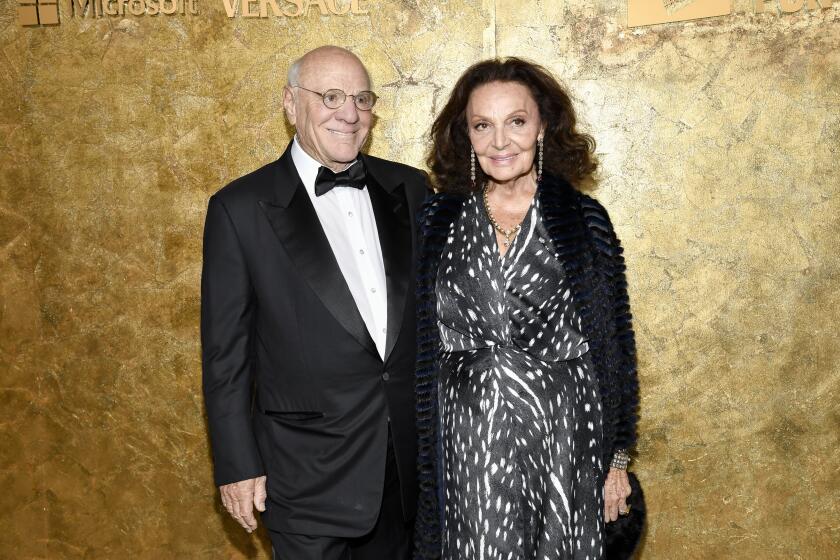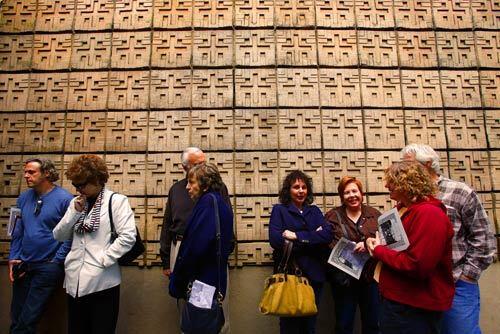
The blocks were assembled in pairs, with a pattern on one side and smooth on the other side. Each block has a symmetrical pattern of a cross with a small square in each quadrant. La Miniatura was assembled using conventional mortar, unlike Wrights three later concrete block houses Ennis-Brown, Storer and Freeman which each used rebar to reinforce the blocks. (Ringo H.W. Chiu / For The Times)
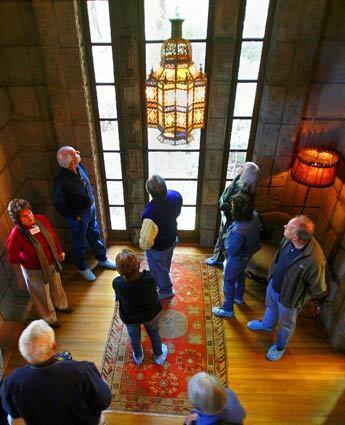
Groups of 10 toured La Miniatura. Visitors gather in the light filled master bedroom, studying up close the details of the Frank Lloyd Wright design. The privately owned house is currently unoccupied. (Ringo H.W. Chiu / For The Times)
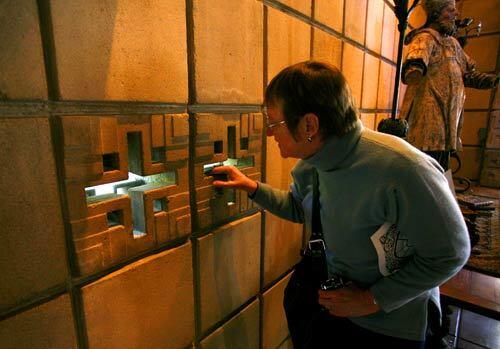
Some blocks incorporate glass into the design to allow light to filter inside. Visitor Erika Esau takes a closer look at the concrete blocks in the living room. (Ringo H.W. Chiu / For The Times)
Advertisement
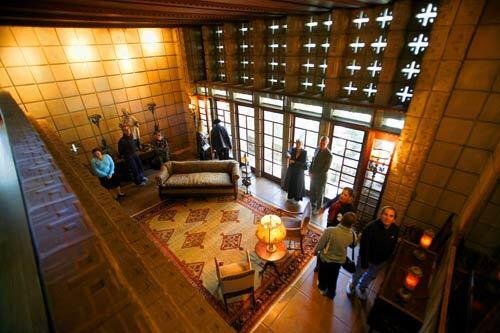
Wright used modular construction for La Miniatura, stacking four levels. An entry at the back of house on the second floor leads into the spacious, high-ceiling living room. (Ringo H.W. Chiu / For The Times)
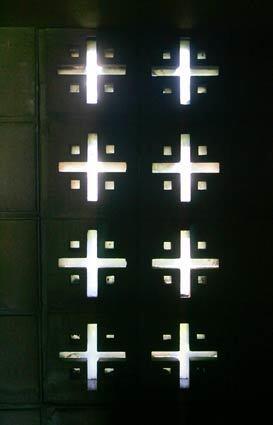
The concrete blocks with open designs are strategically placed to allow sunlit patterns. During Wrights textile-block period, he referred himself as the the weaver, according to Michael J. Murray, past president of Friends of the Gamble House. He wove concrete blocks and steel rods into some of the most idiosyncratic creations of his career, bringing magic to the L.A. landscape. (Ringo H.W. Chiu / For The Times)
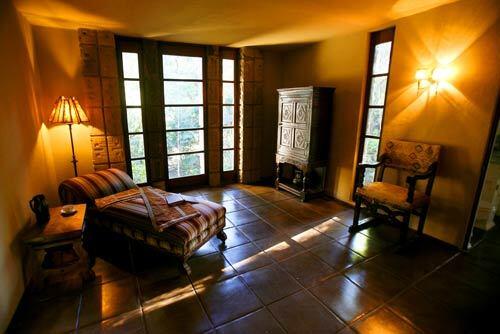
A bedroom with polished floors and open window. (Ringo H.W. Chiu / For The Times)
