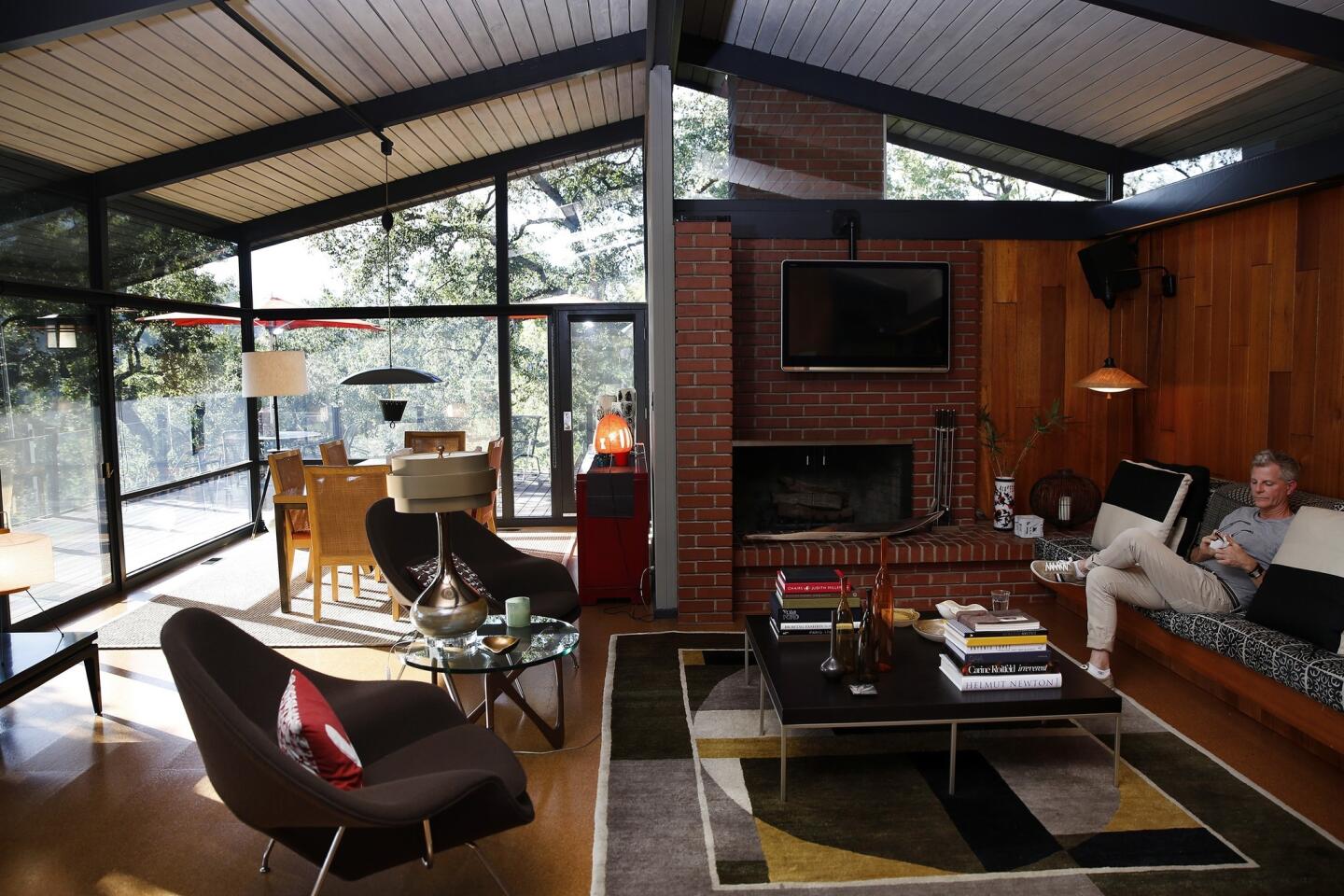At Rod Beattie’s beautifully updated house in Pasadena, virtually every room has a door to the outside, where Beattie has created a series of intimate vignettes — distinct deck and patio areas punctuated with artfully arranged container plants and furniture.
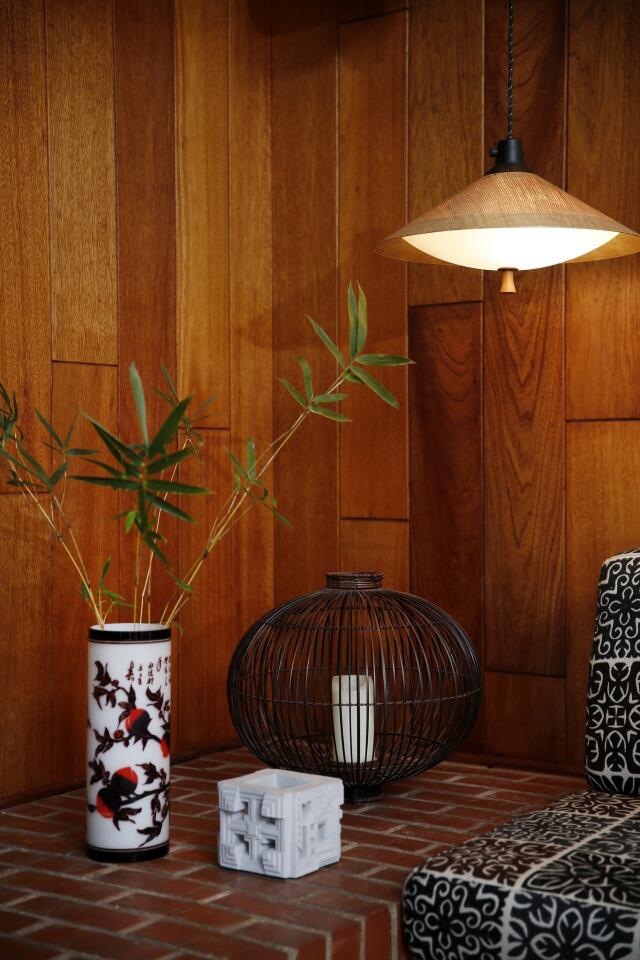
The vertical wood paneling and brick fireplace are original to the 1950s house. Rather than replace them, Beattie simply refinished and cleaned them, to bring out the materials’ organic warmth. (Jay L. Clendenin / Los Angeles Times)
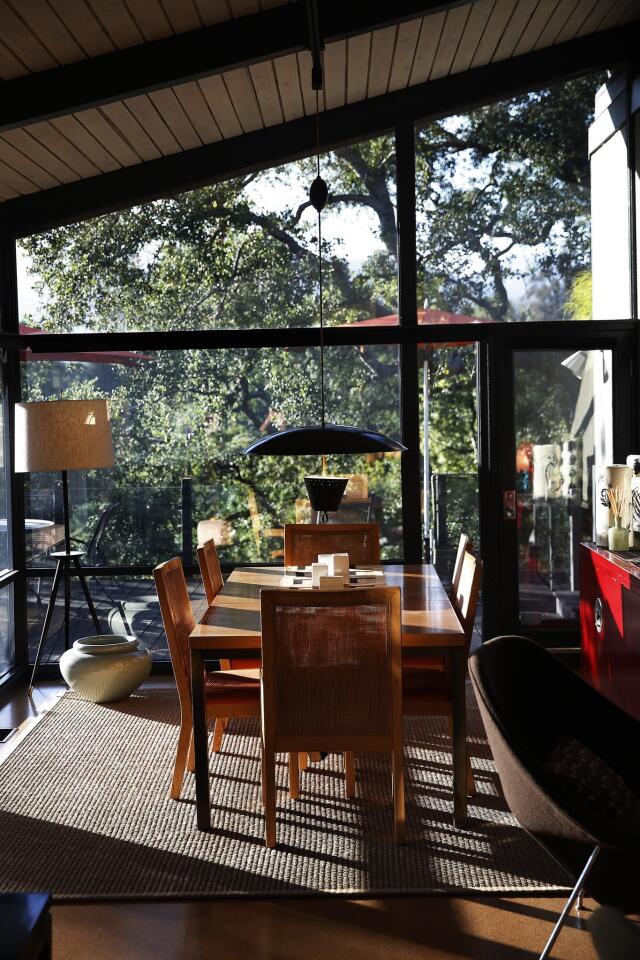
Rod Beattie furnished his dining room with period-perfect furniture and lighting. He replaced the cork flooring and refinished all the original woodwork. A door opens onto a deck that wraps the back of the house. (Jay L. Clendenin / Los Angeles Times)
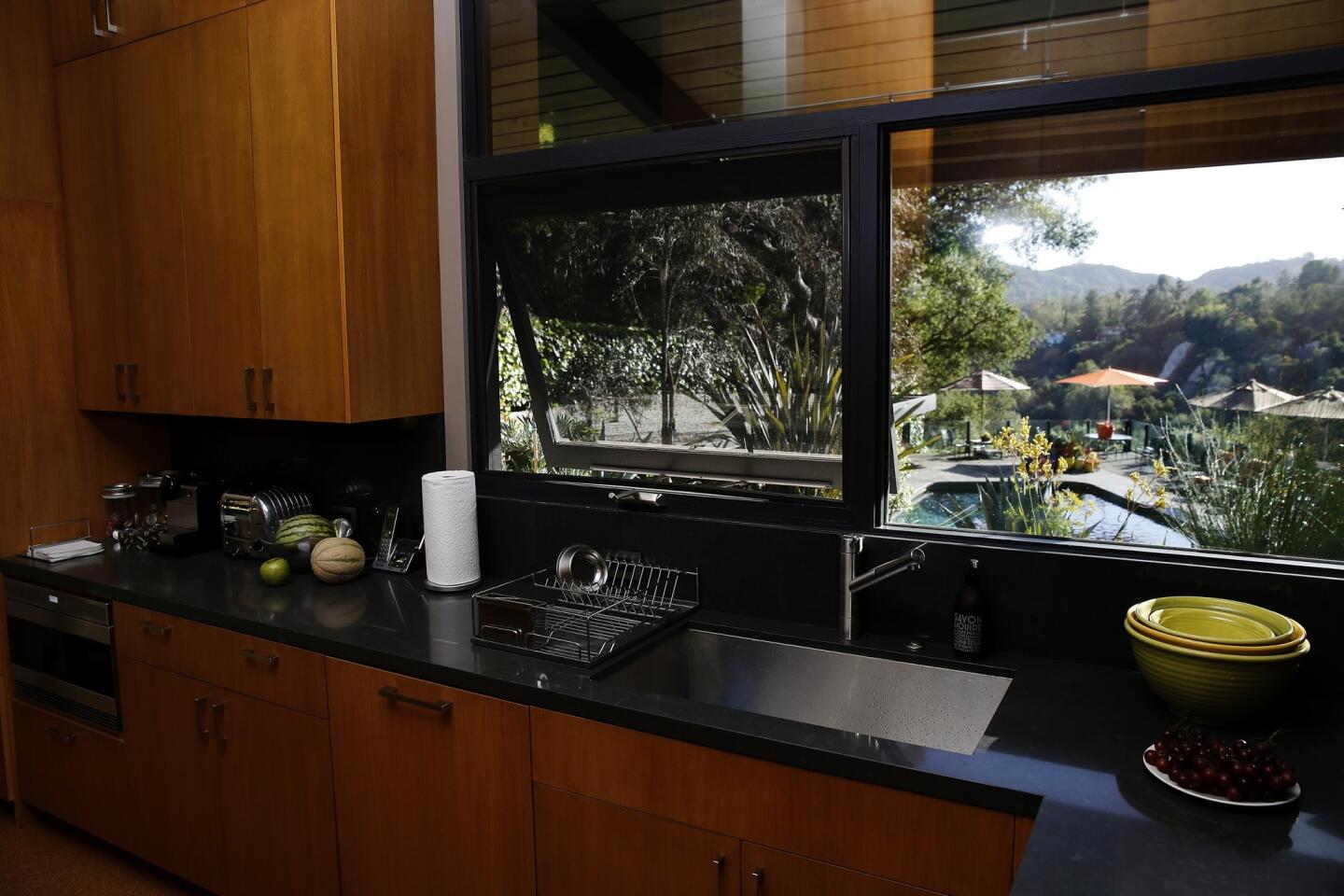
After living with the original kitchen for more than 10 years, Beattie recently replaced the aging appliances, old cabinets and flooring. He worked with architect Don Holtz to design a modern kitchen that fits the house’s Mid-Century past and delivers views of the backyard pool and the Arroyo Seco beyond. (Jay L. Clendenin / Los Angeles Times)
Advertisement
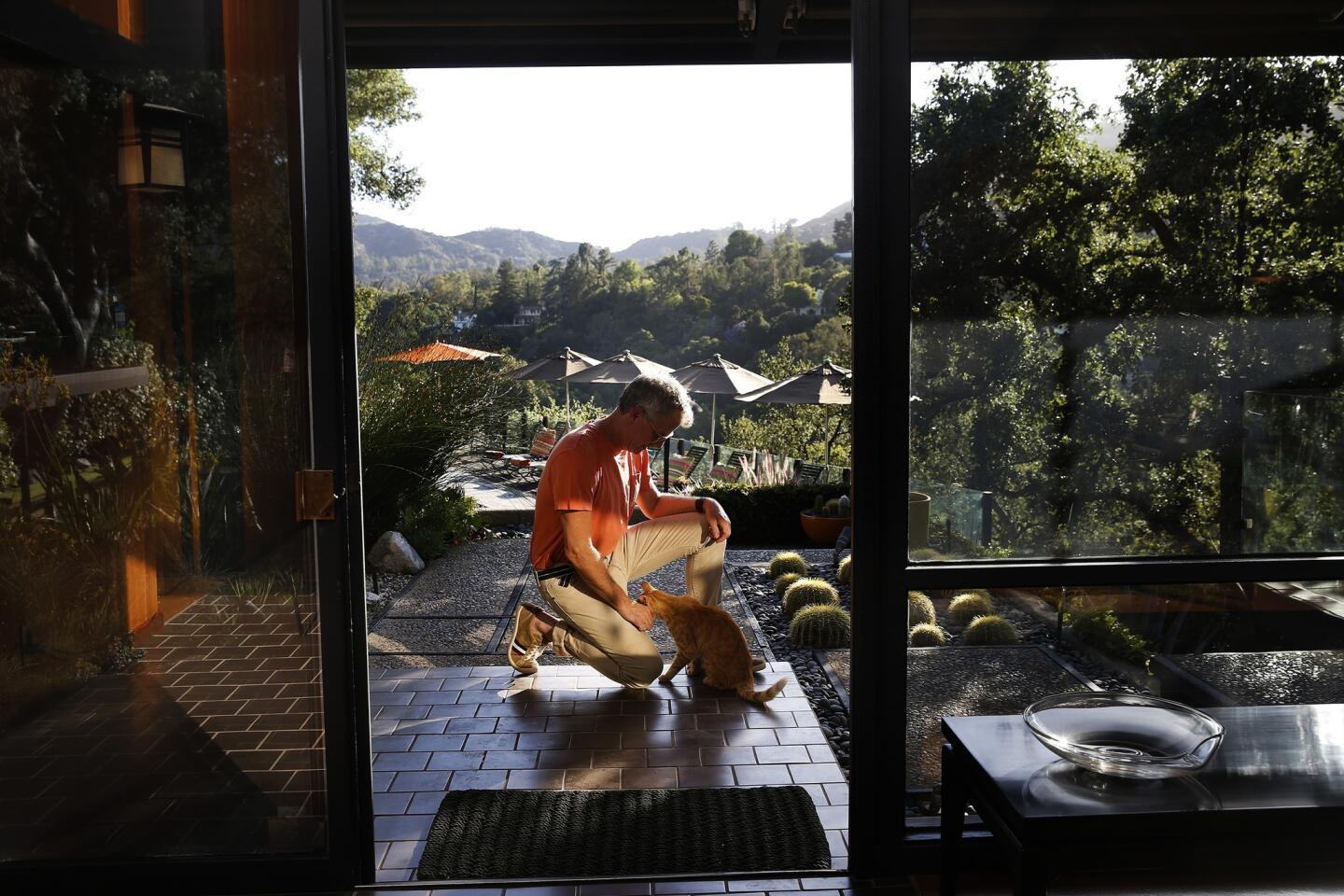
The home’s selling point was its beautiful views and the classic California connection between indoors and outdoors. Pictured here: Beattie with his cat, just outside the glass door leading from the kitchen and living area down to the pool. Note the patch of barrel cactus behind Beattie. (Jay L. Clendenin / Los Angeles Times)
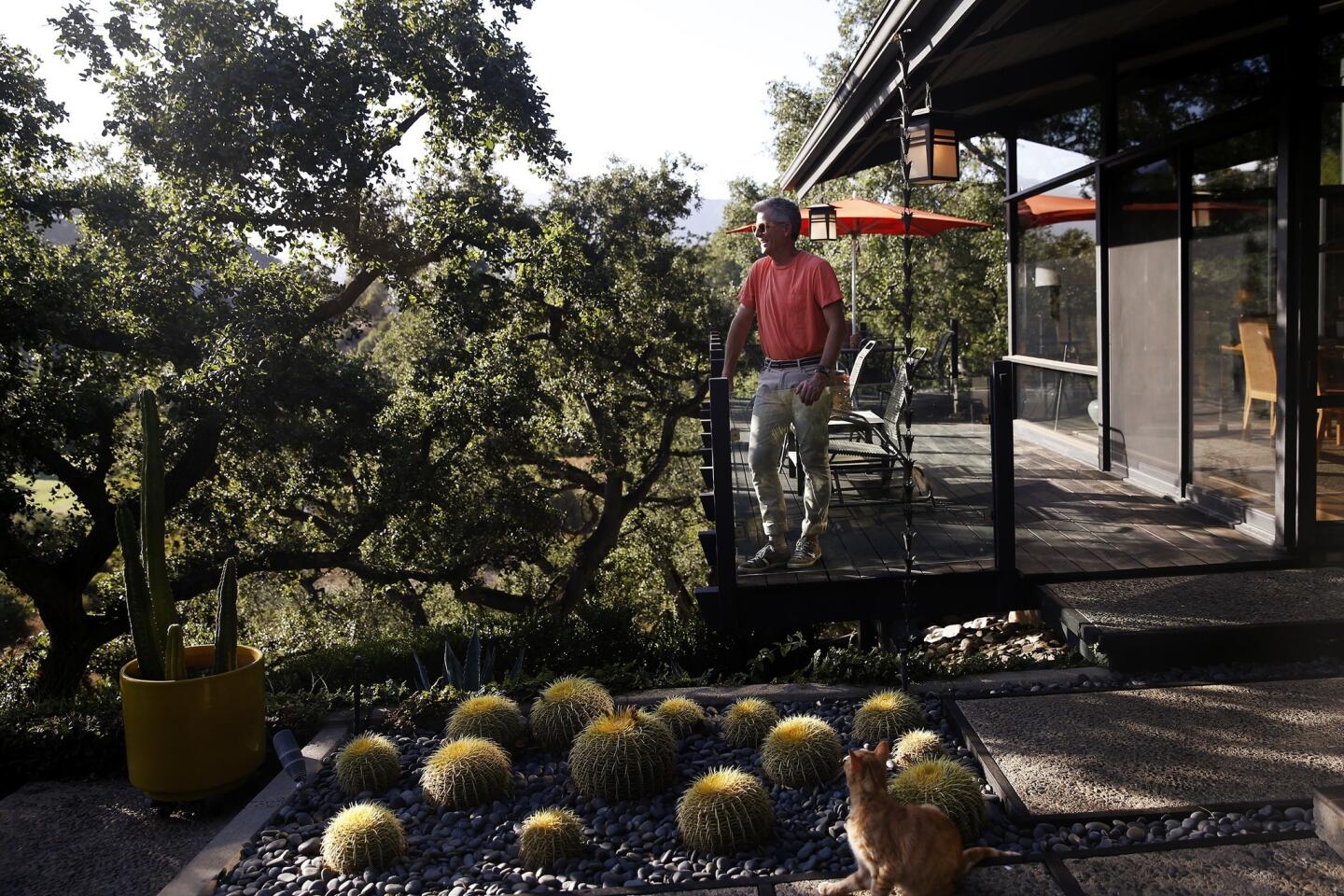
With that same patch of cactus now in the foreground, Beattie stands on the deck that wraps the back of his house. Outside each room, he has composed deck and patio vignettes, so that each interior space has an outdoor counterpart. The result is a large property that is beautifully segmented into distinct spaces. (Jay L. Clendenin / Los Angeles Times)
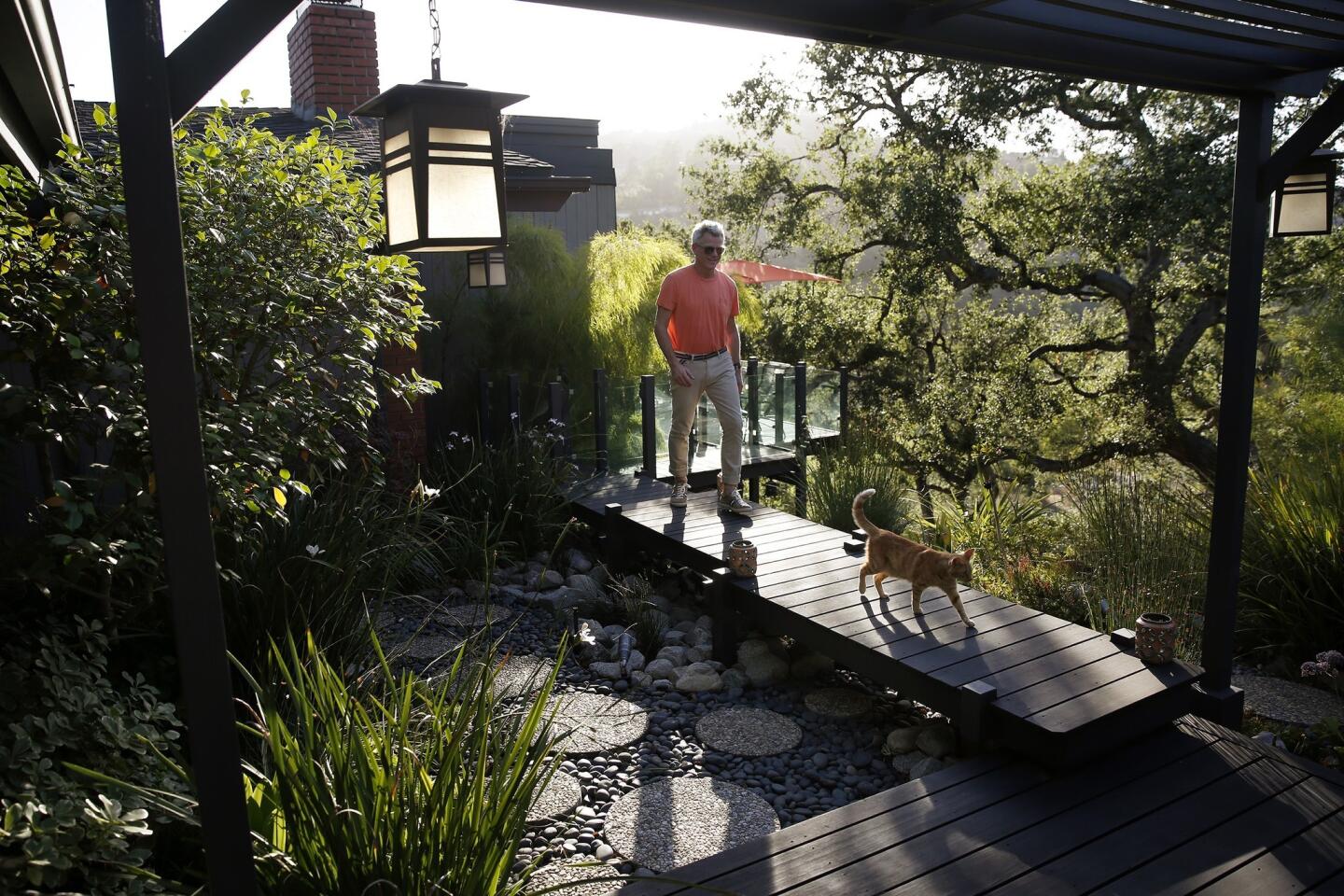
Beattie walks on a path that he added, linking once-disconnected sections of decking to create a circuit throughout the property. Behind him is the deck outside the dining room; in front of him is the wing of bedrooms. (Jay L. Clendenin / Los Angeles Times)
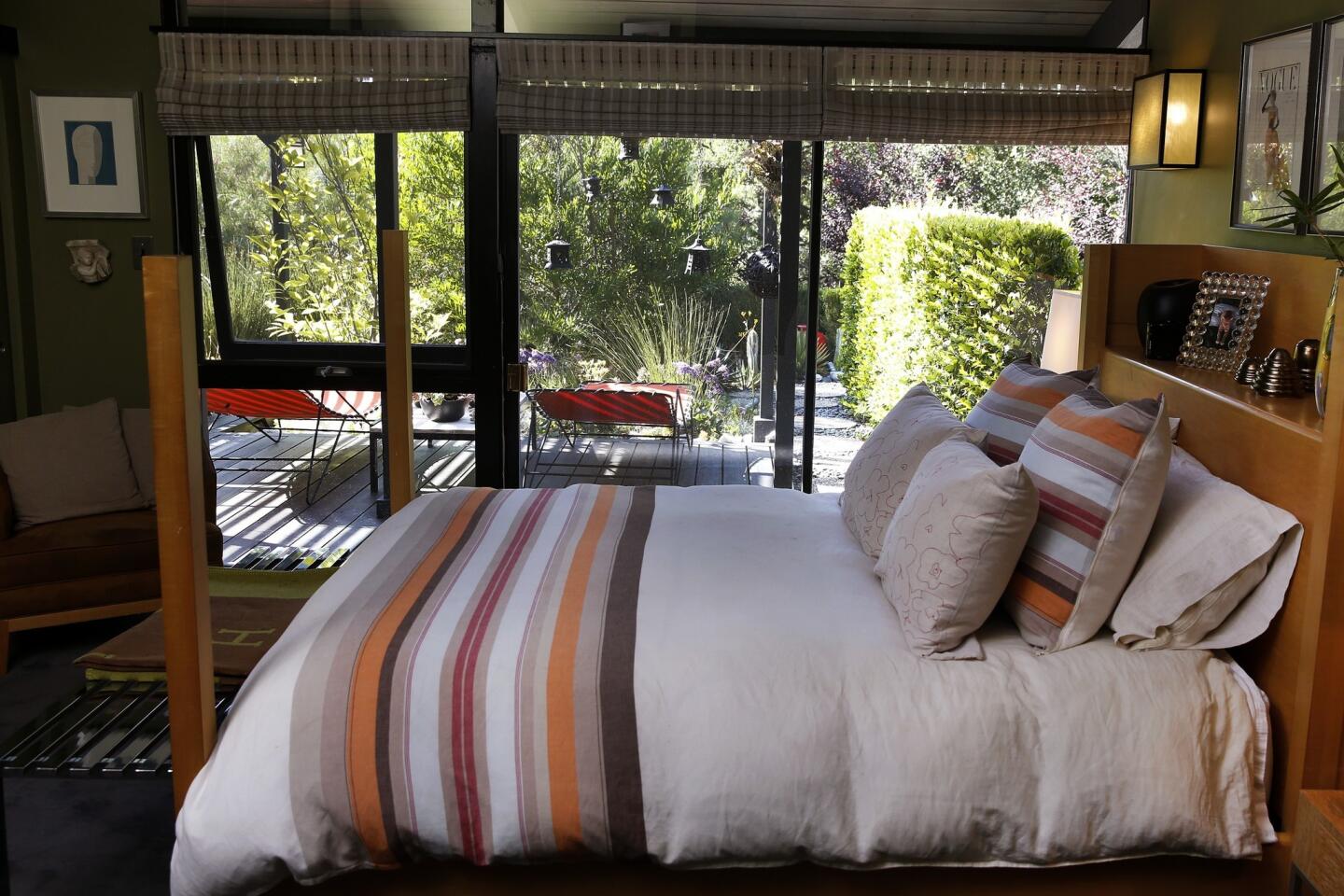
The bedrooms are small by today’s standards, but Beattie preferred to retain the original floor plan. The master bedroom gains visual scale thanks to the wall of glass and door to the garden. (Jay L. Clendenin / Los Angeles Times)
Advertisement
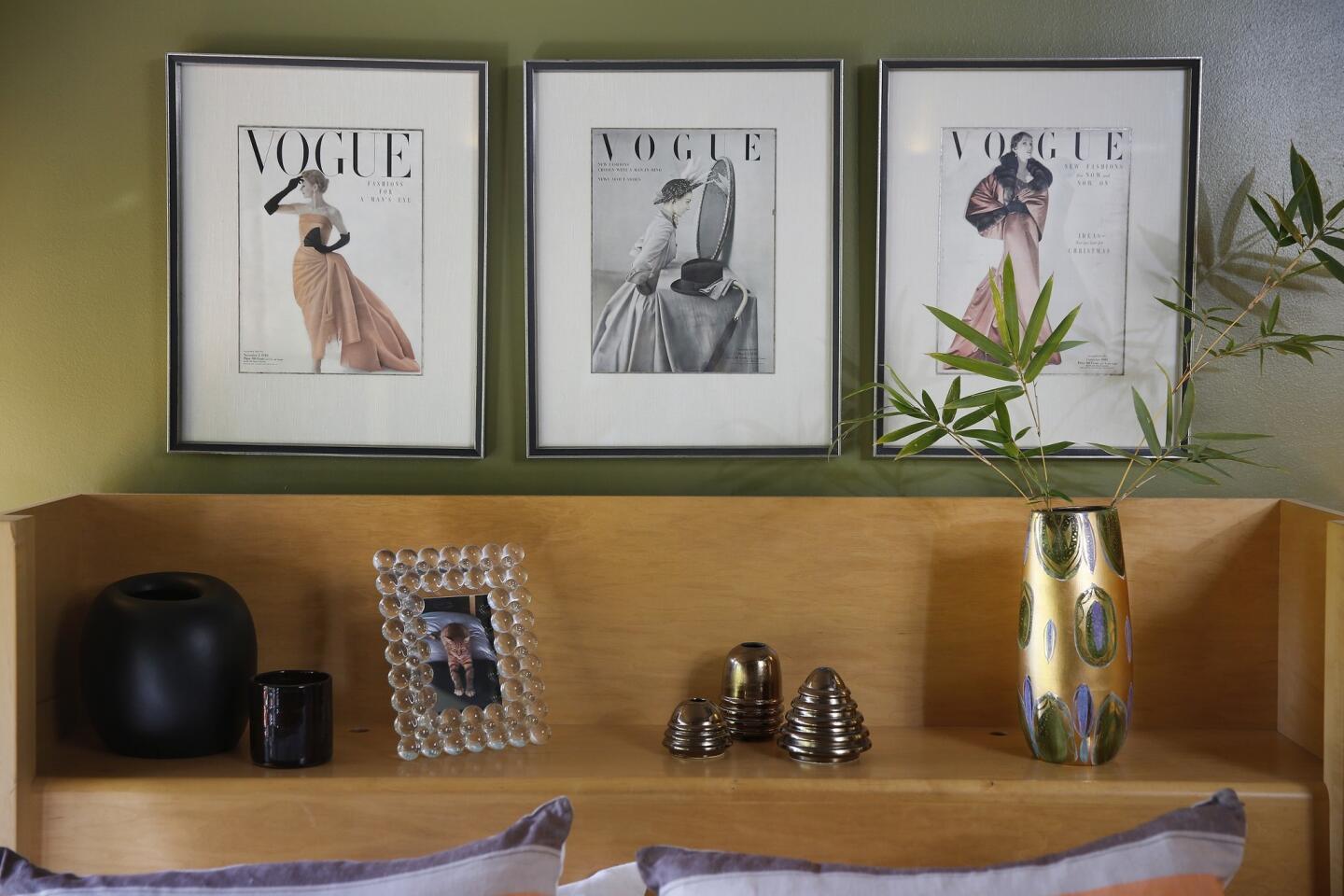
Above the headboard, the fashion designer displays a series of vintage Vogue magazine covers dating to when his home was built. (Jay L. Clendenin / Los Angeles Times)
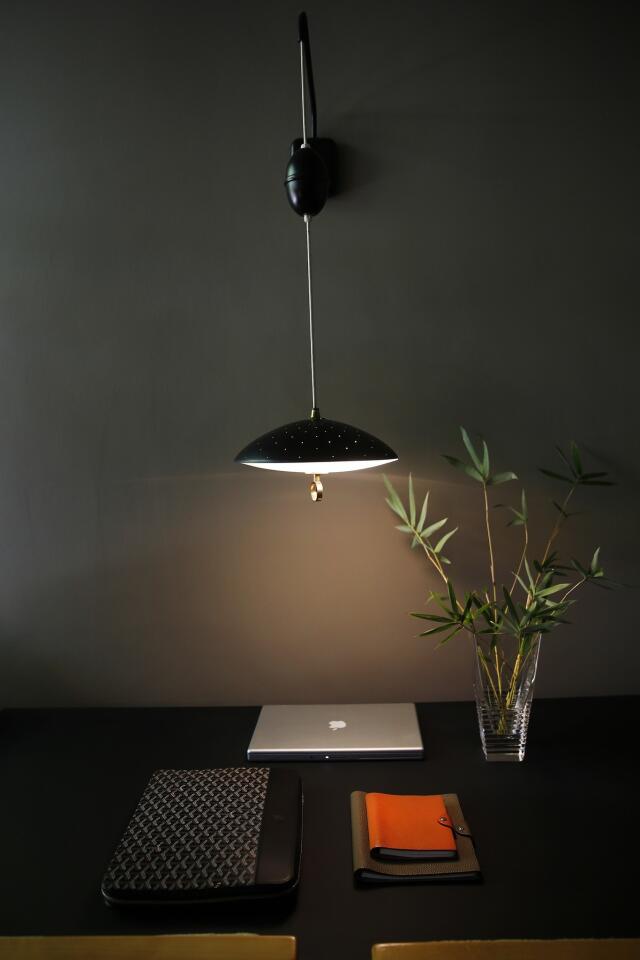
Beattie uses another bedroom -- the only room in the house that doesn’t open onto the garden -- as his office. The light is original to the house. (Jay L. Clendenin / Los Angeles Times)
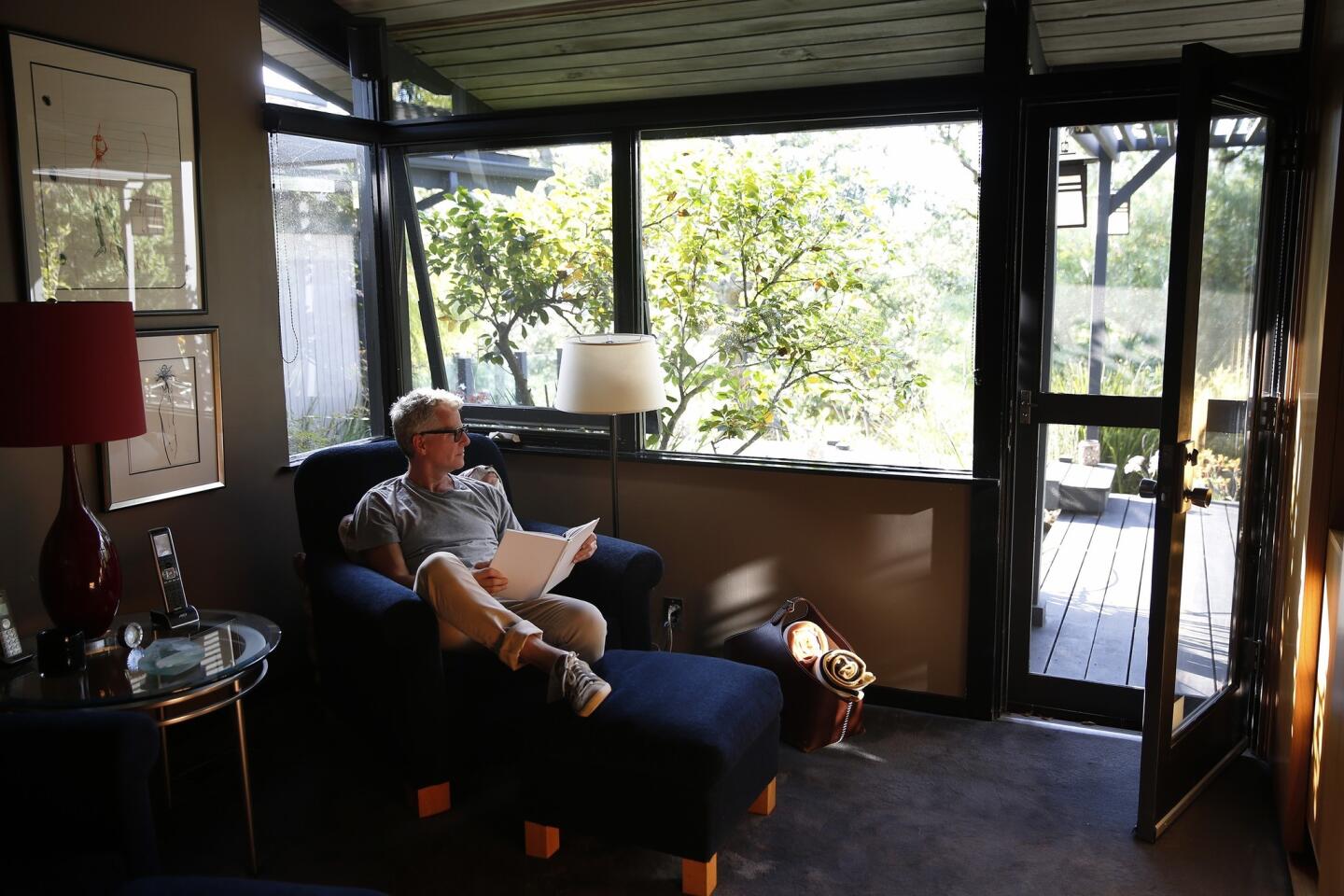
Beattie lounges in another bedroom, this one used as a study. Like the others, the compact space feels airy and uncramped thanks to its connection to a back patio. (Jay L. Clendenin / Los Angeles Times)
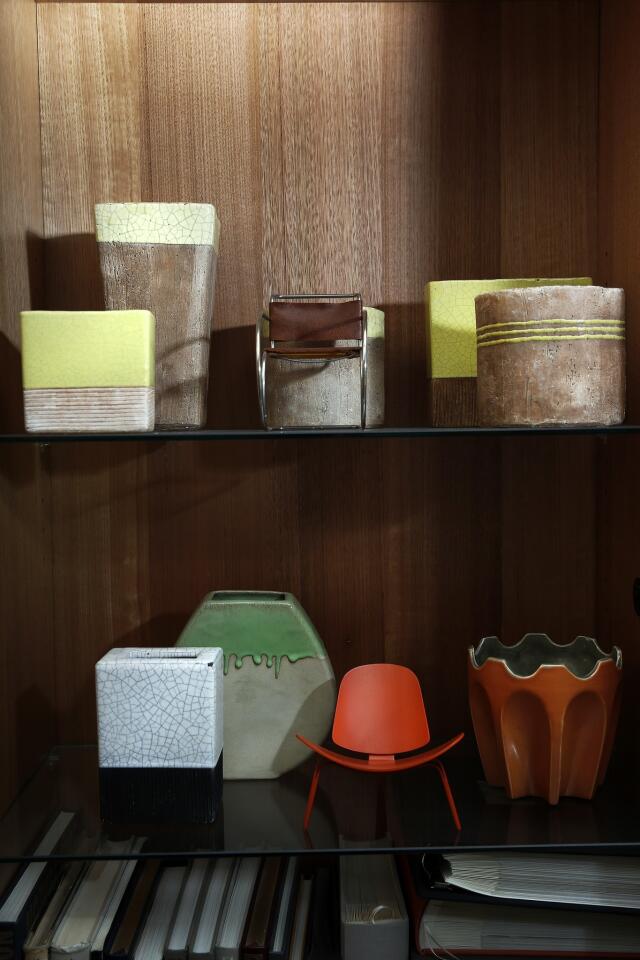
The ceramics on the top shelf are all by Barbara Willis, a California artist whose work was included in a recent Autry Museum show, “California’s Designing Women, 1896 to 1986.” The bottom shelf is filled with flea market finds. (Jay L. Clendenin / Los Angeles Times)
Advertisement
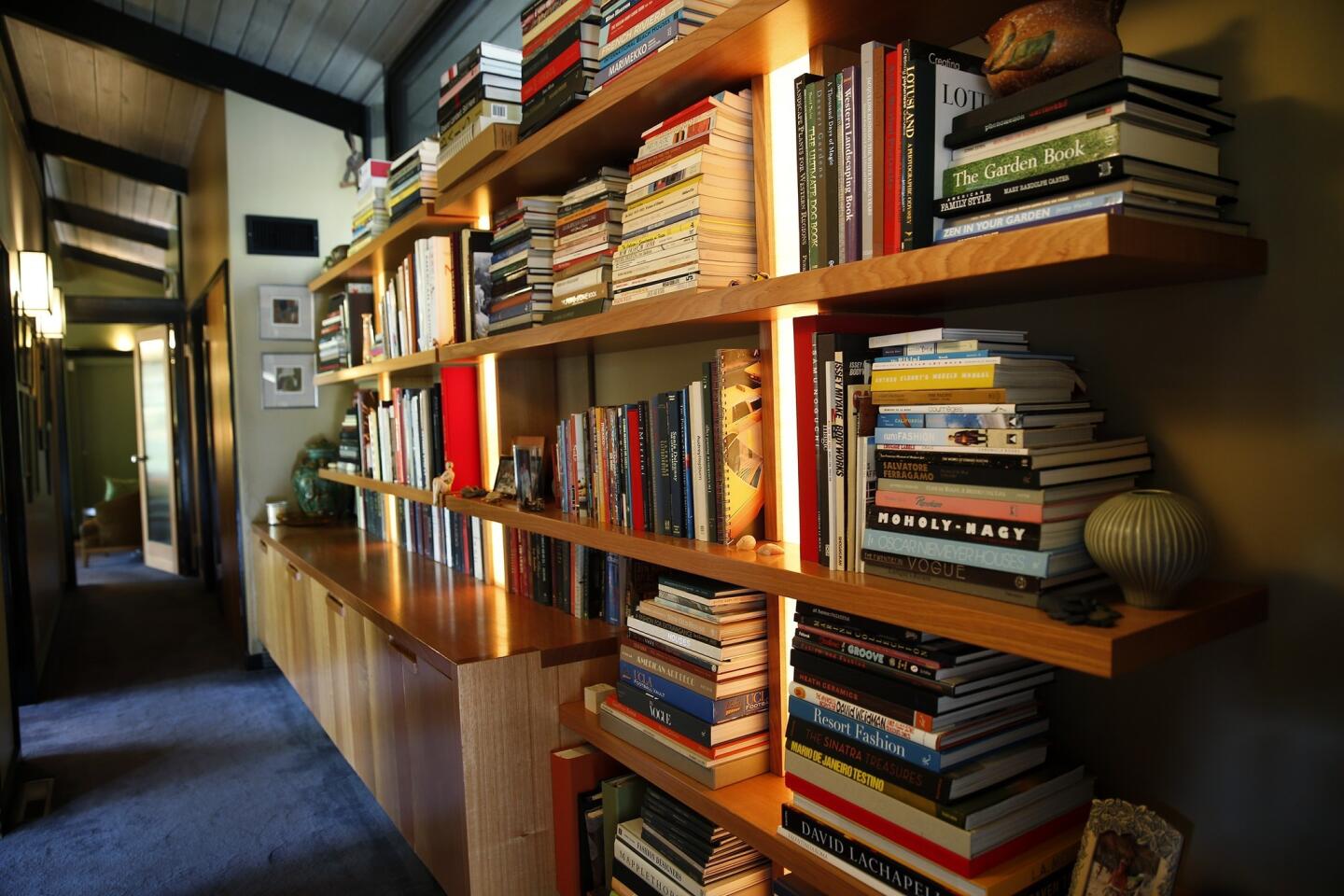
In the slender hallway running through the bedroom wing, Beattie replaced a long closet with a built-in bookcase that he designed. The passageway is highly useful as a library space. (Jay L. Clendenin / Los Angeles Times)
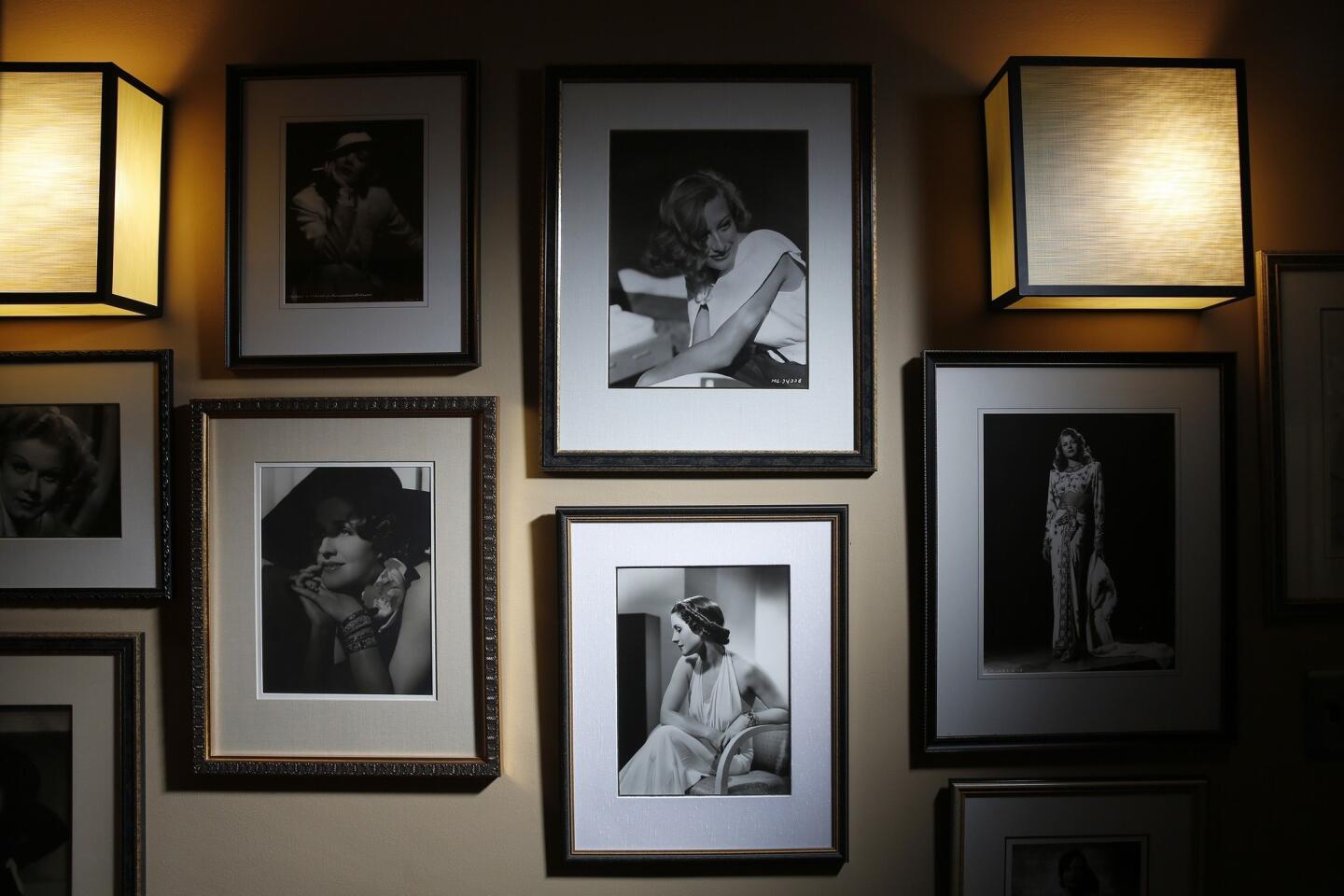
Daily inspiration: iconic black-and-white fashion photography on the wall. (Jay L. Clendenin / Los Angeles Times)
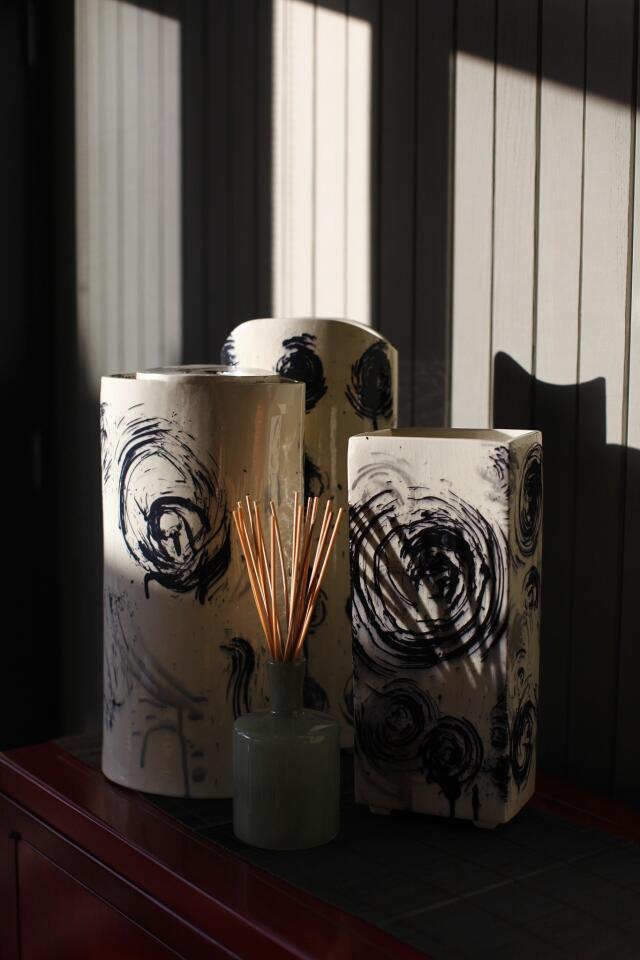
More black and white: Beattie, an alum of the Otis College of Art and Design, bought the graphic ceramics at the school’s annual student art sale. (Jay L. Clendenin / Los Angeles Times)
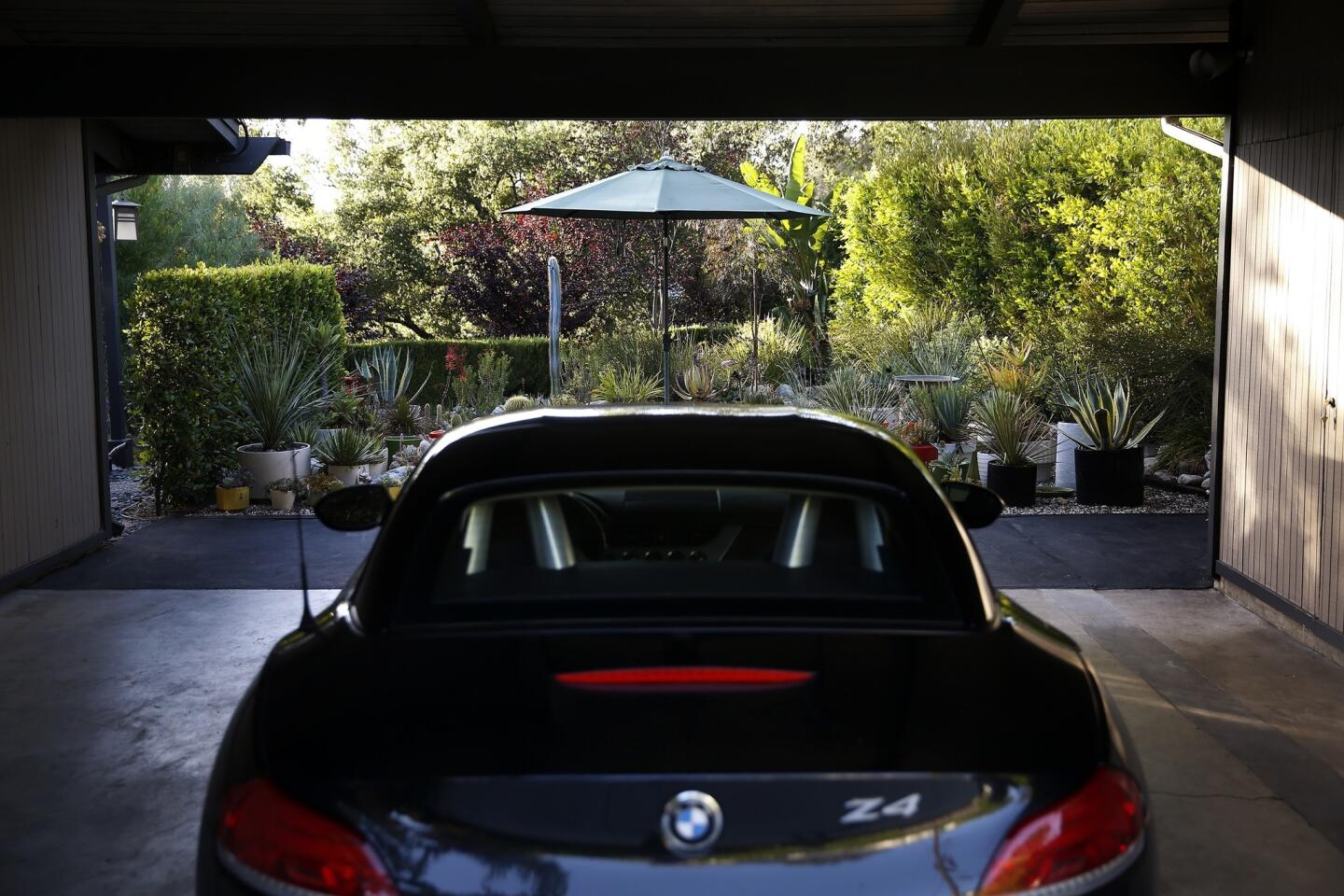
Even the carport welcomes visitors with an arrangement of potted plants and a sitting area beyond. One advantage of the carport over a garage: It allows for easy delivery of plants, mulch and large containers to the backyard. (Jay L. Clendenin / Los Angeles Times)
Advertisement
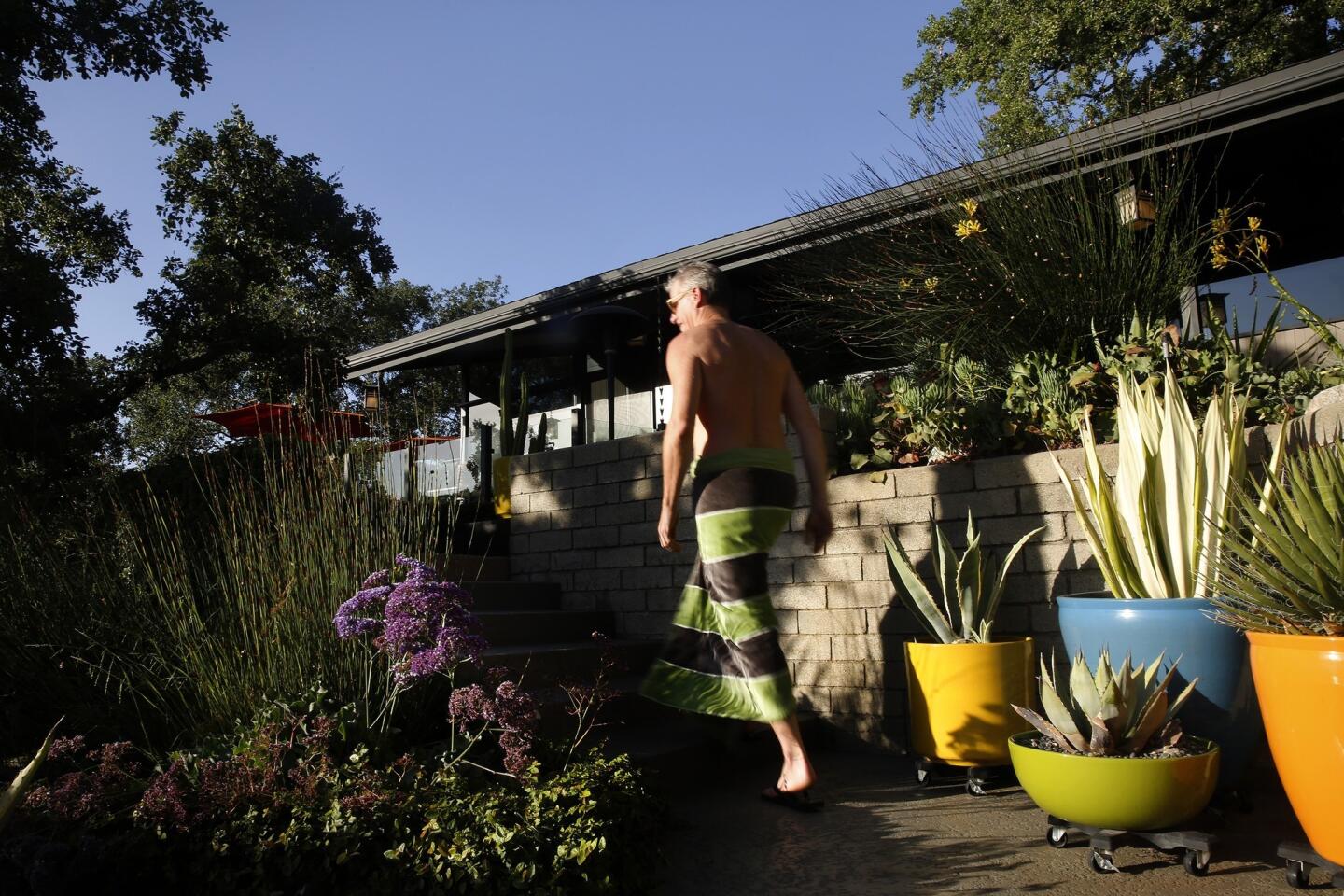
As the sun begins to drop, Beattie heads from the pool back toward the house. Much of the landscape’s color comes from his collection of new and vintage pots in a Mid-Century palette of lime, orange, turquoise-blue and yellow. (Jay L. Clendenin / Los Angeles Times)
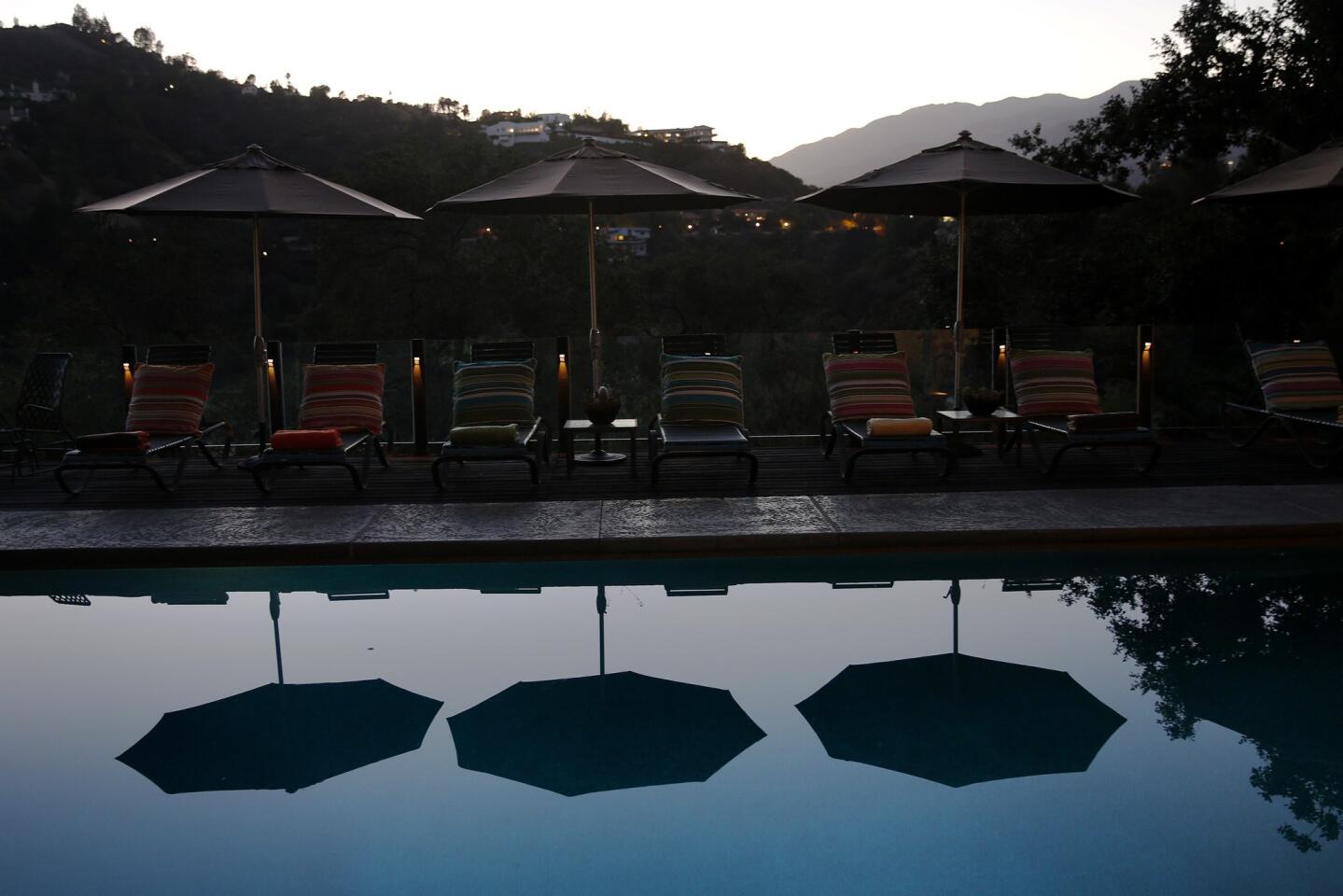
Silhouetted by the setting sun, chaises and umbrellas sit on a pool deck that Beattie added. (Jay L. Clendenin / Los Angeles Times)
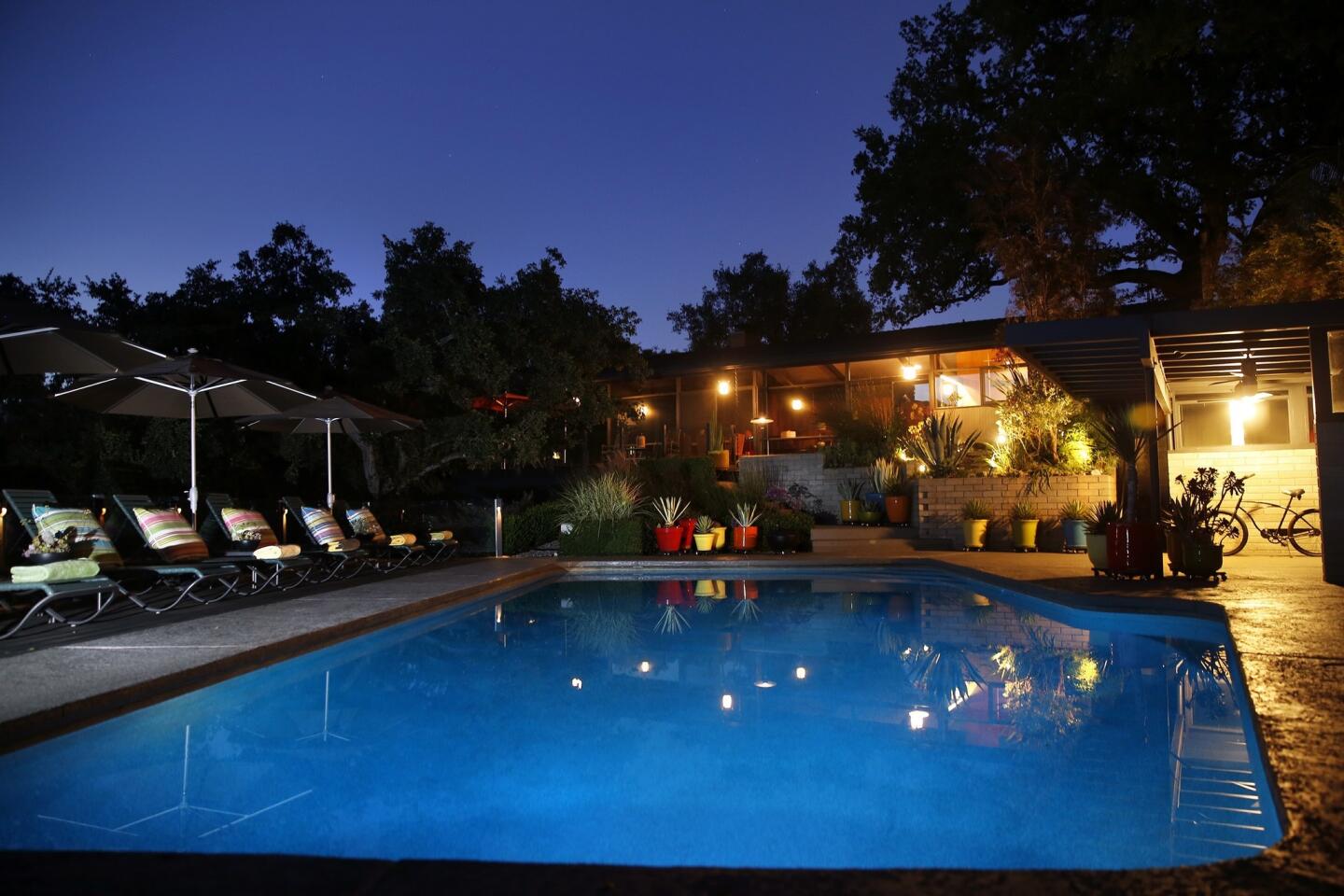
The 1950s pool, in the evening glow of the Arroyo. To the right is the original cabana, and up the steps in the distance, the house. (Jay L. Clendenin / Los Angeles Times)
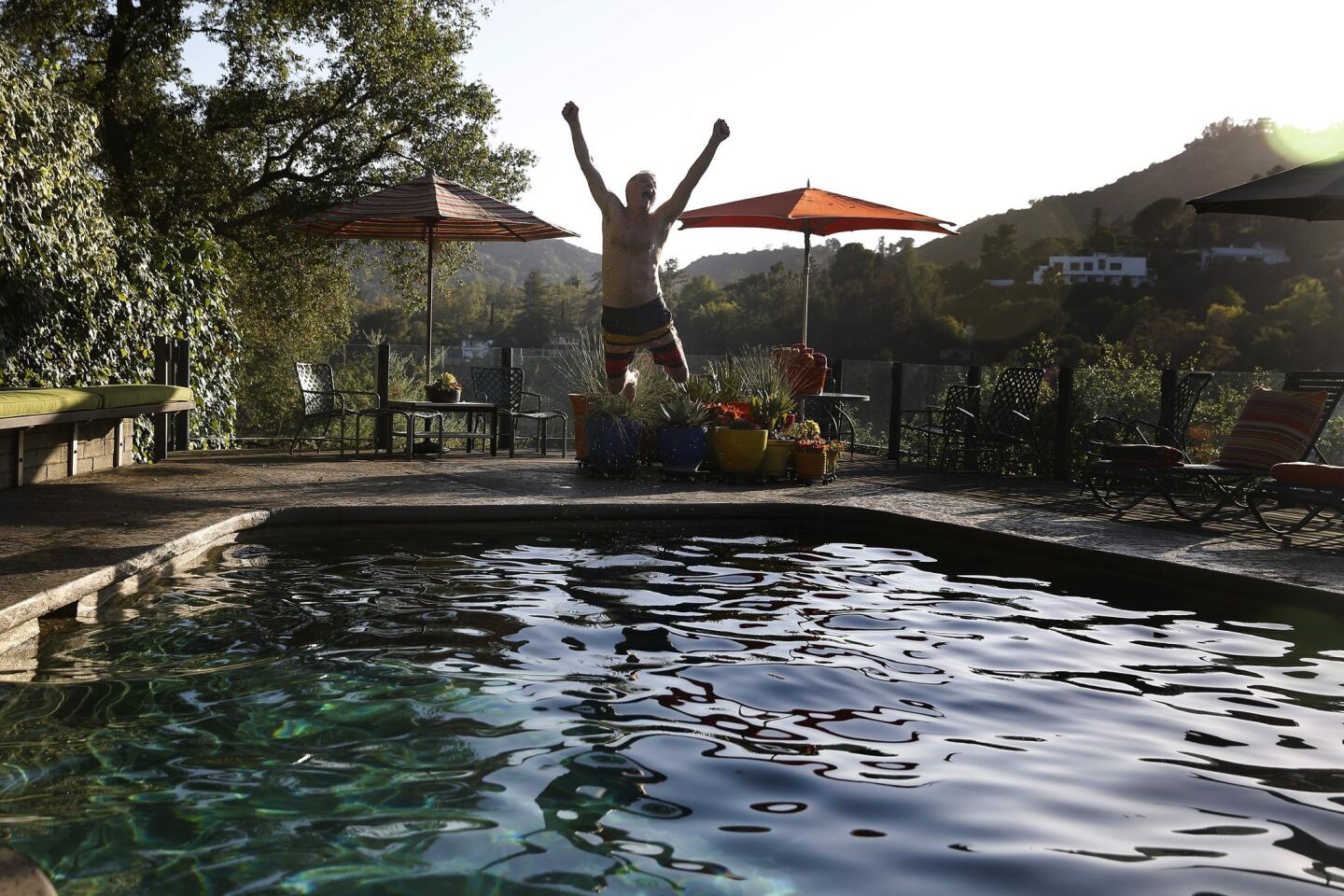
For swimwear designer Beattie, the restored ‘50s pool is a natural beauty, surrounded by live oaks and views of Pasadena’s wild side.
More profiles: Photo tours of California home design (Jay L. Clendenin / Los Angeles Times)
