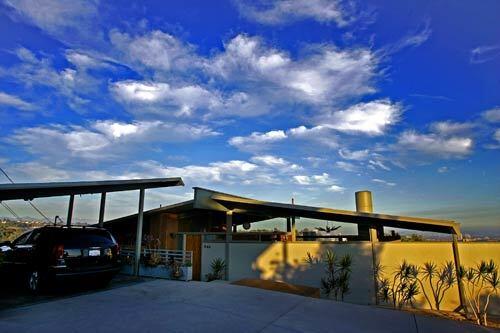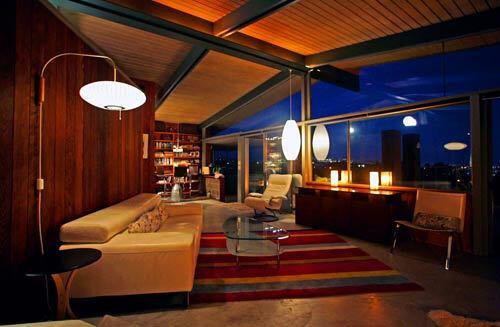
A glass wall in the living and dining area of the mid-century modern house provides a 180-degree view from downtown L.A. to the ocean. To one side of the living room are built-in bookcases and a small bar area. Original redwood lines the walls with articulated post and beam ceilings. (Richard Hartog / LAT)
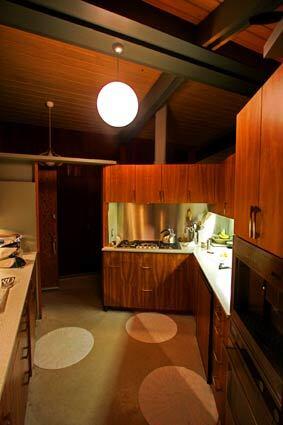
“I love my small kitchen,” says Brian Nelson, the cook in the family. “The under-the-counter shelves keep you lean in your selection of food. I buy fresh food every day, except for staples.” A high-tech German espresso coffee maker is built into the tiny triangular shaped kitchen, along with two refrigerators under the counter. The cooktop is original. (Richard Hartog / LAT)
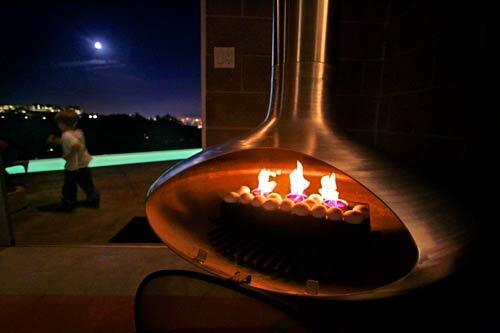
This fire orb suspends from the ceiling of the new master suite, which was carved out of the hillside beneath the house. “We put in a 14-foot retaining wall, built a glass staircase from the upper floor and put caissons down 40 feet,” says architect Cory Buckner, who designed the addition and spearheaded Crestwood Hills preservation efforts. (Richard Hartog / LAT)
Advertisement
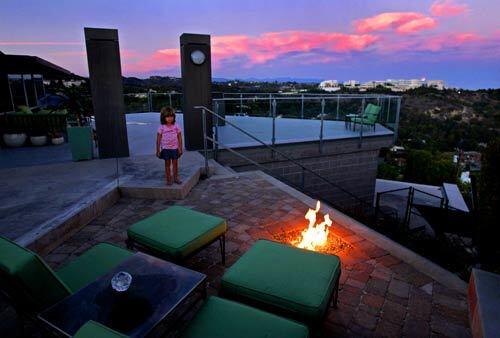
Berlin Nelson, 5, stands at the perfect vantage point to view the Getty Center behind her. A fire pit provides a warm gathering point for the family and friends. (Richard Hartog / LAT)
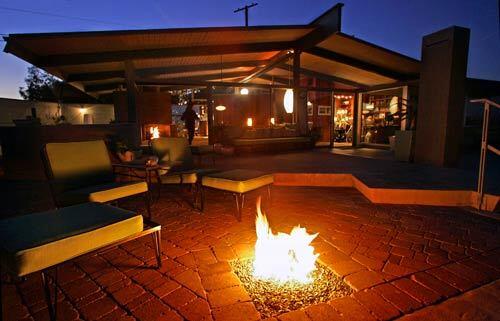
The patio extends from the living room of Nelsons’ home. The typical Crestwood home is small, averaging 1,200 square feet. But the layout and materials used give spaces a natural-air feel that draws the outdoors in. (Richard Hartog / LAT)
