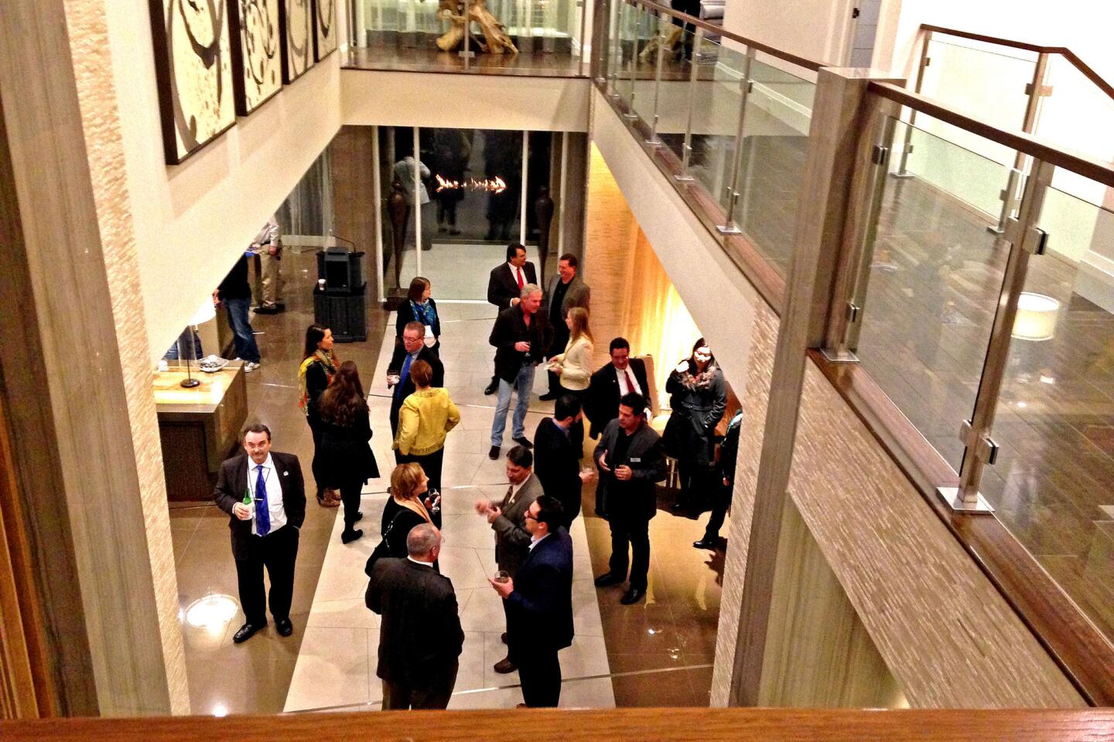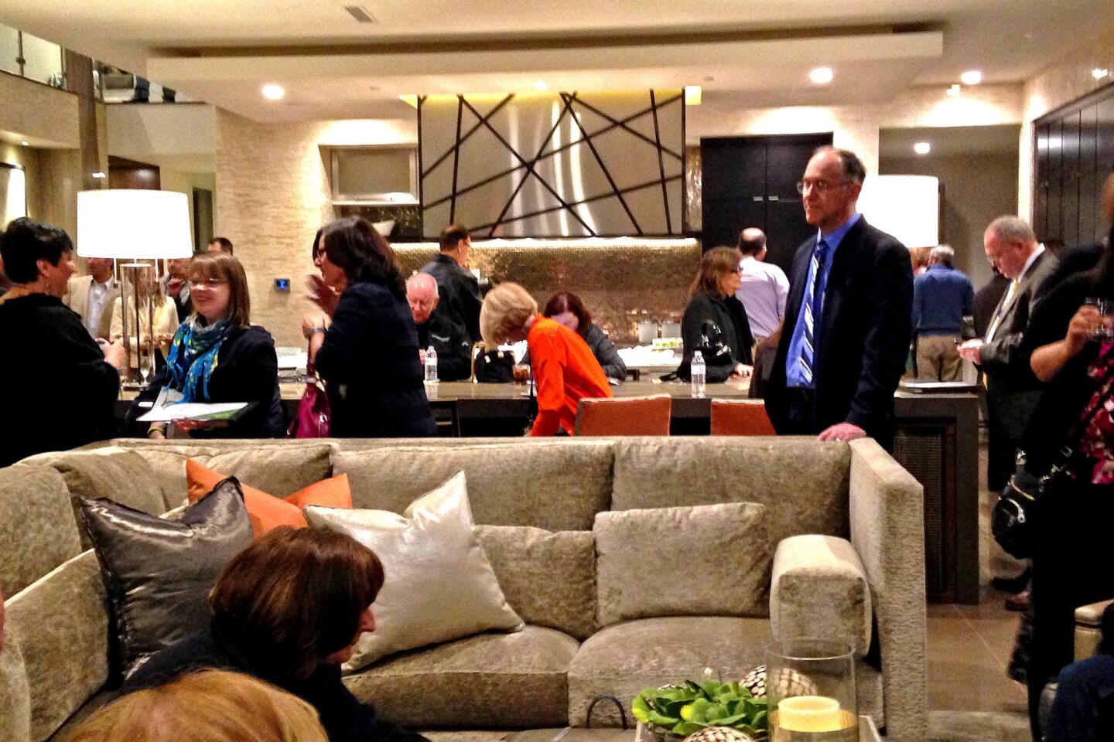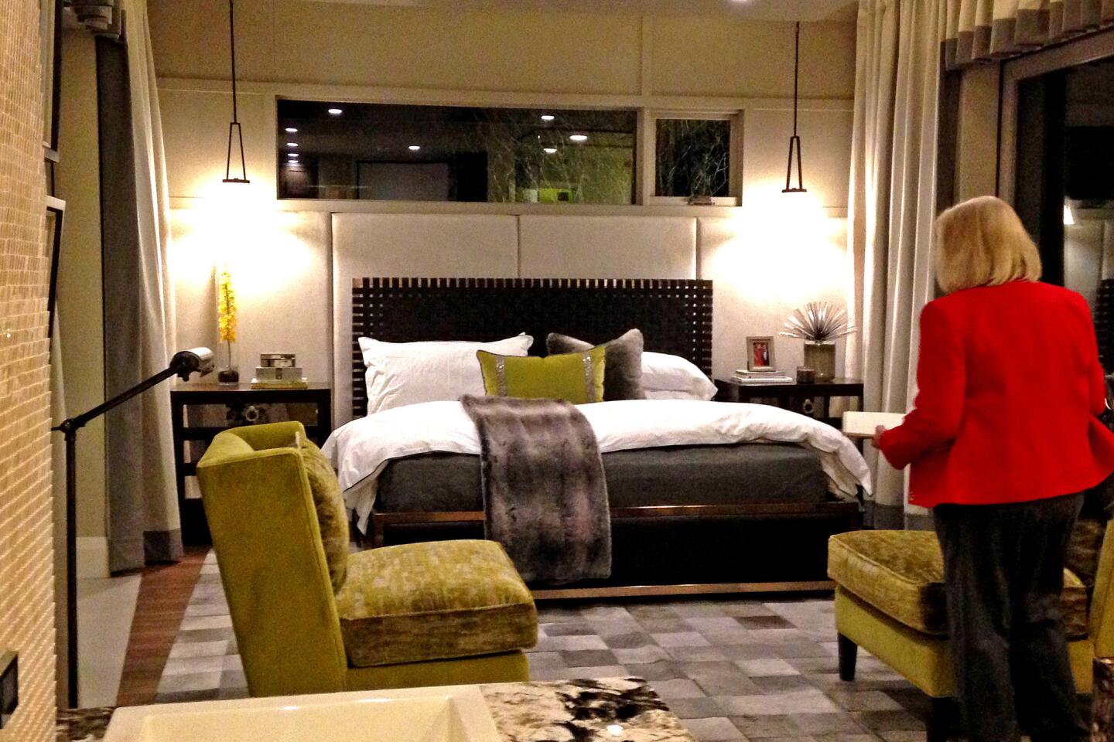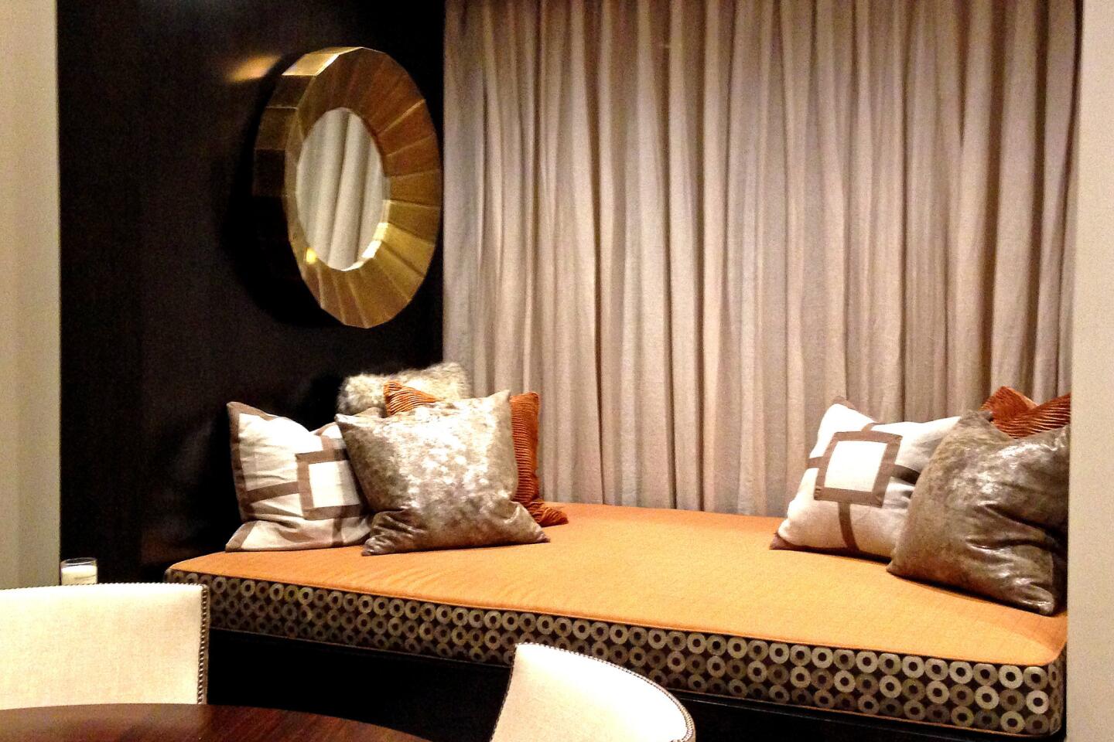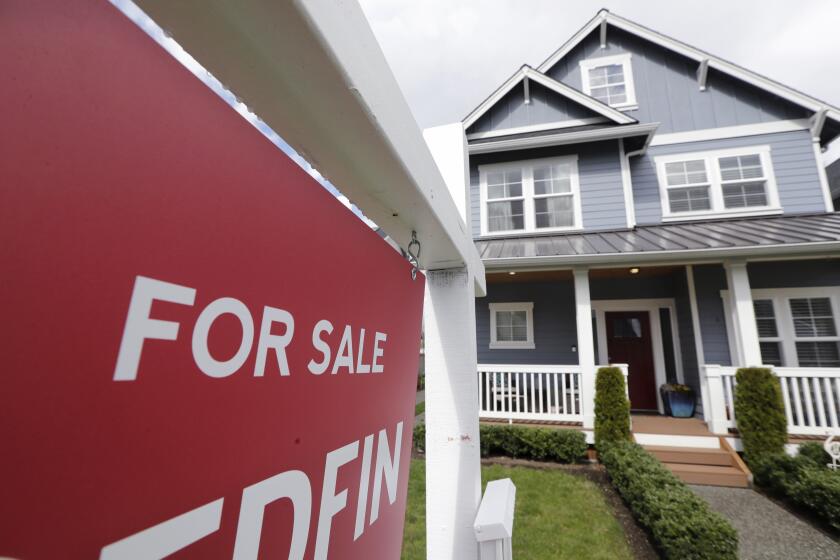Extended family at the core of this showcase home
- Share via
HENDERSON, Nev. — Sometimes it’s not what’s on the walls but what’s in them that makes a home stand out.
That was the case this month at the unveiling of the 2014 New American Home outside Las Vegas, an annual demonstration of the latest in residential design and construction.
The showcase house is somewhat subdued-looking outside with a color scheme drawing from the desert landscape. But the residence shines in ways that aren’t visible, such as the spray-foam insulation hidden in the walls that helps make it the most energy-efficient demonstration home constructed in the 31 years the National Assn. of Home Builders has been hosting such projects.
The builder “took it to heart when I told him he needed to build an above-ground submarine,” said Drew Smith, an energy and green construction consultant on the endeavor.
The result, which debuted as part of the recent International Builders’ Show, is a contemporary with a stone-veneer exterior that appears vaguely pueblo or adobe in style. What the two-story house at first seems to lack in outward pizazz it makes up for in practicality.
The low Home Energy Rating System number of 22, Smith said, is partly the result of hybrid insulation that in some areas is moisture permeable and in others creates an air and water barrier. Other factors include smart siting, overhangs, solar roof panels, high-efficiency windows and LED lights.
The house also uses less than half the water of a standard home and is surrounded by regionally appropriate landscaping. Green and sustainable building materials reduce off-gassing, or that “new house smell.”
Inside the front door, a two-story waterfall serves as both a piece of art and a way to add humidity to the air. The high-ceilinged great hall also lets light into the center of the home and allows air to circulate while a wide porcelain-tile runway leads to ground-floor living spaces such as the open-concept dining and living rooms.
This wall-less hall pulls visitors past a floating-riser staircase and through the house toward the backyard swimming pool and cityscape views.
“It’s important to design a home that feels good and flows well,” said architect Jeff Berkus. When people move around a house, he said, they don’t want to get stuck in corners.
The launching point for the design of the 6,706-square-foot house was its intended purpose as a multi-generational residence.
A double-island design in the kitchen defines areas for food preparation and seating.
“You want to engage with people living in and visiting the house,” Berkus said of the layout, which helps keep the cook in the conversation.
The dual islands play into the idea of extended families living together — large extended families based on the size of the island, which can seat eight comfortably or a slew of studious children with textbooks spread across the counter.
“Our approach was to be mindful of family living,” said Mark Tremblay of Marc-Michaels Interior Design, based in Winter Park, Fla., “to allow the occupants to be connected.”
Beyond the common areas where family members can gather are more private spaces that encourage independent living. A second-floor suite includes a small kitchen and living space as well as a bedroom and bathroom. Accessible by an elevator, it could be used by elderly parents, adult children or live-in help.
The bedrooms are also a place for individual expression, offering a break from the largely neutral interiors with some splashes of color. A lime green toilet compartment, for example, added vibrancy in a downstairs bedroom suite.
The interiors mix wood, stone and metal with fire and water elements.
“The overall feel is welcoming and inviting while being sophisticated and glamorous,” said convention-goer Lauren Carroll of Atlanta-based Blue Door Interiors. The designer said she particularly liked the water garden outside the front door and the way the swimming pool and spa appeared to seamlessly connect to the indoor space.
Although now open for tours, the house will eventually be for sale in the $5-million range.
But the ideas inside are free for the taking, and many are inexpensive to implement.
Recycled construction site lumber was sanded and stained, then stacked vertically on the stairwell wall. The different widths created a textured effect.
A bedroom accent wall was created using standard decorative moldings cut at 45-degree angles into foot-long pieces and applied in a chevron pattern.
“These are both ideas that [my employer] can utilize in clubhouse or common space areas to add interest at low cost,” said visitor Laura G. Plassmeyer, a manager with affordable multi-family housing builder USA Properties Fund. Embedded stone and tile treatments enliven the bathrooms, as do textured wallpapers.
The reaction, said builder Josh Anderson, has been unexpected.
“People come through touching the walls and fabrics,” said Anderson, president of Element Building Co. “They experience the home in a different way. It’s tactile.”
Twitter: @LATHotProperty
More to Read
Sign up for Essential California
The most important California stories and recommendations in your inbox every morning.
You may occasionally receive promotional content from the Los Angeles Times.
