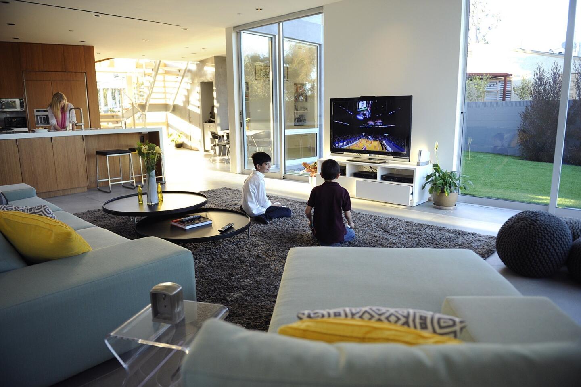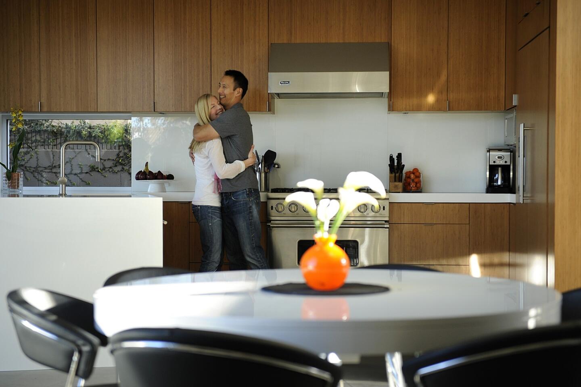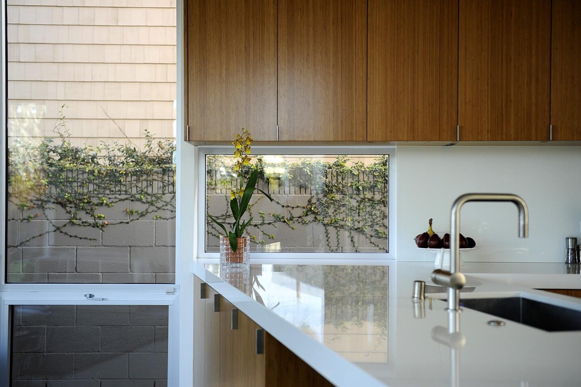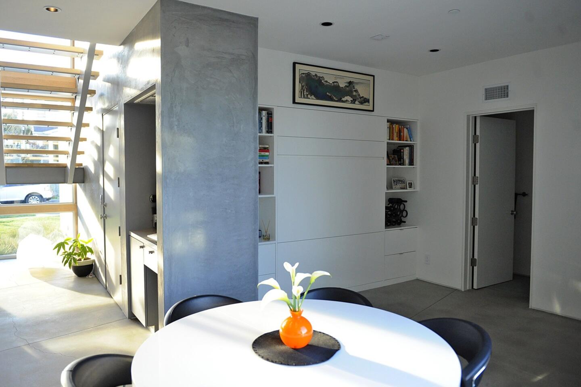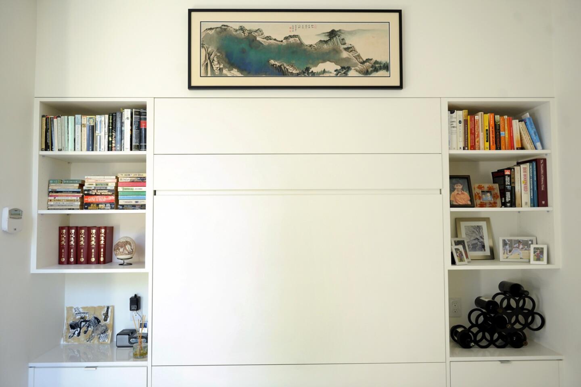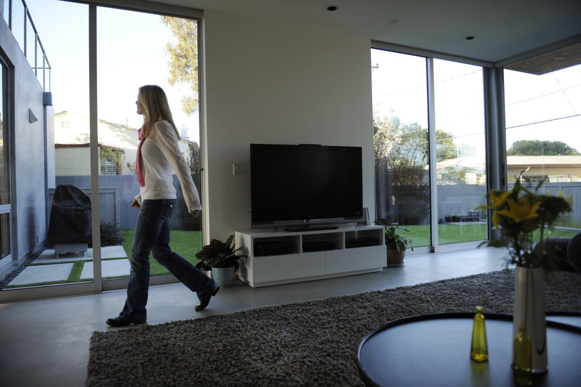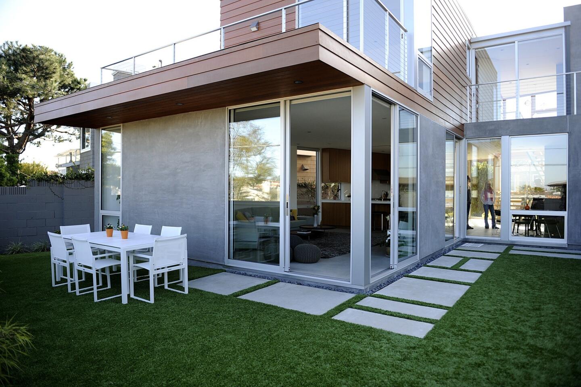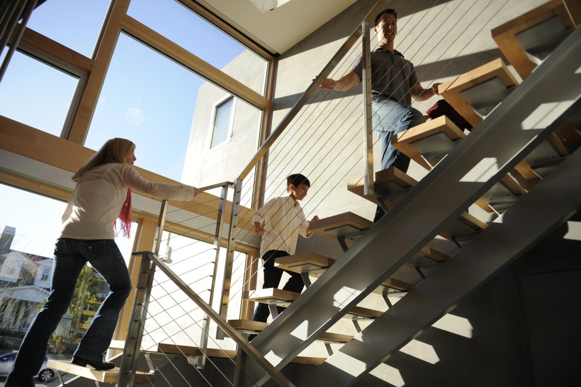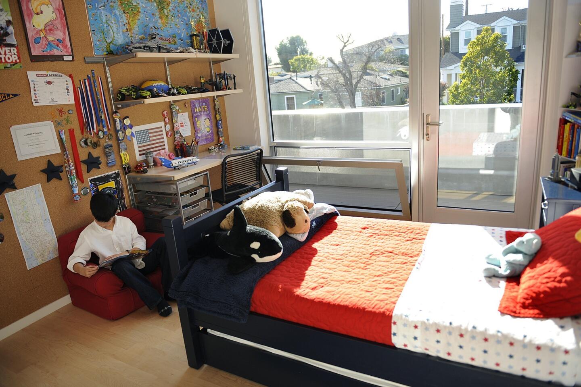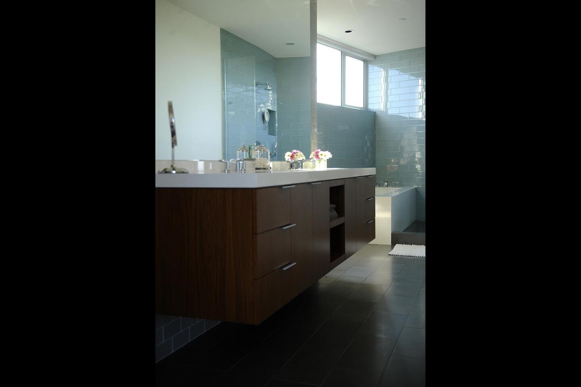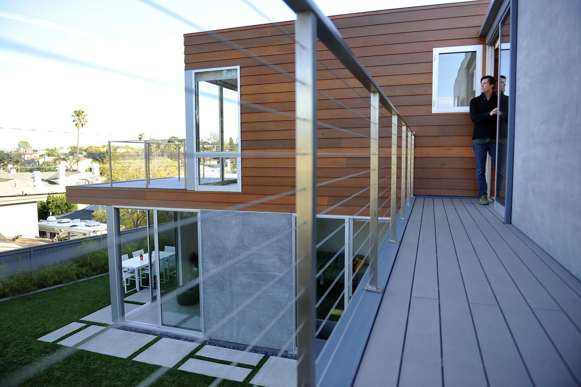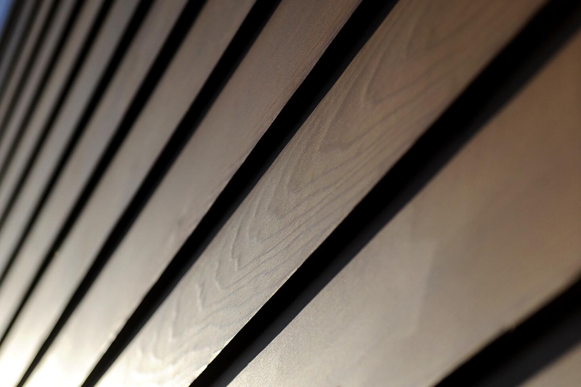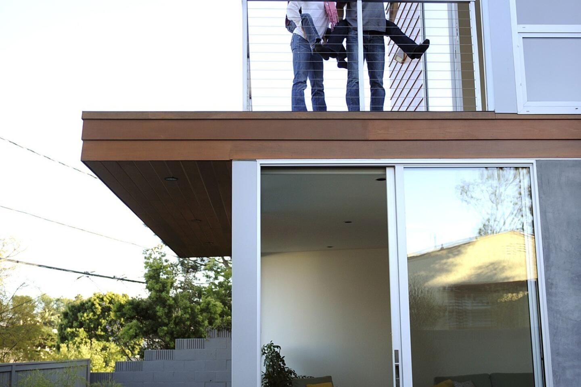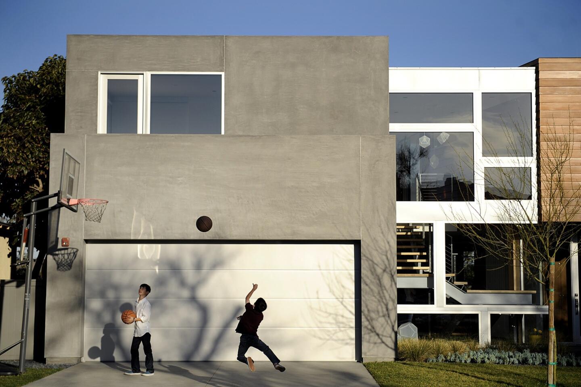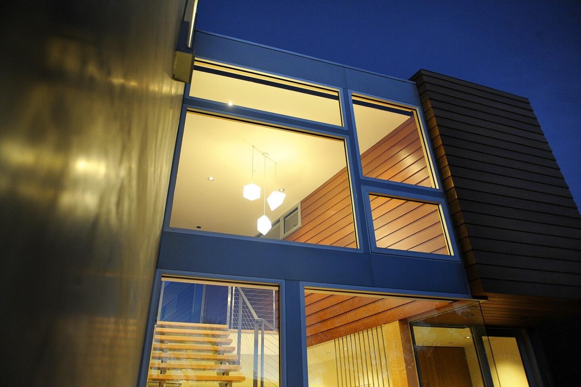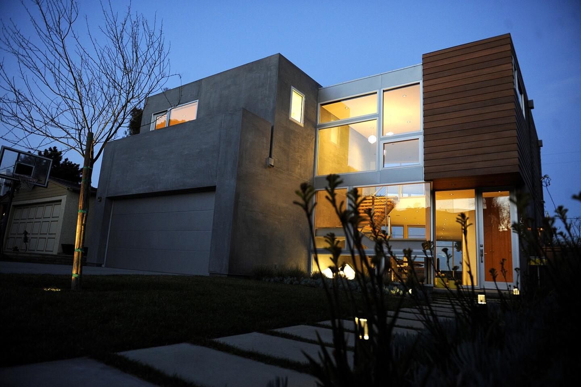A house in Manhattan Beach for a modern family: Cool, not cold
- Share via
When it comes to family homes, modern architecture can be a tough sell. Often minimal and impossibly clutter-free, modern design also generates another common complaint: It’s too cold, too austere. But designer and builder Noah Walker recently conceived a Manhattan Beach home for Tiffany and Andy Chen and their two boys that is smartly streamlined but still meets their practical needs and retains a warm beauty.
Among the family-friendly features: a second-floor mezzanine that serves as a rumpus room for the kids, a kitchen sink that the designer calls the “command and control” center, with sightlines to kids playing in the family room as well as in the backyard, and a synthetic lawn the busy family prefers to real grass.
PHOTO GALLERY: Manhattan Beach house, built for the modern family
The Chens collaborated with Walker of Walker Workshop Design Build, who struck out on his own after working as a project manager for the noted L.A. architecture firm Marmol Radziner. From the ground up, they could envision spaces that served dual purposes, such as the den that converts into guest quarters. Pull down the Murphy bed, add one of the design firm Molo’s accordion-style Softwall partions and, voilà, instant guest room.
“This style of living is so uncomplicated,” Tiffany Chen said.
The couple knew from the beginning that they wanted simple and unfussy. “I wanted something modern with lots of light, kid-friendly and not too big,” she said of the house, which is about 2,400 square feet.
On the ground floor, Walker designed an open plan where the kitchen, family and dining areas merge seamlessly with the outdoors. “In the summer months we open all the doors and play tag,” Tiffany said.
Upstairs the couple wanted separate wings for grown-ups and kids. Walker responded by creating a stucco wing on the north side containing the two boys’ bedrooms and a southern wing clad in western red cedar for the master suite.
The home’s many angles and geometric patterns add interest and give the house a sense of fun. A puzzle of concrete pavers forms the patio, and a patchwork of windows gives the facade a quilt-like effect.
“We definitely wanted something different,” Andy Chen added, “but not something that would stand out in the neighborhood.”
Walker also rotated the south wing of the house to face the San Gabriel Mountains and downtown L.A. so spaces felt more dynamic. The fact that the entire house is a bit askew not only captures views but also helps the flow of the house feel more natural.
From the street, passersby can see through all the glass to the backyard, but the family’s privacy is still protected, with the bedrooms, kitchen and family room hidden from view.
“The house is warm because of its transparency, its sensitivity to daylight and its detailing,“ Walker said.
By extending the exterior cement plaster and cedar siding into the central stairway, Walker added drama and warmth to the house, another way of making modern feel family-friendly.
“Modern architecture lends itself to kids, when you think about it,” Tiffany Chen said. “My two boys are rough and tumble, and I wanted them to be able to enjoy the house. They can’t damage the concrete floor.”
[Correction, March 14: An earlier version of this post said that Walker was an architect; he is a residential designer.]
You can find L.A. at Home on Facebook, Twitter and Pinterest.
