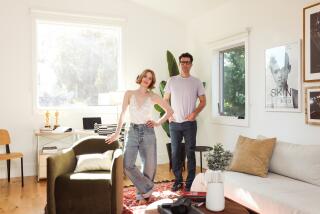Mount Washington home’s small space welcomes big ideas
- Share via
It’s unlikely that residents of Mount Washington ever envisioned a metal-clad trapezoid sitting on this bend of Cazador Street, but the design — dubbed the Big and Small House by its architect, Simon Storey — is full of surprises.
The home sits on a lot once considered unbuildable because of its steep grade and diminutive size — at 2,500 square feet, about half the typical L.A. lot. Inside, however, the 900-square-foot house feels large and airy despite those space constraints.
Owners Joyce Campbell and Jon Behar met Storey a decade ago, when he was a graduate student at the Southern California Institute of Architecture, and hired him to remodel their Mount Washington house. The couple, who spend most of their time in New Zealand, sold that property but kept the adjacent lot with plans to build another house.
With a small budget but without any clear idea of what they wanted, Campbell and Behar turned again to Storey’s Los Angeles firm, Anonymous Architects.
PHOTOS: Loft-like living in new 900-square-foot house in Mount Washington
“We knew Simon and what he could do on a limited budget and with a lot of constraints,” Campbell said.
Costs for new construction vary widely depending on materials, but Carlo Caccavale, associate director of the Los Angeles chapter of the American Institute of Architects, said an architect-designed modern home in the region typically runs $300 to $400 per square foot. Storey built the Mount Washington house for about $175 per square foot and still pulled off some key feats.
Campbell and Behar wanted to capture expansive views of Mt. Wilson while preserving green space, including two 80-year-old pine trees. To do that, Storey consulted with structural engineer Andrew Nasser, who had worked on several of John Lautner’s architectural marvels, to help design the foundation. Four concrete piles allow that house to cantilever over the hillside, so “it feels like a tree house,” Campbell said.
To accommodate the pines, the house took the shape of an asymmetric trapezoid. Campbell, a visual artist, wanted the house to look “sculptural” — a feat that Storey accomplished by cladding the exterior with raised-ridge, “standing seam” metal roofing and siding.
The unusual angles outside are mirrored by a sloping ceiling inside, creating a loft-like interior that creates the illusion of a larger space. The upstairs bedroom is a sleeping loft, a mezzanine overlooking the main living room. Stand in the bedroom and you can see all six planes of the house at once — four walls as well as ceiling and floor.
The feel of an urban loft surrounded by nature struck a chord with Campbell and Behar’s tenants, Christophe Galland and Garet Field-Sells, who had been living in a loft in downtown L.A. before moving to the house in June.
“We found the house at 2 a.m. online,” Galland said, recalling that their upstairs neighbor was having a loud party at the time. “We said, ‘We can’t do this anymore.’”
The couple saw the house the next day and rented it. For Galland, a brand consultant, and Field-Sells, a creative director, the open floor plan appealed to their aesthetic sensibilities.
“It reminds us of being in a gallery,” Galland said.
For Storey, the Big and Small House represents sustainable living. With few undeveloped lots left in Los Angeles, such urban-infill projects create more housing in a sensible way, he said, without sacrificing style.
Storey points to the shift in American tastes toward smaller, more efficient cars. Housing, he said, inevitably will follow.
“If people are willing to adopt cars that are more efficient, they will do the same with housing,” he said. “It’s another example of the design philosophy ‘Less, but better.’”


