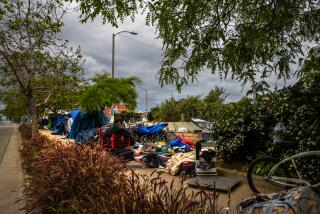Method Homes prefab in Venice: Take a look, inside and out
- Share via
Seattle-based prefab builder Method Homes has installed its first Los Angeles project, a 2,800-square-foot house in Venice Beach, and as owners Noah Craft and Belinda Tan lead a walk-through of the property, it’s clear just how vast an improvement the prefab is over the young couple’s previous dwelling, the garage at the back of a century-old residence.
PHOTO GALLERY: Method Homes prefab in Venice
“Nothing was salvageable in the main house,” Craft says. “It would have cost more to renovate it than to build a new home.”
Craft and Tan turned to a friend, Scott Currie, a trained designer who now runs Sagrada Wellness Yoga Retreat, which appealed to the couple’s love for nature and light. Currie collaborated with Method Homes to devise a design that could be shipped from Method’s factory in Ferndale, Wash.
The four-bedroom, 3.5-bath home feels like a spacious wood and glass cabin, with white walls inside and cedar siding outside. The home’s interior is airy thanks to a hemlock ceiling that rises to a lofty 11.5 feet, then slopes down to 10 feet. Custom maple cabinetry is topped with muted gray recycled concrete countertops; strand woven bamboo flooring and Craft’s self-built furniture add to the home’s laid-back style.
Built with an F-shaped floor plan, the home has multiple outdoor spaces: a central courtyard reached through retractable accordion window walls; a back porch with an adjacent outdoor shower, and second floor patios. Though not LEED-rated because of cost, the home has many eco-features, including LED lighting, a graywater system, rainwater catchment, solar panels and a solar hot water heating. More details and a video of the installation are on the Method Homes site.
JOIN THE CONVERSATION:@latimeshome | pinterest.com/latimeshome | facebook.com/latimeshome | facebook.com/latimesgarden
More to Read
Sign up for Essential California
The most important California stories and recommendations in your inbox every morning.
You may occasionally receive promotional content from the Los Angeles Times.






