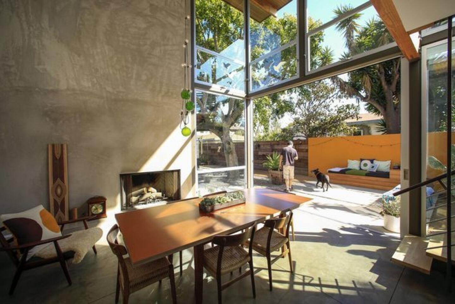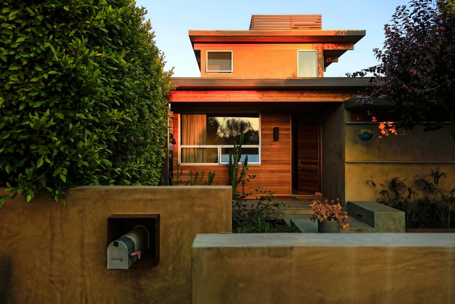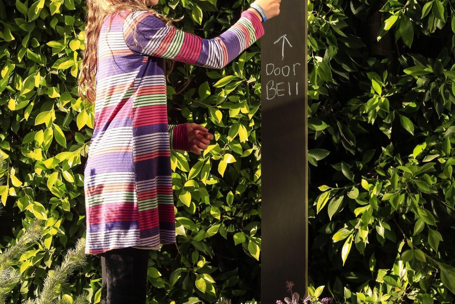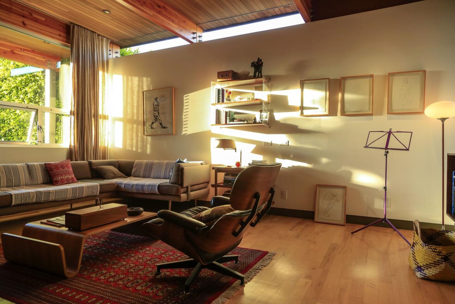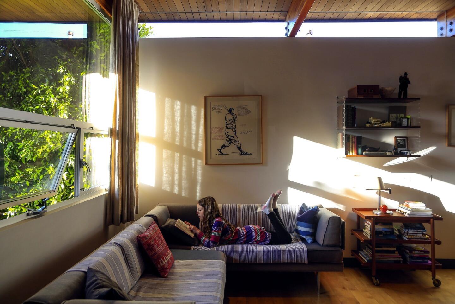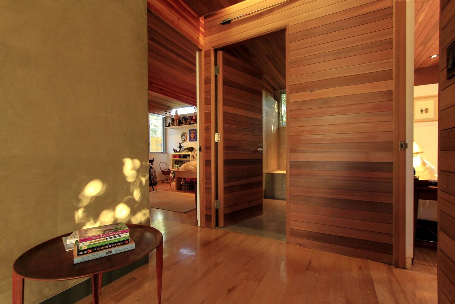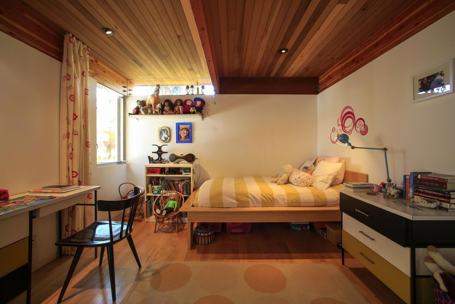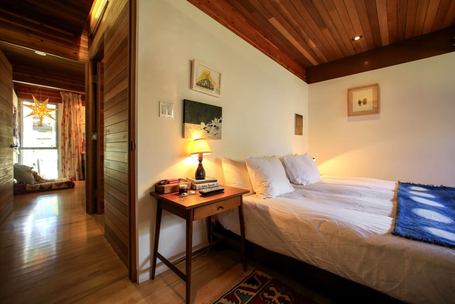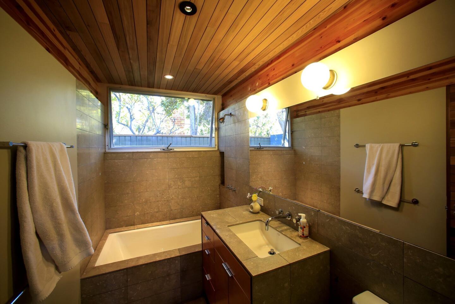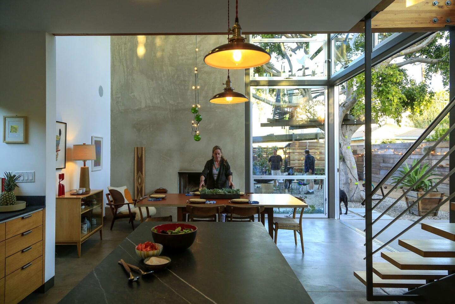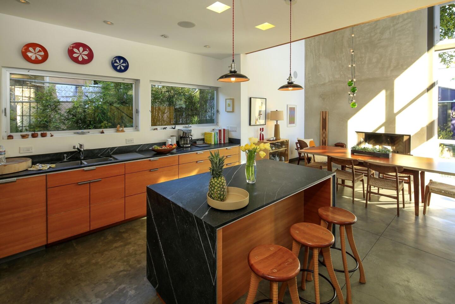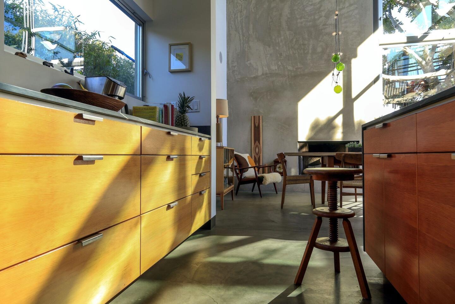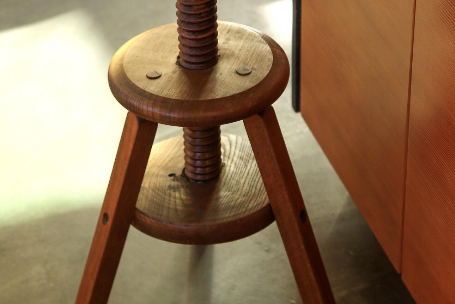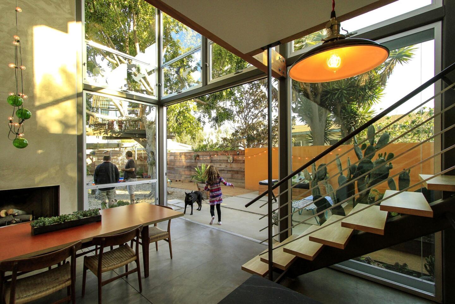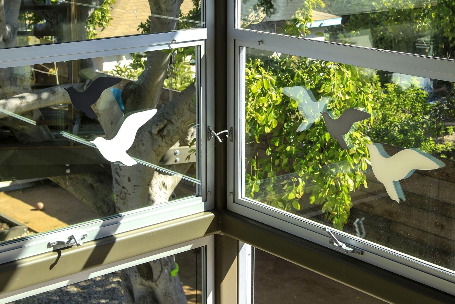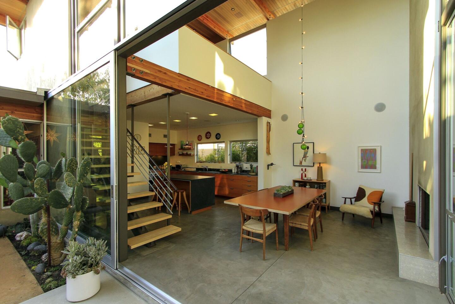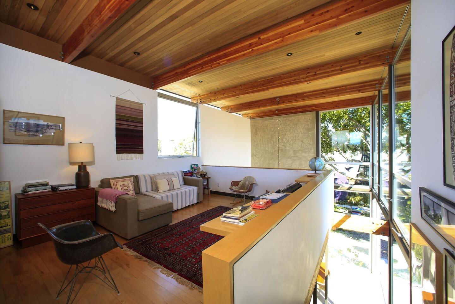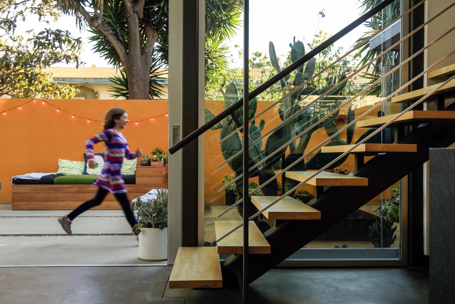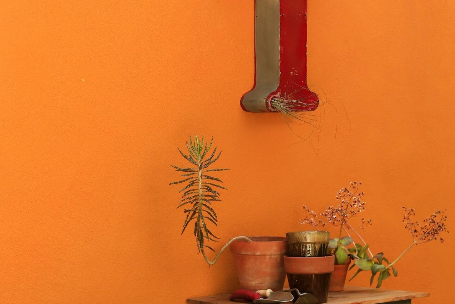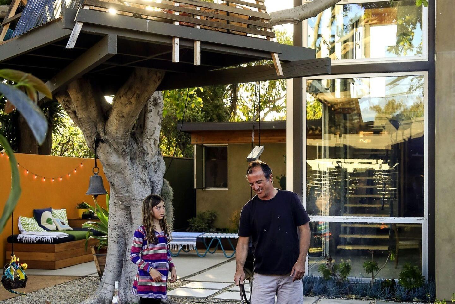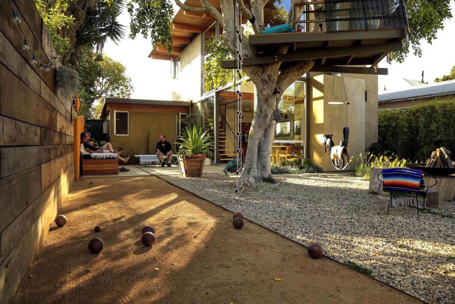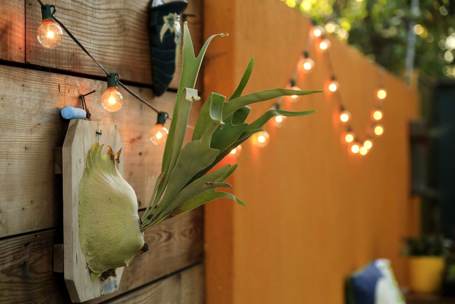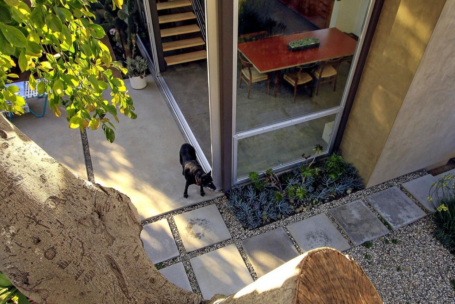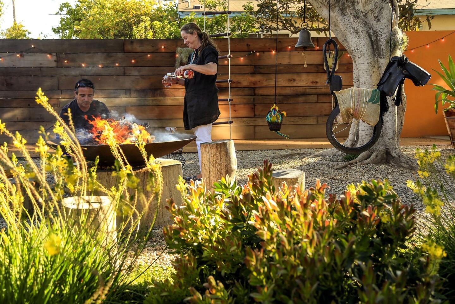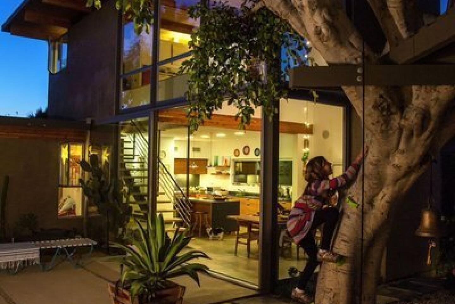A Venice remodel and addition rooted in a beloved tree
- Share via
Some homeowners might consider a 20-foot Ficus nitida rooted in the middle of a 5,400-square-foot lot to be a liability, especially when planning a major remodel. But architect Carlos Zubieta isn’t one of those people.
The two-story glass addition that he completed with his wife, Tatiana Barhar, also a designer, practically embraces the towering tree, transforming a 650-square-foot Venice cottage into a fresh, contemporary family residence centered on the ficus they spent years nursing to health.
“We wanted as little separation between the inside and outside,” Zubieta said, “so we built a house with windows and doors that open to our tree.”
PHOTO GALLERY: The Zubieta-Barhar house
Viewed from the street, the new house has simple lines, echoing the proportions of the original 1947 cottage that Zubieta and Barhar bought in 1998, when they made an offer without ever setting foot inside. The selling point was lot size, 40 by 135 feet, “on the larger side for Venice,” Zubieta said.
Zubieta, a Uruguay-born residential architect, and Barhar, a Chilean native whose Verdego studio designs retail and commercial projects, lived in the tiny two-bedroom, one-bath house for eight years. During that time, “we embarked on guerrilla warfare in order to make it livable, with very little means,” Zubieta said. “We dug our own sewer line for the plumbing. One day Tatiana came home from work and I had ripped off the roof and the framing to replace it.”
They spent their wedding savings on repairs and held the ceremony in the backyard in 1999.
The entirely hands-on approach fit their budget and their training at the Southern California Institute of Architecture. “At SCI-Arc, you are encouraged to get your hands dirty and ‘own’ whatever project you take on,” Zubieta said.
Daughter Sasha was born in 2002, and by the time she was a toddler the need for more space was evident. Although construction didn’t begin until 2006, the design process had been ongoing for years, conducted as a conversation between two like-minded designers.
During construction, the family moved into a 1962 Airstream Land Yacht trailer, bought for $3,500 from an online seller in Oregon and hauled to their Venice backyard. (“Sasha loved it so much that she didn’t want to move back into the house,” Barhar said.)
Two bedrooms, one bathroom and the living room in the new house are comparable in scale to the original residence, although that’s where the similarity ends. New horizontal windows across the front of the house slide on tracks mounted on the home’s exterior to maximize openings to the outside. Slivers of glass beneath the beams visually lift the ceilings, while tilt-out awning-style windows elsewhere in the house ensure passive ventilation.
Much of the house’s light and air flow through the 10-by-12-foot sliding glass wall that connects the two-story addition to the backyard. The lower level contains a 600-square-foot kitchen and dining room that function as the hub of the home. An open staircase connects to a 500-square-foot family room and bathroom on a mezzanine that offers the best vantage point of the leafy green branches.
Metal Windows Corp. of Inglewood fabricated the custom aluminum windows, and Jack’s Glass of Glendale fabricated the large sliding glass panels. Dean Whiteside, president of Metal Window, praised Zubieta’s design process.
“Some architects will just look at what’s available and design within those parameters,” Whiteside said. “Carlos looks at what he can create and finds new ways to create it.”
Last summer, the beloved tree gained its own resident when Sasha and her father constructed an A-frame tree house.
“When she and her friend set up a lemonade stand and had a garage sale to raise money to build a tree house, I had to take it seriously,” Zubieta said.
Barhar took the lead on other aspects of the landscape, discussing plant choices with friend and colleague Mark Tessier, a Santa Monica landscape architect. Tessier suggested an entry garden with dark-leafed plum trees.
“I love soft plants and a layered look,” Bahar said. “Our house is so architectural, and I wanted to make sure whatever we planted was more organic-feeling. I love throwing California poppies and chamomile seeds in with the wild bunch grass.”
So much of the family’s life spills outdoors — cooking, dining, sitting around the fire pit, playing bocce ball, gardening in the raised planter boxes — the expanded home feels much larger than its 1,750 square feet.
“We didn’t need more square footage inside,” Zubieta said. “We needed it outside.”
He and Barhar recently designed a daybed for the backyard and a “South American barbecue,” a wood-burning fireplace with a cooking grate. This summer they plan to add rock climbing equipment. “We’re always designing, always building.”
See it for yourself
What: The Venice Garden & Home Tour, a self-guided walking tour with 30 stops including the Zubieta-Barhar house.
When: 10 a.m. to 5 p.m. Saturday
Where: The starting point is the Neighborhood Youth Assn., 1016 Pleasant View Ave., Venice
Tickets: $70
Information: (310) 821-1857, www.venicegardentour.org
