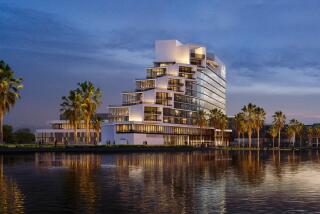Hotel Planned Across From Balboa Park
- Share via
A six-story hotel and commercial complex is being planned across from Balboa Park in San Diego with construction expected to begin late this year.
Known as the Balboa Park Hotel, the project would be developed by Maxim-Pacific Inc. of San Diego.
Cost of construction, excluding land and furnishings, is estimated at more than $13 million. A feasibility study is under way.
Designed by Hendrick & Mock Architects of San Diego, the 230,000-square-foot building would have a U-shaped configuration “to convey an open and inviting” sense, “alleviating any massiveness and allowing maximum privacy for each living unit,” according to architect John R. Mock.
A blend of landscaping with setbacks is also planned.
The first floor would offer a number of facilities for the general public along with seven rooms accessible to the handicapped.
Initial concepts call for a full-service restaurant and cocktail lounge, a coffee shop and retail shops such as a florist and gift store.
The top five floors would hold 193 residential suites, each with a studio, parlor, one bedroom and large glass doors opening onto balconies that will take advantage of the individual views. These suites would be for rent by the day or month.
Robert Kleffel, president of Residential Hotels of America, said, “The all-suite concept will be seen in each unit with the conveniences of a modern apartment. The central location should be attractive to permanent residents and to the traveler who can find entertainment within walking distance.” Residential Hotels of America would be the hotel’s operator.
Besides such nearby attractions as Balboa Park, there would be a rooftop swimming pool at the complex.
There would also be two levels of underground parking.
More to Read
Sign up for The Wild
We’ll help you find the best places to hike, bike and run, as well as the perfect silent spots for meditation and yoga.
You may occasionally receive promotional content from the Los Angeles Times.






