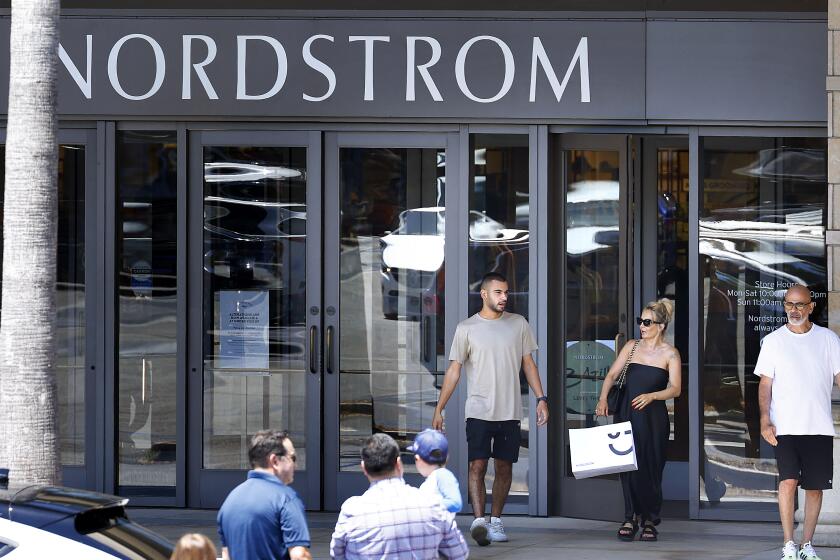Diggers Move Cautiously to Be Neighborly
- Share via
When you’re constructing a new office building on a very tight site bounded by three older buildings, you dig carefully-- very carefully!
That has been the experience of English & Continental Property Holdings Inc., developers of the $25-million, nine-story Crown Plaza office building at 627 S. Olive St. in downtown Los Angeles, and the contractor doing the actual digging.
Still in the excavation stage, the 100,000-square-foot structure is scheduled for completion next February, according to Donald W. Leyman, senior vice president of Swinerton & Walberg Co., San Francisco and Los Angeles, the contractor. The architect of the gray-granite-sheathed building is Arthur Erikson Architects, Los Angeles.
To accommodate the four levels of subterranean parking, workers doing the excavation went to about 50 feet, only to uncover an unreinforced concrete foundation wall on one side overlapping onto the Crown Plaza site and an unreinforced brick wall sheathing the five-story building’s basement on the other side, according to project manager Fernando Guillermo. The site abuts a two-story building housing the Marcus Restaurant, the One Wilshire building in the rear, and the five-story, brick office structure on the other side.
“These factors complicated the placing of the shoring piles on three sides of the property of the proposed parking structure,” Guillermo said. “All of this had to be done slowly, in stages, without jackhammers or any sudden jolting movements that would threaten the flanking basement walls.”
The construction team also includes John A. Martin & Associates, Los Angeles, structural engineering and Hayakawa Associates, Los Angeles, mechanical engineering.
Crown Plaza will have floors with 10,000 gross square feet of space, an ideal leasing configuration for professional firms, according to Robert C. LeMoine, executive vice president of English & Continental. He added that the building will be one of the few downtown that will be able to offer 5,000-square-foot tenants elevator identity and full floors to 10,000-square-foot users.
Three elevators are planned: two serving the subterranean four-level garage and the nine office floors above, and one serving the ground floor and above. The garage will have space for 93 cars.
The architecture of the new building, including a ninth-floor cathedral-ceiling skylight, is designed to blend aesthetically with the renovated Oviatt Building to the north on Olive Street, LeMoine said. Other architectural details include bay windows, polished stainless steel spandrels, blue-green tinted glass and landscaped, stepped terraces from the fifth through the ninth floors.
More to Read
Inside the business of entertainment
The Wide Shot brings you news, analysis and insights on everything from streaming wars to production — and what it all means for the future.
You may occasionally receive promotional content from the Los Angeles Times.










