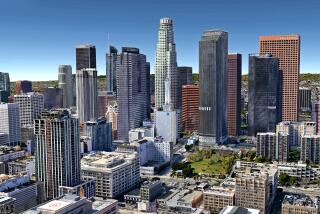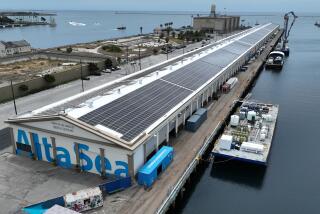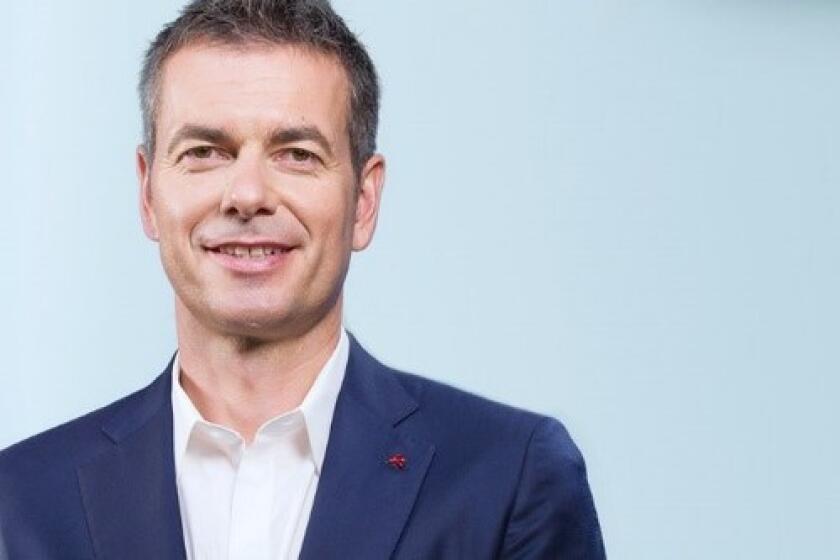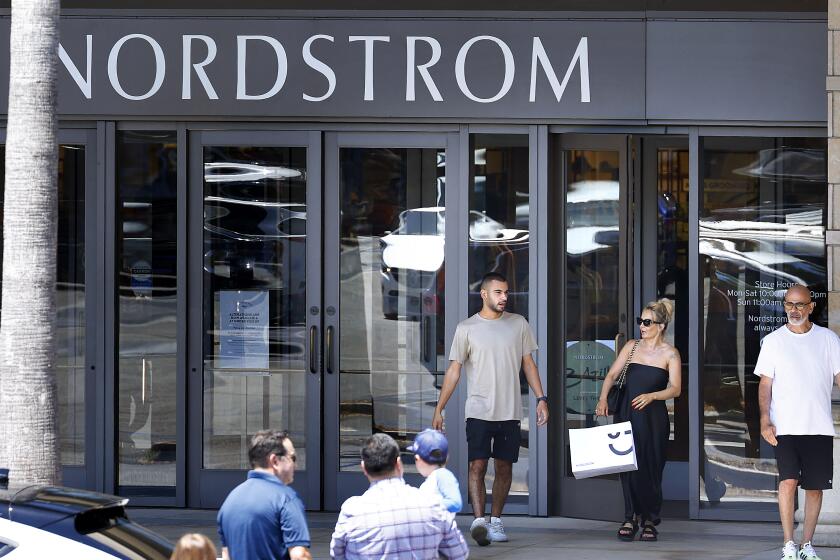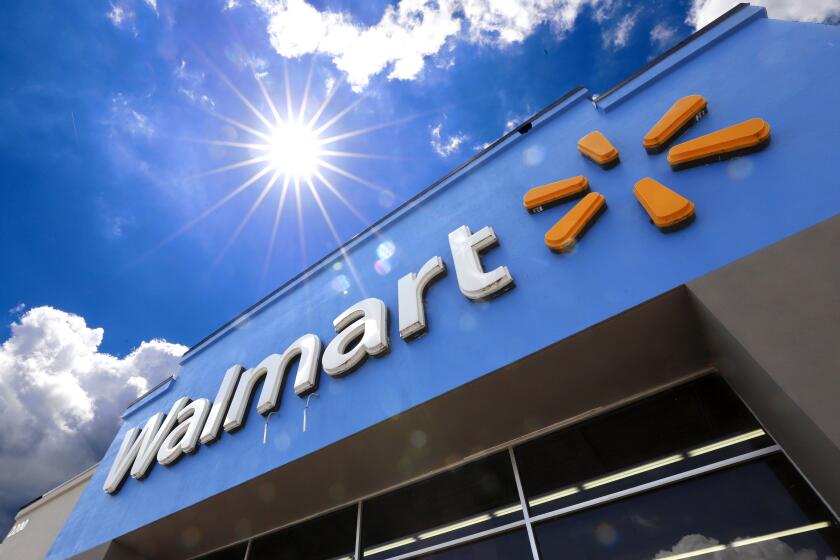Tenants Move Into Gateway III : Office Tower Completed in Cadillac Fairview Center
- Share via
That tall blue building with the two-tone facade just east of the junction of the San Diego and Harbor freeways has been occupied by its first tenants.
It is the $25-million, 10-story Gateway III, the third of nine office buildings planned for the 270-acre Pacific Gateway Center being developed by Cadillac Fairview U. S. Western Region Inc.
Cadillac Fairview estimates the value of the center will be $500 million when all the buildings are completed. That figure includes $440 million for 3.5 million square feet of space in nine office buildings and a hotel, plus industrial buildings that have been appraised recently at $60 million.
Gateway III, designed by Maxwell Starkman AIA & Associates, contains 236,000 square feet of office space on nine, 24,118-square-foot floors, each with up to 16 corner offices. Column-free spaces are typically 40 feet between service core and perimeter walls, and each floor has an independent fan room for off-hour heating and cooling.
Tenant amenities include a gift shop off the lobby. Plans call for a restaurant on the ground floor and a health club on the lower level.
The northern facade features a pyramidal design and horizontal bands of deep-blue mirror glass separated by bands of blue aluminum. Daniel A. Rosenfeld, Cadillac Fairview vice president and urban division project manager, commented:
“While the large-scale, high-tech exterior has a billboard-like effect from the freeway, as one approaches the building the pedestrian-scaled, polished granite entry creates a warm, inviting passageway into the lobby.
“Inside, the lobby features a rich combination of reddish-brown granite walls with etched stainless steel ceiling panels and elevator doors. In the elevators, one-inch horizontal stripes in bright red tones repeat the striped pattern of the building skin on an intimate scale.
“Compared with other suburban office buildings, Gateway III is a smarter building. It was designed with the flexibility to accommodate changing technology and customer needs over its long-term life.”
To accommodate the heavy floor-loading requirements of many high-technology tenants, the floors will support 100 pounds per square inch rather than 70. The building has been engineered to allow doubling the capacity of the mechanical and electrical systems to meet possible future needs for exceptionally high air conditioning or power requirements.
The tower is served by five microprocessor-controlled Otis elevators with battery backup power. The complete life-safety package includes sprinklers, emergency generator, emergency 15,000-gallon water supply and a helicopter landing pad on the roof.
Surface and enclosed parking will accommodate 940 cars, a ratio of four cars per 1,000 rentable square feet. The parking structure was decorated and painted in bright, multicolored patterns by Olympics design creators Deborah Sussman and Paul Prejza.
Cadillac Fairview is currently in negotiation with a major hotel owner-operator and expects construction of a first-class business hotel to be under way before the end of the year.
Tenants who have taken occupancy in Gateway III are John D. Cartwright & Associates (investment planning) and Sunrise Medical Inc. Leases signed by Trans Pacific Stores Ltd. (Russell’s gift shop) and Sir Travel commence in May, and a 1 1/2-floor lease by ROLM Corp. (computer telephone systems) will commence in June.
The general contractor for Gateway III is Turner Construction Co. Engineering consultants include John A. Martin & Associates, structural; Levine/Seegel Associates, mechanical and electrical, and Psomas & Associates, civil. John Wolcott Associates Inc. is the space planner, and the leasing agent is Coldwell Banker Commercial Real Estate Services.
In the industrial section of Pacific Gateway Center, Ashton-Tate Inc. has signed a 10-year, $2-million lease beginning in May, for 51,623 square feet in the industrial building at 20051 S. Vermont Ave., where it plans to manufacture and warehouse computer software. Ashton-Tate, now headquartered in Culver City, was represented by the Klabin Co.
Pacific Gateway Center is convenient to Los Angeles International Airport and the Los Angeles/Long Beach harbor complex. Gateway III is at 970 West 190th St., between Vermont and Normandie avenues.
Cadillac Fairview/California is a wholly owned subsidiary of Cadillac Fairview Corp. of Toronto, Canada.
More to Read
Inside the business of entertainment
The Wide Shot brings you news, analysis and insights on everything from streaming wars to production — and what it all means for the future.
You may occasionally receive promotional content from the Los Angeles Times.

