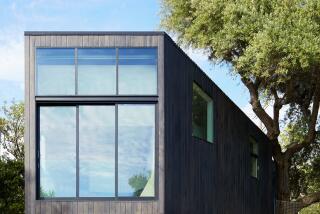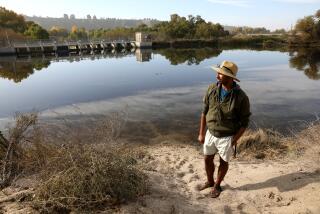Second Home With First-Rate Details
- Share via
Like its setting amid the oak trees and boulders that line the Kern River, the vacation home shown on these pages looks deceptively simple. Yet, just as the calm river landscape hides white water and the trees meld into thick woods that can block the sunlight, the traditional exterior of the house cloaks some innovative features.
According to Brian Paul Dougherty of the Newport Beach architecture, planning and design firm of Dougherty & Dougherty, the structural plan was based on three principles: “Site/contextual responsiveness, functional organization, and solar design.” Following the shoreline, the house steps downriver to open each living area to the view; the choice of materials and forms was dictated by the simple, weathered buildings indigenous to the Kern River Valley. Public rooms--living room, den and kitchen--are arranged at one end of the house and are linked to the master bedroom, sewing room/study and office by a high-ceilinged gallery.
The southern sun enters the gallery and is reflected by a series of shelves and baffles. Low-level winter sunlight penetrates to warm and illuminate the northern space. In the summer, the interior is shaded from high-angle sun, and warm air is vented through high windows. The house also has an energy-efficient heat pump, and solar panels for hot water.
More to Read
Sign up for Essential California
The most important California stories and recommendations in your inbox every morning.
You may occasionally receive promotional content from the Los Angeles Times.






