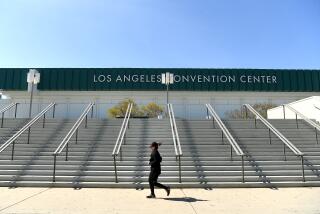Courthouse Wins Design Trial
- Share via
Demonstrating that beauty is strictly in the eye of the beholder, the Los Angeles Planning Commission Thursday unanimously approved the design of a 10-story County Courthouse in Van Nuys that the city planning staff had branded “odd and unappealing.”
“I think it’s a very attractive building myself,” said Commissioner Suzette Neiman, traditionally the most critical member of the commission.
“I think it’s a horrible building,” staff planner Marc Woersching said after the vote.
The building’s architect, Dan Dworsky, appeared unfazed by the criticism.
“That just comes with the territory,” he said. “We are trying to do outstanding work. Sometimes one person feels it’s outstanding and another feels it’s too progressive.”
Staff Overruled
By a 5-0 vote, the commission overruled the Planning Department staff, which had urged commissioners to reject the design and send the architect back to the drawing board.
If approved by the City Council, the $43-million Municipal Court building--a rectangular, gray granite building with a glass front--is to be included in the 33-acre San Fernando Valley Administrative Center at Van Nuys Boulevard and Sylvan Street. The center now has an Art Deco-style former City Hall and a modern state building.
‘Not Harmonious,’ Report Says
“The design style of the building is harsh, blockish, lacks human scale and is not architecturally harmonious with the other civic center buildings,” the Planning Department’s report says.
The government center includes a plaza area that the city hopes will be developed into an attractive lunchtime gathering spot, according to Planning Director Calvin S. Hamilton.
Building Would ‘Repel’ People
But the courthouse would defeat that effort, the department report concludes. Rather than draw people to the center, the building would repel them, the report maintains.
Hamilton told the commission that the design of the courthouse would repeat the same mistakes made at the county’s government center in downtown Los Angeles. There, a plaza at the County Administrative Center at Temple and Grand streets has evolved into “dead space that few people use,” according to the report by Woersching and two other staff planners.
Woersching suggested that the building needs ornamentation and “greater detailing in the facade” to reduce the “massiveness of the rectangular shape and add some gracefulness to it.”
But, after the meeting, Dworsky said that the historic Van Nuys City Hall building should be the “centerpiece” and that the courthouse was designed to “frame the City Hall, not to compete with it.”
Planner Discouraged
Commissioners sided with Dworsky, whose firm recently was cited by the California Council of the American Institute of Architects for distinguished work. Among the buildings Dworsky has designed during his 33 years with the firm are the Tom Bradley International Terminal at Los Angeles International Airport and the Ventura County Government Center in Ventura.
A discouraged Woersching, who had never before written a critique of a proposed building, said, “Well, that’s the last time I’ll try that.”
Construction of the 23-courtroom Municipal Court is expected to begin in the fall. It will replace the annex building, which will be razed, according to Jerome Orland of the county engineer’s office. The Superior Court will continue to operate out of its present quarters, Orland said.
While the courthouse is under construction, the Municipal Court will be relocated in temporary trailers, he said.
More to Read
Sign up for Essential California
The most important California stories and recommendations in your inbox every morning.
You may occasionally receive promotional content from the Los Angeles Times.













