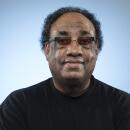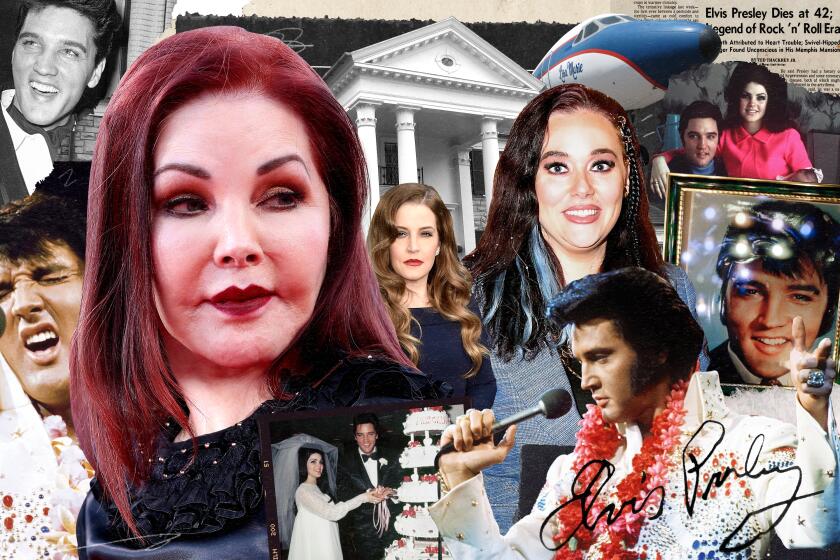Review by Key City Official : Revised Burbank Mall Plans Elicit Praise
- Share via
Revised design plans for the Burbank Towncenter shopping mall received a glowing review Wednesday from a Burbank official who had criticized the original plans as “fortress-like.”
“In terms of the concept of the new plans, I’m ecstatic,” Larry Kosmont, the city’s community development director, said after surveying plans drawn by architectural consultant Jon Jerde for the shopping center’s developer.
“This is going to be different and better than any other mall around,” Kosmont said.
City Manager Robert (Bud) Ovrom said Jerde had described the new mall design as an “Andy Hardy-and-my-hometown-style mall,” as opposed to the trendy designs of malls such as the Westside Pavilion in Los Angeles or the Glendale Galleria. The plans call for the first floor of commercial space to be built around a produce market.
Tentative Approval
If Kosmont still likes the plans after closer study, the way is clear for construction to begin in October on the $158-million mall, scheduled for completion by the spring of 1988. The city’s Redevelopment Agency, composed of City Council members, had already approved construction pending Kosmont’s final approval.
Kosmont said the shopping center will be integrated into the existing downtown Burbank area now anchored by the open-air Golden Mall. It is being built by EWH 1979 Development Co., a limited partnership of Ernest W. Hahn Inc. of San Diego.
The two-story, 800,000-square-foot Towncenter will be built, as originally planned, on a 29-acre site adjacent to the Golden State Freeway. It is to include four major department stores, at least 150 smaller shops and a publicly financed parking structure.
But, instead of one parking structure, which city officials found unacceptable last year, three parking areas will be built to accommodate 3,800 cars, Ovrom said.
“The parking lot won’t look so much like a Berlin Wall between the center and the Golden Mall as it did in the first plans,” he said.
Walkway Planned
In addition, a walkway will lead from the first-floor produce market to the Golden Mall, Kosmont said.
“The graphic elements of the center and the Golden Mall will be similar,” he said. “That was very important in terms of getting the comfortable feeling we wanted.”
Kosmont said the designs submitted last year were similar to the Glendale Galleria’s and isolated the mall too much from the surrounding area.
When he ordered revamped plans, Kosmont asked for the addition of such features as outdoor eating areas and picture windows for the department stores. Those features were incorporated into the revised plans, he said.
The city has invested more than $92 million in the mall, which is the main redevelopment project for the downtown, Kosmont said.
More to Read
The biggest entertainment stories
Get our big stories about Hollywood, film, television, music, arts, culture and more right in your inbox as soon as they publish.
You may occasionally receive promotional content from the Los Angeles Times.











