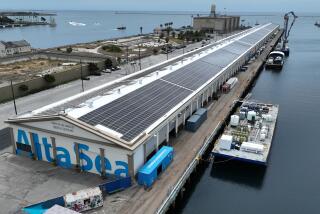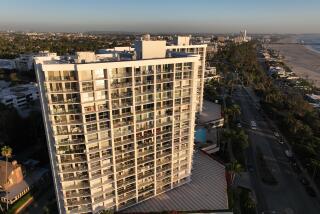Life at the Top With an Ocean View : Doctors in Residence High Up in Converted Seal Beach Water Tank
- Share via
Home is what you make it. That axiom has no truer application than in the transformation of a 45-year-old abandoned water storage tower into a luxury home in Seal Beach. The results are spectacular, not to mention the ocean view from its living quarters.
Owners and residents are George Armstrong, an optometrist who teaches full time at Long Beach City College, and Robert Odell, an anesthesiologist. They took up residence in December, 1984, after Armstrong and his son Dan spent three years planning the 3,000-square-foot residence and acting as general contractors.
The tower and its site were purchased from the city of Seal Beach for $60,000 by public bid. Although Armstrong declined to give an estimate, the property today undoubtedly would bring something in seven figures.
The Armstrongs drew on substantial experience gained from designing and building custom homes in Southern California and Arizona. They started work on the Pacific Coast highway property by cutting the 75,000-gallon storage tank from its 21 supporting legs and lowering it to the ground. There the tank’s wooden “skin” was removed.
Installed Elevator
The three-inch-thick redwood staves were milled into tongue-in-groove, thinner material. This produced enough wood to re-sheath the exterior around rectangular window openings facing the sea and for some of the interior paneling.
At ground level, two single-car garages were built between the tower legs. Maid’s quarters, laundry area and a bathroom surround the tiled entry and the first steps of a serpentine wooden stairway that climbs to the top floor of the 87-foot-high structure. But there is an easier way up: An elevator serves two upper levels.
Sandwiched between the ground-level portion and the three-level tower living quarters 50 feet up, is mechanical and electrical equipment. High-tech units power air conditioning, heating and sophisticated electronic living amenities, such as the computerized metal window shades that lower automatically when the sun’s angle reaches a designated level. A spa and wine cellar are installed in partial floor levels undergirding the house.
As for the tower, envision a round, three-layer cake where no expense has been spared on ingredients. The bottom layer houses a kitchen, divided for food preparation and serving. The kitchen is on the land side, reserving ocean-watching for the dining- and sitting- room areas.
Exquisite tiling, wall paneling and cabinetry prevail. Mahogany, redwood, oak and fir combine to create a richness and quality throughout the living quarters. The kitchen pantry has vertical compartments that swing out on hinges, like pages of a book.
‘Environmental Chamber’
On the second layer are two master-size bedrooms that face the ocean and two bathrooms. One of the bathrooms is a cylinder suspended from the ceiling and opens either to the hallway or the larger bedroom by pushing on its walls. Additionally, on the side of the largerbedroom is what Armstrong calls an “environmental chamber” that contains steam- and hydro-bath facilities.
The third layer is icing on the cake. One large room with windows completely around it, this portion is designed for entertainment or just dreaming.
When the room is not in use for that, its sunken, peripheral bar doubles as office space for both owners. Armstrong likes to point out the 360-degree view. And the top level served as an idyllic setting for his daughter’s wedding.
There’s even a small space for dancing in the center of the room. Round, naturally. The hardwood flooring is inlaid with points of the compass. And the room can be darkened for movies by instructing the computer to lower the metal window shades.
Lift to the Top
When improvements were completed for all three upper levels, a crane lifted the converted tank atop its 21 wooden legs that had been reenforced with steel plates at the joints.
For a structure that seemed headed for the wrecker’s ball when the Seal Beach Historical Society and other civic and governmental entities couldn’t raise money to restore it to its original purpose, Armstrong and Odell accomplished a remarkable--and upgraded--rescue plan.
Why did he do it? Says Armstrong, “It was a challenge.” Or maybe it was because he had fancied owning the water tower ever since observing its construction in 1940, while he worked as a busboy in a seafood restaurant across the highway.
Still to come is a curved aquarium at the top of the stairs, a dumbwaiter to transport food from below and a retractable round table that will fit into the ceiling cupola when not in use. This monster is 22 feet in circumference with space in the middle to mount a fire pit. When the apparatus is raised from the floor into its cupola position, people gazing aloft will see an Old World map affixed to the bottom of the fire pit affixed by an epoxy application.
Armstrong thinks the Tower House is unique. But one of these days that could change. He owns a second abandoned water storage tower in Huntington Harbour. Plans approved by the city of Huntington Beach call for it to be converted into a home almost twice the size of the one in Seal Beach.
(The Tower House is not open for tours, but those who wish to see the exterior, may drive on Pacific Coast Highway to its intersection with Anderson Street in the Sunset Beach portion of Seal Beach. The 1 Anderson St. address is between Seal Beach Blvd. on the west and Warner Ave. on the east.)
More to Read
Sign up for Essential California
The most important California stories and recommendations in your inbox every morning.
You may occasionally receive promotional content from the Los Angeles Times.






