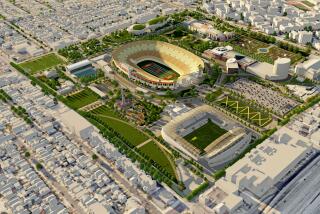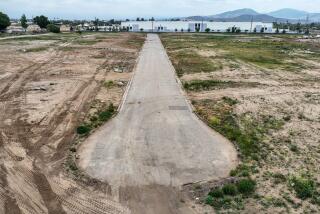Irvine Co.’s Executive Park Completed : Five Low-Rise Office Buildings Included in Center’s Final Phase
- Share via
The third and final phase of the Irvine Co.’s strategically located Executive Park at the San Diego (405) Freeway and MacArthur Boulevard in Irvine, has been completed by Koll Construction Co.
Five low-rise office buildings and a 225-car parking structure were included in the $10-million project designed by Leason Pomeroy Associates. The distinctive structures contrast horizontal bands of gray aluminum and reflective glass with bold vertical concrete elevator and stairwell cores.
The final phase includes one three-story, three two-story and one single-story office building with a total of 200,000 square feet of floor space. Koll was general contractor for the last two phases of the Irvine Co.’s 15-building, 38-acre Executive Park complex that contains a total of 600,000 square feet of floor space.
“By utilizing value engineering on the office buildings and parking structure, we were able to deliver the quality expected by the client within the required budget,” said Les Holmes, vice president of construction for Koll’s Newport Beach Division.
Tenants who have already leased space in the third phase include Great American Insurance Plan and Silvar Lisco, a high-technology firm, according to John Overstreet, commercial office leasing manager for the Irvine Co.
“Leasing interest has been strong due to Executive Park’s strategic location directly at the San Diego Freeway and adjacent to Orange County’s John Wayne Airport, and because we have some of the few remaining new low-rise office buildings in the airport area,” he said.
Executive Park includes a restaurant plaza with the Rusty Pelican, Chicago Joe’s and McDonald’s. It is directly across the street from Food Park and adjacent to MacArthur Boulevard’s restaurant row.
In addition to the San Diego Freeway and MacArthur Boulevard, Executive Park is bounded by Main Street and Red Hill Avenue.
More to Read
Inside the business of entertainment
The Wide Shot brings you news, analysis and insights on everything from streaming wars to production — and what it all means for the future.
You may occasionally receive promotional content from the Los Angeles Times.










