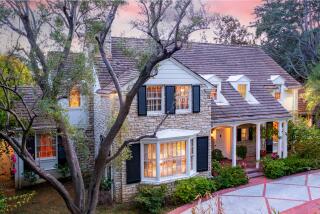Yorba Ridge Single-Family Homes Offer Three Floor Plans
- Share via
Yorba Ridge, a new community with 62 single-family detached homes developed by Mesa Woods Development and Quist Inc. opens this weekend at Marda Avenue and Valley View Street in Yorba Linda.
The project, with two phases and an initial increment of 29 homes, offers three floor plans with one- or two-story arrangements encompassing from 1,281 to 1,823 square feet. The homes are priced from $138,950 to $156,950.
Designed by Van Fossen & Peterson Architects of Irvine with two to four bedrooms and up to 2 1/2 baths, the homes have been built with wood siding, tile roofs and mullioned windows. Features include two-car garages and fenced backyards and some models have separate dining areas, bridged hallway above the living and dining rooms and other dramatic space planning; skylights, clerestory windows and wide sliding glass doors are also included.
Three decorated models are open daily in the sales complex from 11 a.m. to 5 p.m.
More to Read
Sign up for Essential California
The most important California stories and recommendations in your inbox every morning.
You may occasionally receive promotional content from the Los Angeles Times.






