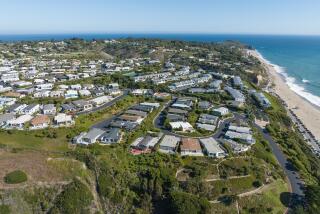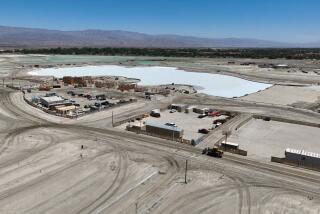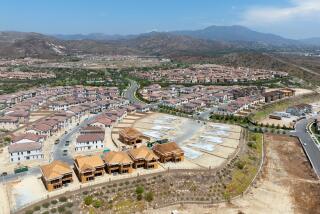Opening This Week
- Share via
MISSION VIEJO: Eastbrook, Phase 5; 30 detached single-family homes; 4 floor plans, 1-2 stories, 2 bedrooms, optional den or loft, 2-2 1/2 baths, wood-burning fireplace, attached 2-car garage; 1,060-1,462 square feet, $126,400-$148,500, $98 monthly homeowners fee; February occupancy. Furnished homes and sales office open daily, 10 a.m.-6 p.m.,at 21762 Alderbrook.
Coral Gardens, third unit opening, 26 Carribean-style town houses and single-level condominiums; 4 floor plans, 1-2 stories, 2-3 bedrooms, 1-3 baths, wood-burning fireplace, patio or balcony, carport or garage, recreation center; 1,015-1,543 square feet; $99,000-$136,000, $104 monthly homeowners fee. Open daily, 10 am.-6 p.m., at 28042 Cayman.
Highland Park, Phase 2, 36 town houses; 3 floor plans, 2 stories, 2-3 bedrooms, 2 1/2 baths, wood-burning fireplace, volume ceilings in living room and master suite, formal dining area, fenced rear yard, attached 2-car garage; 1,194-1,373 square feet; $109,000-$127,500, $108 monthly homeowners fee; mid-January move-ins. Furnished models and sales office open, 10 a.m.-6 p.m., at 27711 Berwick.
PORT HUENEME: Fifth phase of Seaside Village by Marlborough Development Corp., 24 2-3-bedroom town houses with 1,016-1,571 square feet, $115,990-$132,990; 238 in total development; December move-ins; $100 monthly homeowners association fee pays for swimming pool, 4 spas, barbecues and a clubhouse; 4 furnished models open 10 a.m.-6 p.m. daily at 2693 Barnacle Cove, reached from the southbound Victoria Avenue exit of the Ventura (101) Freeway.
MOORPARK: Phases 9 and 10 of Steeple Hill; 37 in a total of 309 single-family homes; $167,000-$240,000; 3-5 bedrooms; up to 3 baths; 1,475-2,790 square feet; 6 floor plans; vaulted ceilings, fireplaces, wet bars; move-ins, spring, 1987; developer, The Pacifica Corp.; decorated models, sales office open daily 10 a.m.-5 p.m., at 14063 Atwood Court.
SOUTH LAGUNA: Creekside, 11 condominiums, $279,000-$335,000; 2 floor plans; 2 bedrooms, 2 baths, 1,450-1,850 square feet; wood-burning fireplaces, balconies or decks, security parking; a project of Creekside II Development Co.; monthly homeowners fee, $148; move-ins, end of August; sales office, model decorated by interior designer Leslie Newquist using works of Laguna Beach artist John Botz open daily, 10 a.m.-5 p.m., at 21736 Wesley Drive, Aliso Beach.
OCEANSIDE: Emerald Lake Village, 161-unit manufactured home community for adults; developer is Emerald Lake Homes, Oceanside; 7 2-3-bedroom plans, 1,176-1,824 square feet, $89,950-$116,950; Cape Cod-styled units feature attached garages, drywall interiors, Timberline fiberglass shingles, vaulted ceilings, 2 baths and optional fireplaces; 3 furnished models open daily 10 a.m.-6 p.m. at 3510 Amber Lane, reached from the Emerald Drive exit of California 78, in turn reached from Interstate 5.
CARDIFF-BY-THE-SEA: Second phase of the 108-unit California Classic Series at Sandy Point by Harry L. Summers Inc., San Diego; 21 3-4-bedroom single-family houses, 1,937-2,565 square feet; $210,000-$337,000; 1-2-level plans, ceramic tile entries, skylights, all-electric kitchens, whitewashed oak cabinetry; move-ins scheduled for next January; monthly homeowners fee of $135 pays for maintenance of common areas, including a lap pool, a clubhouse and a spa; 3 furnished models open 10 a.m.-6 p.m. weekends and 11 a.m.-6 p.m. weekdays at 1101 Lagoon View Drive, reached from the Birmingham Drive exit of the San Diego (5) Freeway.
SYLMAR: Embassy, 132-unit condominium development by Murray Ozer Development Corp., 1 floor plan, 895 square feet, $76,950-$79,950; 3 phases; air conditioning, individual laundry rooms, enclosed garages; monthly homeowners association fee is $75.83; amenities include swimming pool and spa; two furnished models open 11 a.m.-6 p.m. daily except Thursdays and Fridays at 13126 Bromont Ave.
ORANGE: Seventh phase of Brittany Heights by the Baldwin Co. in the gate-guarded community of RockingHorse Ridge, 17 2-4-bedroom single-family houses, 1,618-2,612 square feet of space, $191,900-$270,900; monthly homeowners fee is $124.79; angled and curvilinear walls, dining areas, vaulted ceilings and oak kitchen cabinets; first move-ins are scheduled for the winter; 4 furnished models open daily 10 a.m.-6 p.m. at 444 S. Eagle Point, reached from the eastbound Chapman Avenue exit of the Newport (55) Freeway.
CHULA VISTA: First two phases of 112-unit Villas at EastLake Shores by Century American Corp., 65 2-3-bedroom town houses, 1,102-1,604 square feet; $98,990-$149,990; on shores of 15-acre lake in master-planned EastLake development; 2-car attached garages, fireplaces, volume ceilings; monthly association fee is $123; November move-ins; 4 furnished models open 10 a.m.-dusk daily at 2100 Northshore Drive.
RANCHO SAN DIEGO: Third phase of 164-unit Corte Madera by Davidson Communities, 23 3-4-bedroom single-family houses in 4 1-2-story plans with 1,530-2,026 square feet, priced from $129,900-$179,900; in master-planned Rancho San Diego community 17 miles east of downtown San Diego; Spanish-style exteriors, dual-glazed windows, fireplaces, ceramic tile counters; sales office open 10 a.m-6 p.m. daily and 11 a.m.-6 p.m. Mondays at Willow Glen Road and Sawgrass Street, near California 94 and Jamacha Road.
TRABUCO CANYON: Second phase of Canyon View by the Baldwin Co., 24 1-2-bedroom condominiums, 664-1,038 square feet; $77,900-$99,900; monthly association fee about $95; December move-ins; lofts in some units, garages with openers, patios or decks, European-styled kitchen cabinets, vaulted ceilings in some units; 6 furnished models open 10 a.m.-6 p.m. daily at 19721 El Toro Road.
Second unit of Canyon Rim town houses by the Baldwin Co., 27 2-3-bedroom units, 4 plans, 969-1,378 square feet; $105,900-$130,900; $117 a month association fee; December move-ins; 2-car garages, patios, fenced yards, vaulted ceilings, 1-2-story plans; 4 furnished models open 10 a.m.-6 p.m. at 19721 El Toro Road.
pinchar
Phase 2, the Baldwin Co.’s Live Oak Estates; 14 in a total of about 190 single-family homes; $166,900-$216,900; 4 floor plans; 1,687-2,578 square feet; 3-5 bedrooms; 2-3 baths; breakfast nook, fireplaces, cathedral ceilings; swimming pool, spa, tennis courts; monthly homeowners fee, about $90; move-ins, December; sales office and models, decorated by Suzanne Roberts Interior Design, open daily, 10 a.m.-6 p.m., at 19721 El Toro Road.
More to Read
Sign up for Essential California
The most important California stories and recommendations in your inbox every morning.
You may occasionally receive promotional content from the Los Angeles Times.






