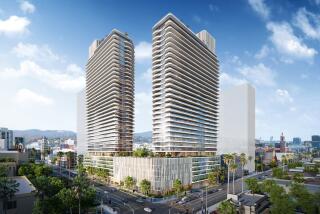Horton Plaza to Dress Up Eyesore on 4th Avenue
- Share via
The developer of Horton Plaza, reacting to criticism that the skeletal 4th Avenue side of the downtown shopping and entertainment center “is a disgrace,” is planning to make temporary improvements by building street-level shops and food outlets there.
Although precise plans are not final, officials of Ernest W. Hahn Inc. say construction will include 10,000 square feet of shops fronting on both 4th Avenue and G Street.
The shops could include a newspaper and magazine store, an entertainment ticket outlet, a shoeshine stand and walk-up fast-food restaurants in a “snack train” motif, according to Hahn executives.
In addition, there will be new landscaping, painting of the exterior of the open-face 4th Avenue parking garage and installation of street furniture.
While the improvements are considered interim measures, they probably will remain in place for several years before the Hahn company launches the second phase of Horton Plaza development.
Even before the center opened for business last Aug. 9, some city officials and business people in the historic Gaslamp Quarter, directly across 4th Avenue, strongly criticized the blank-wall facade of that portion of the center.
On Friday, at the Centre City Development Corp. meeting, the newest blast was registered by City Councilman Uvaldo Martinez, who represents downtown.
“The east side of Horton is a disgrace to an otherwise aesthetically pleasing development and an absolute affront to the Gaslamp Quarter,” Martinez said in a memo sent to CCDC board of directors on Thursday. CCDC is responsible for downtown redevelopment.
“After seven years of memoranda and reports liberally laced with wonderful adjectives and with Horton Plaza’s first anniversary approaching,” Martinez’ memo said, “I can walk past the east side of Horton Plaza and see a plywood partition and a concrete slab with seven or eight trees pushed into one corner with a yellow ribbon around them. (Are we expecting someone to get out of prison?).
“I do not believe that this is what we envisioned when we conceptually discussed Horton Plaza.”
Gerry Trimble, CCDC executive vice president, told the board that a final plan detailing the interim changes would be presented on Aug. 22, when the Hahn company seeks an amendment to its development contract.
Hahn company officials and Jon Jerde, Horton Plaza’s architect, say that the center looks incomplete because it is. They note that the 2,500-car parking garage is set back 55 feet to allow for the construction of stores, offices or residences in front of it.
The garage, Jerde said in a recent interview with The Times concerning Horton Plaza’s first birthday, was never intended to be visible.
Future development plans call for the construction of 300,000 square foot office or residential building on top of the garage, reaching down to 4th Avenue. But high vacancies in the downtown office market have put those plans on hold.
Hahn officials also say that the sterile facade on G Street on the south side of the center will be improved with the opening of the Irvine Ranch Farmers Market in November.
In other CCDC matters, the development partnership of Shapell Housing Inc. and Goldrich Kest and Associates has notified CCDC it plans to exercise its option to develop a mixed-use project on a block located just south of Horton Plaza.
The block, bounded by Front, King Way, First and G streets, had been slated for a $36-million development called City Plaza. But the developer, Southwest Estate Group, underwent internal management changes and failed to meet city-imposed deadlines, leading to the company abandoning the project.
Shapell/Goldrich Kest has development rights to the block under a 1984 agreement with CCDC. The firm waived its development rights when Southwest Estate Group approached the city with its plans.
By exercising its rights now--which includes posting a $100,000 good faith deposit with CCDC--Shapell/Goldrich Kest and CCDC will now begin discussions on a formal negotiation agreement.
Trimble said that although it’s too early to know what the developer wants to build, he envisions a mixed-use high-rise of about 20 stories.
A potential obstacle to development is the presence of toxic wastes on the site emanating from a tenant on the block, Super Plating Works at 106 W. Martin Luther King Way. The district attorney’s office is investigating the possibility of alleged illegal dumping.
More to Read
Sign up for Essential California
The most important California stories and recommendations in your inbox every morning.
You may occasionally receive promotional content from the Los Angeles Times.






