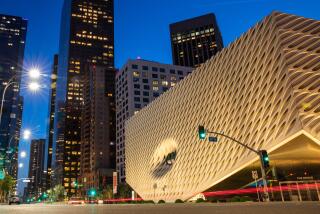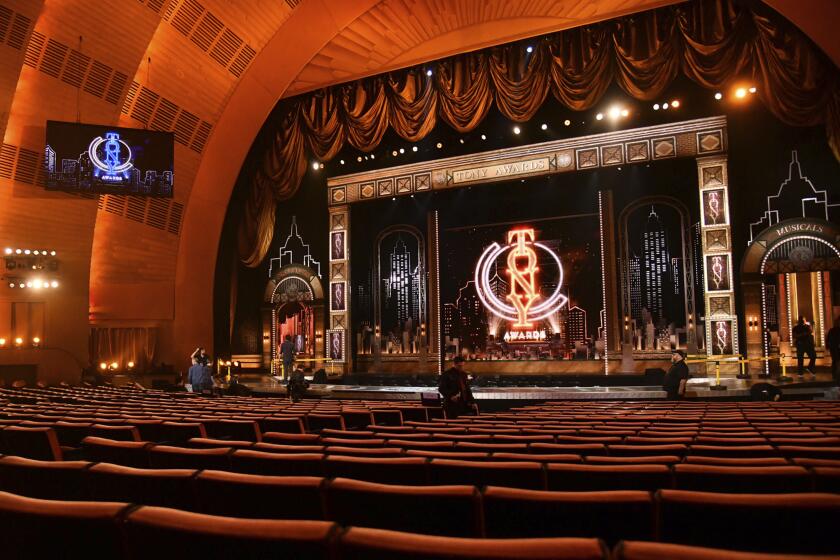A MASTER PLAN FOR EXPANSION
- Share via
In January, 1981, Hardy Holzman Pfeiffer Associates began a systematic study of the County Museum of Art’s future growth. Nobody wanted the new Anderson Building to preclude further expansion, and nobody wanted that further expansion to be unplanned and haphazard.
Enter the long-range master plan, an 81-page document of drawings, objectives, solutions and floor plans.
By the time the museum celebrated its 20th anniversary in 1985, the Ahmanson Building addition had increased exhibition space by almost 50%, and a gallery bridge was in place linking the addition with the Frances and Armand Hammer Building. In June of this year, the Doris Stein Research and Design Center for Costumes and Textiles was finished.
Despite the completion of the $35.3-million Anderson Building and Times Mirror Central Court, the museum continues expanding. Next spring, for instance, the Robert Gore Rifkind Center for German Expressionist Studies moves from temporary housing to larger quarters currently being renovated in the Bing Center.
Already under construction is the Pavilion for Japanese Art, a 32,100-square-foot, free-standing building that will house the Shin’enkan Collection of Mr. and Mrs. Joe Price as well as the museum’s other Japanese collections. The Prices donated $5 million toward the $12.5-million structure, which is expected to open in 1988.
Just opened are both a new museum shop and central cooling facility. By year-end, most of the museum staff moves to new offices now being finished in the lower level of the Anderson Building. And due later are bridges and walkways to span the central court, while the Ahmanson atrium will one day be spanned with galleries.
In fact, even the master plan may soon be outdated. In July, museum trustees announced plans for Museum Center, a commercial development on a two-acre museum-owned site just across Wilshire Boulevard. Plans call for a 22-story building, a 1,200-space parking garage, museum bookstore, sculpture garden and more galleries. Until ground is broken and plans are made final, the site will be available as additional museum parking. --B.I.
More to Read
The biggest entertainment stories
Get our big stories about Hollywood, film, television, music, arts, culture and more right in your inbox as soon as they publish.
You may occasionally receive promotional content from the Los Angeles Times.










