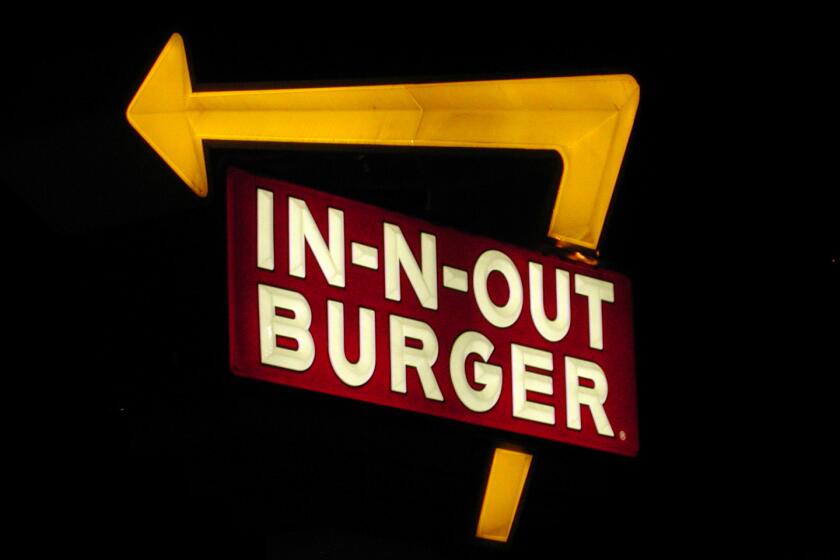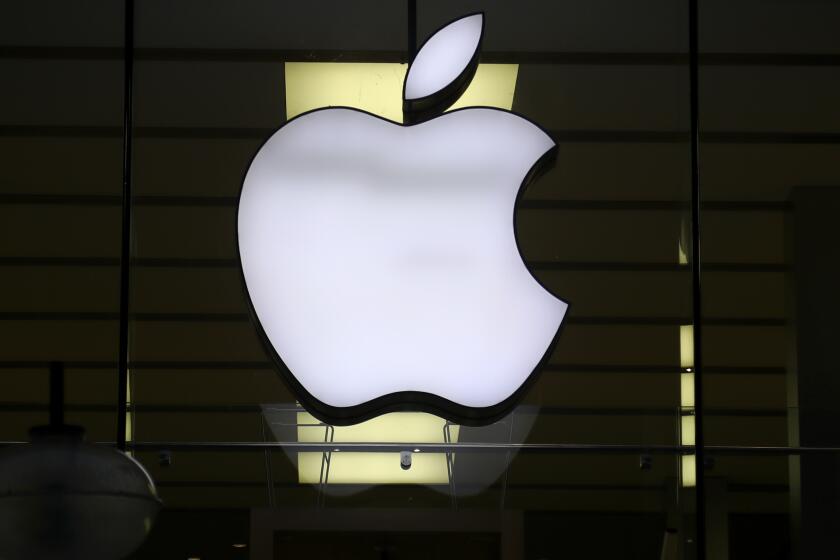Long-Delayed Mitsui Tower Nears Start-up
- Share via
The $200-million Mitsui Tower planned for the northwest corner of Wilshire Boulevard and Figueroa Street--a project that had been on hold for some time by Mitsui Fudosan U. S. A.--is now close to implementation, with ground breaking anticipated by the end of next summer.
Mitsui Fudosan’s second major financial commitment in downtown Los Angeles is strengthened by a growing confidence among Japanese investors in Los Angeles as a major capital in international finance, said Ken Miyao, president of Mitsui Fudosan (U. S. A.). The firm is a division of Mitsui Real Estate Development Co. Ltd., Japan’s foremost developer of office buildings, commercial properties and housing.
“We will be occupying a portion of the new building for our headquarters. It is a strategic site in a fast-growing economic community that has a special orientation toward the Pacific Rim,” he added.
The site for the Mitsui Tower, formerly occupied by the Romanesque-styled St. Paul’s Cathedral (Historical Monument 66) involved a complex purchase, with initial Mitsui participation in 1978. The cathedral property was sold for a reported $4 million in cash.
After demolition of the earthquake-damaged structure, the site remained a parking lot, awaiting Mitsui’s internal reevaluation of future project options and caution about competing in an area that seemed to be overbuilding its office space. Mitsui now seems confident to proceed, even without definite pre-leasing commitments.
The developer of Tokyo’s Disneyland, buoyed by assets of more than $6 billion, already has an impressive portfolio of properties in the United States that includes its initial multimillion dollar plunge in downtown Los Angeles, its purchase of the AT&T; Center in 1979; the Landmark office building in Canoga Park in 1985; Oak Ridge Business Center in Vista, 1984, and the Halekulani Hotel in Honolulu in 1981.
Miyao said the selection of A. C. Martin as the architect for the Mitsui Tower was based on the track record of the 75-year-old Los Angeles-based firm and its understanding of the city’s needs.
The 50-story, 760-foot-high Mitsui building will be one of the tallest in the city when completed, he said, with about 1 million square feet of office space, and most likely, it will be renamed for a future anchor tenant.
“We wanted a structure that would be totally compatible with the surrounding environment and that would be considered a worthwhile contribution to the community,” Miyao said, adding that his firm has maintained a 300-year tradition of quality and business integrity.
He spoke of Mitsui’s purchase of an old building in Paris built by Napoleon III for one of his marshals. “When we bought that historic building we also wanted to pay tribute to the city by restoring it in every detail to its original. For this, the president of our parent company was presented with the Legion d’Honneur.
“It is with this spirit that we have entered the Los Angeles community and it is with the high standards of quality that we wish to make our mark here,” Miyao said.
Asked if there would be a ceremony by a Shinto priest for Mitsui Tower upon its completion, possibly by 1990, the executive nodded, explaining that such ceremonies are traditionally held in Japan at ground breaking, topping out and completion of a new structure. The building is also sprinkled with salt, sake and rice--symbols of success and longevity.
Have Own Assets
The Japanese executive said his firm is not interested in fast-track investments. “We have always preferred long-term opportunities, and we hope our involvement here will result in a hybrid of U. S. and Japanese development expertise--combining the best of both sides.”
The main difference between the Japanese and the American developer, Miyao said, is that a great many American developers often cannot afford long-term investments and depend largely on life insurance companies and pension funds for their financing.
“Perhaps the difference is that our company has been patient enough to grow gradually and accumulate enough to develop its own financial clout, regardless of the favorable or unfavorable currency variables,” he said.
Another important incentive for Japan’s major developers, Miyao added, has been the country’s need to expand its commercial borders. “The competition in real estate is very tough in Japan and the opportunity for expansion is very small,” Miyao said. Mitsui presently owns about 70 office buildings in Japan, 50 of which are in the Tokyo area.
Illuminated Dome
While still in its schematic stages, the Mitsui Tower plans have been approved and indicate a structure of unusual design oriented on its site at a 45-degree angle to the surrounding street grid to provide maximum views for the tenants.
The future soaring skyscraper will have a coral-colored granite exterior with solar gray glass, verdi-gris bronze panels and green glazing. It will be topped by a dome of translucent green glass that will be illuminated from within at night.
The first three levels of the tower will contain a 72-foot-high lobby, entered from Wilshire Boulevard or 6th Street through terraced foyers of green-tinted glass.
The building is stepped back as it rises so that floors are smaller at the top. A typical floor plan--basically a square with clipped corners and slightly indented sides--makes possible a wide variety of office layouts and additional corner windows.
Creating Wide Sidewalks
A paved plaza will occupy the southern portion of the site, along the Wilshire Boulevard side and will incorporate fountains, artworks, landscaping and a park-like environment. The tower will be set back from the street to allow for wide sidewalks paved in the same diamond pattern as the plaza and bordered by a double row of trees on the Figueroa Street side. An al fresco cafe will be open to the public.
David C. Martin, design architect for the Martin firm said that Mitsui’s criteria was clear from the start. “Our client commissioned us to create the best possible environmental impact, provide the best and most diverse state of the art amenities and to come up with a building design that the entire city could be proud of.
“Our own criteria, when we started the design project seven years ago, was to give the building an appropriate pedestrian perception at ground level, since we were dealing with what we considered to be the best site in downtown Los Angeles. The ground level had to be spectacular,” Martin said.
“Also, we felt that the building would have to be highly competitive and economically viable for Mitsui and in order to provide this, we would have to focus on a lower and middle-rise levels that would be highly efficient and flexible modules. Finally, the skyline perception to the million people who would view it from the freeway each day would also have to have its own distinctive profile.”
Gustav Ullner of the Martin firm will serve as the project manager, and the celebrated sculptor Robert Graham has been engaged as the executive artist to direct a buildings arts program involving a group of international artists of different disciplines to create original works of art for the project. The overall design team will also include the POD firm of landscape architects.
More to Read
Inside the business of entertainment
The Wide Shot brings you news, analysis and insights on everything from streaming wars to production — and what it all means for the future.
You may occasionally receive promotional content from the Los Angeles Times.










