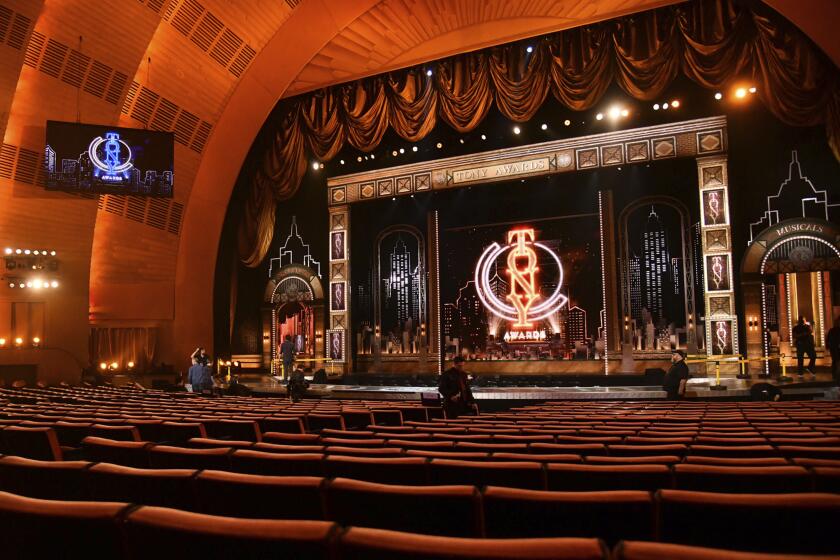Artwork and Legwork in Venice
- Share via
When you’re feeling restless on the weekend, in need of stretching the legs and breathing in some ocean air, Venice beckons.
Most times our family wanderings there are serendipitous, as we catch glimpses here and there of what’s on the cutting edge of the local art and architecture scene; are amused by the crowds on Ocean Front Walk; or just walk contentedly along the beach while the child runs ahead.
For a more focused view of Venice’s creative scene, May 31 is the eighth annual Art Walk, featuring 48 studios and galleries not generally open to the public. The walk begins at the Westminster School, 1010 W. Washington Blvd., and runs from 11 a.m. to 5 p.m.
Because of the increasing popularity of the walk--last year 4,200 persons attended--organizers advise those interested to call (213) 392-8630 for reservations. The costs vary, with a self-guided tour $35 and a docent tour with lunch $75--the proceeds of which will go to benefit the Venice Family Clinic. There also will be a silent art auction.
Among the studios of architectural interest on display will be the Pytka agency at the corner of West Washington Boulevard and Main Street. Shown there will be the work of artist Jim Ganzer.
Designed by William Adams Architects, the studio is a series of structures within the main structure, creating the effect of a roofed village. In bestowing an honor award on it last year, the jury for the Los Angeles chapter of the American Institute of Architects described the studio as “spatially rich and imaginatively detailed.”
Nearby are a few other structures that recently won coveted design awards, and others that in time probably also will be so honored. They are not on the Art Walk, and are closed to the public, but are worth a detour to view from the street next weekend, this weekend, or whenever.
Winning a merit award last month from the California Council of the AIA was a condominium complex at 3905 Ocean Front Walk designed by Ted Tokio Tanaka of Venice. The structure is squeezed onto a narrow 40 by 90 foot lot, taking advantage of the ocean views as well as every available square foot.
And though I cannot be as enthusiastic as the jury, which described the design as “sculpturally seductive, with an expressive voice,” the building obviously works for the residents, for the neighbors, and the site.
Much more idiosyncratic is the Norton residence, at 2509 Ocean Front, the design of which by Frank Gehry won an honor award this month from the national AIA. The jury described it as “the ultimate beach shack,” and cited its use of logs as a sunscreen, and a writer’s study in the form of a very exposed lifeguard stand, as a “celebration of the unexpected.”
While questioning the strained use of logs and other materials vulnerable to ocean front elements, and wondering just how functional the study is and what it does to the views from the living room, I have to admit that as a piece of provocative architecture it succeeds quite well. Gehry’s work demands to be seen.
More subtle is a combined house and studio that Arata Isozaki has executed for Teresa Bjornson at 16 Paloma Ave., at the corner of the Speedway a few blocks south of Rose Avenue. This is first residential commission in Los Angeles by Tokyo-based Isozaki, who is perhaps best known here for his stunning design of the new Museum of Contemporary Art downtown.
The Bjornson two-story, wood-frame and stucco-constructed studio is quite modest; indeed, it might even be described as minimalist. From the street the structure appears to be a large simple cube, with its top corners sliced off and replaced with glass, obviously to allow in the maximum amount of natural light.
Allowing in air might be another matter, for when I viewed the structure the other day from the Speedway a skylight was propped open by a baseball. While Isozaki is known for his humor, something tells me that this mechanical adjustment was ad hoc. But nothing else seems to be ad hoc in the boxy, well-secured structure.
Promising a more public presence are two projects under construction on Windward Circle designed by local architect Steven Ehlrich. Once the focal point of Venice, the circle has suffered from neglect and could use some spirited designs to energize it.
Nearing completion at 211 Windward Ave. is a three-story artist complex, which with its columns of concrete-filled metal culvert pipes is a playful nod to Venice’s rich architectural history. Note the columned arcade a block west on Windward Avenue.
Taking shape across the circle at 1600 Main St. is a restaurant and a row of stores Ehlrich has designed for developer Richard Condon--to hint at the great roller coaster that sprawled over the site 70 years ago. It is nice to see the circle beginning to be defined again.
More to Read
The biggest entertainment stories
Get our big stories about Hollywood, film, television, music, arts, culture and more right in your inbox as soon as they publish.
You may occasionally receive promotional content from the Los Angeles Times.










