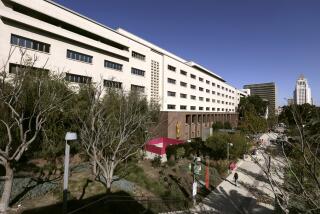Panel OKs Traditional Library Addition Over Mayor’s Wishes
- Share via
Overriding the wishes of Mayor Tom Bradley and renowned architect Norman Pfeiffer, the Los Angeles Cultural Affairs Commission on Wednesday voted for a more-traditional addition to the 61-year-old Central Library building, rejecting the contemporary design it had conditionally approved last February.
“I’m very disappointed,” Pfeiffer told a reporter after the commission made its decision. “I liked the plan we proposed originally. (The new plan) does not afford us the chance to address (the architectural problem) in a contemporary way.”
Bradley, through his chief administrative assistant, Anton Calleia, also made a big pitch for Pfeiffer’s contemporary plan, which featured a prominent peaked atrium.
“There’s an urgent need to move forward with this project,” Calleia told the commission. The mayor, he said, was “quite pleased” with the contemporary design. “I don’t think anyone here wants a building designed by a committee,” he added, saying that more delays on the $143.7-million renovation-expansion project, already 4 years old, would translate into higher costs.
“I implore you to approve the original design,” Calleia told the board.
Calleia’s statements represented the first public plea to the panel by the mayor to accelerate the addition to the historic building, which was devastated by two arson-set fires last year. Bradley, according to a source familiar with the project, has been urged by individual members of the Board of Library Commissioners and the Community Redevelopment Agency, both of which approved the earlier plans, “to get things moving.”
Pfeiffer, of the New York firm of Hardy Holzman Pfeiffer Associates, which designed the Los Angeles County Museum of Art expansion, worked in shirt-sleeves, moving white block designs back and forth around a large board to give board members a concept of two basically different plans--the February design and the alternative that was eventually approved.
Preserve Integrity
The basic architectural problem, Pfeiffer underscored, was “how do you add to a historical landmark” and still preserve the landmark building’s integrity?
In his third appearance before the commission since he was hired by the city in 1983 to execute the addition design, Pfeiffer first displayed a slightly modified version of the plans that were before the panel in February. This version featured a prominent atrium wrapped in glass, terra-cotta and stucco which would run from the old building to Grand Avenue.
Although the commission had approved this concept, commission President Merry Norris had noted in February that there were numerous concerns. They appeared to boil down to a perception by several commissioners that the design overly dominated the downtown landmark designed by New York architect Bertram G. Goodhue.
Complemented by Addition
In an effort to meet these objections, Pfeiffer presented an alternative Wednesday--a so-called “Plan B”--which gave the atrium a flat roof and subverted it so that it could not be seen from the street, thus preserving the dominance of the old building and its tower. As a result, the original building’s flat, block design would be complemented by the addition.
Both plans for the project essentially call for an addition of about 330,000 square feet to the 220,000-square-foot, original three-story building. The addition, adjacent to the old building, would include four floors, or 220,000 new square feet underground, and another four floors, 110,000 new square feet, above ground.
Joining former commission member Alan Sieroty in his motion for the more traditional design were commission President Norris (who abstained, a “yes” vote under the City Charter), Rodri Rodriguez and Mario Machado. Voting “no” was David Simon. Two members were absent.
More to Read
The biggest entertainment stories
Get our big stories about Hollywood, film, television, music, arts, culture and more right in your inbox as soon as they publish.
You may occasionally receive promotional content from the Los Angeles Times.










