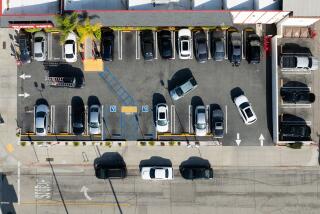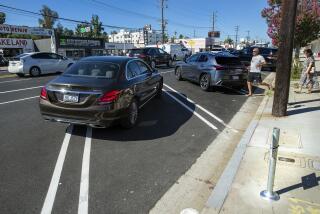First Parking Structure Planned in Cucamonga
- Share via
A parking structure for an office complex seems highly unlikely in the wide-open spaces of the young city of Rancho Cucamonga, but that’s exactly what is planned for the $30-million, 13.2-acre Barton Plaza Complex on Haven Avenue in the San Bernardino County community.
The four-level, 1,947-car structure, the first in the city, currently in the design phase, will be behind four office buildings, according to Lowell Habel of Simonoff/Hawkins Architects, Newport Beach, the architects for the 479,876-square-foot project by Rancho Cucamonga Business Park Equities and Barton Development Co., Rancho Cucamonga.
Barton One and Barton Two, twin four-story, 78,615-square-foot office buildings, are open. Two eight-story, 161,333-square-foot buildings are in the design phase, along with the parking structure, with no ground-breaking date scheduled, Habel said.
Barton Plaza is part of the 300-acre Rancho Cucamonga Business Park, which also is home to the recently opened Foothill Communities Law and Justice Center and the planned new city hall for Rancho Cucamonga. The entire complex is about three miles from Ontario International Airport.
More to Read
Sign up for Essential California
The most important California stories and recommendations in your inbox every morning.
You may occasionally receive promotional content from the Los Angeles Times.






