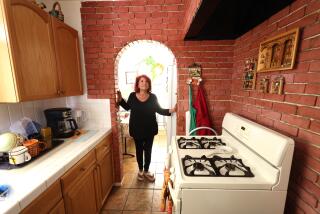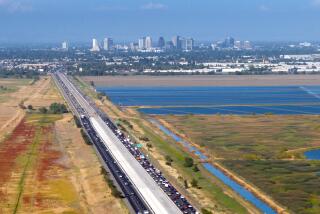Seattle Solves ‘Freeway Canyon’ Problem : Use of Air Rights Reconnects Once-Separated Neighborhoods
- Share via
SEATTLE — Angela Danadjieva’s master plan for Interstate 5 in Seattle, the most extensive freeway air rights development in the nation, has demonstrated how pedestrian access severed by major transport routes within a community can be successfully reclaimed.
The Bulgarian-born environmental architect who has devoted 20 years to the state-sponsored project likens such immense traffic corridors to giant canyons that, regrettably, impoverish the element of humaneness in the urban environment.
The 12-lane Interstate 5, as it wends its way through downtown Seattle, is the first project to attempt to reconnect its downtown to its residential areas aesthetically.
Much of the success of Washington’s pioneering freeway air rights efforts, Danadjieva believes, can be measured by its effect on reversing declining property values along the traffic corridor and encouraging subsequent development.
Gain to City
As a consequence of development above and/or along the freeway corridor in the last 12 years, downtown Seattle has gained 1,254 new hotel rooms, 160 residential units, 1.9 million square feet of office space, 128,000 square feet of retail space, 3,300 garage spaces, an eight-acre park and a 370,000-square-foot convention and trade center.
One of the major elements spanning Interstate 5, is the new Washington State Convention and Trade Center now in its final stages of construction.
“What we have demonstrated here is a transformation of environmental liabilities into urban open space with multi-use amenities and greater pedestrian access,” Danadjieva said.
The Washington State Convention and Trade Center, with its massive steel truss grid rising diagonally above the freeway, is a $160-million, 370,000-square-foot complex containing 140,000 square feet of exhibit and meeting space, indoor parking for 1,000 cars and a 30,000 square-foot grand lobby and winter garden.
It is 70% completed, with a scheduled 1988 opening, and much of the credit for pushing forth the effort given to civic leader James R. Ellis.
The complex, with its proposed shopping galleria and extensive terraced grounds, is adjacent to the historic, multi-use Eagles Auditorium that will remain as an attraction for visitors to the center. Paschen Construction, the center’s builder, conducts its project management from that building.
“The functional utilization of freeway air rights is a notion I believe has broad application in Los Angeles and one that makes good sense,” she said in an earlier interview in her San Francisco office.
She noted that Los Angeles’ Harbor Freeway is one example of valuable air rights that could be leased to the mutual advantage of the public and private sectors.
Designed Freeway Park
Danadjieva is no stranger to the Los Angeles area; recently she was a judge in the competition for a new design for Pershing Square.
Prior to forming her own company--Danadjieva & Koenig Associates--with her husband, Thomas Koenig--Danadjieva, was associated with Lawrence Halprin Associates and designed Seattle’s landmark Freeway Park under that banner.
The first of its kind in America, Freeway Park acts as a lid over Interstate 5 and provides a five-acre oasis that incorporates a spectacular 32-foot sculptured waterfall with 10,000 gallons of water cascading over it every minute.
“After the construction of the I-5 Freeway in Seattle in the ‘60s, the real estate values along the traffic corridor dropped drastically and interest in the adjacent development ceased,” Danadjieva said.
“The subsequent lidding of the I-5 canyon transformed the environmental liability into an urban amenity in a multi-use plan that incorporated a pedestrian network, parking facilities, interior and exterior civic amenities and landscaped parks, all above the I-5 traffic.”
Spans Grade Differential
The Pigott Memorial Corridor--another segment of the Seattle freeway project, completed in 1984--spans a 40-foot grade differential connecting the existing Freeway Park to the First Hill community.
“In that project we took advantage of the grade differential in that segment to design a wheelchair-accessible ramp/stair, thus making the corridor available to everyone,” the architect explained.
The partially elevated concrete structure meanders through a park-like environment with seating platforms, plazas, fountains and view terraces overlooking the downtown skyline.
Project construction costs were significantly reduced by combining elevated and on-grade concrete structures and designing the five water features as a single mechanical system.
Danadjieva’s approach to design is bold. “I work with large-scale configurations--stylized concrete boulders, immense earth berms, gigantic walls and cascading waterworks. With freeway projects we are not dependent on expensive materials and finishes.
More to Read
Sign up for Essential California
The most important California stories and recommendations in your inbox every morning.
You may occasionally receive promotional content from the Los Angeles Times.













