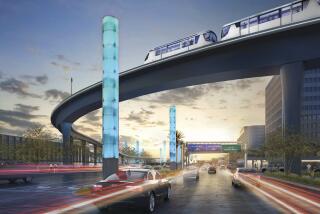Giant Mixed-Use Complex Emerging at L.A. Airport
- Share via
It may be next to impossible to build a new Century City or Warner Center in the heavily developed Los Angeles Basin, but smaller versions of those mixed-use developments can be created from existing structures.
That is the approach of Century Centre Partners Ltd. Los Angeles, owner of the $300-million Centroplex complex a mile east of Los Angeles International Airport on Century Boulevard. A $25-million renovation master planned by Gensler & Associates, a Century City-based architectural firm, is expected to be completed by January or February, the first stage in what is expected to be the largest mixed-use development in the airport area.
When it is completely developed, the 14-acre Centroplex is expected to have about 1.7 million square feet of office space--it has 720,000 square feet now in three buildings ranging in height from four to eight stories--a 30,000-square-foot Centroplex Galleria with specialty shops and the 1,279-room Los Angeles Airport Hilton--the largest airport Hilton in the nation, according to Stan Castleton, president of Stanwill Cos., the Los Angeles firm providing development and marketing functions for Centroplex.
The 3.7 acres where future buildings will be constructed represents the last developable land this close to the airport in the Century Boulevard corridor, he added.
“We realize that there is a great deal of aerospace-oriented office space available in the LAX/El Segundo area, but we’re going after smaller users, those firms looking for 2,000 to 10,000 square feet,” Castleton said. “We can handle requirements up to 50,000 square feet, but our target market is for airport-oriented firms such as advertising agencies, law offices, international marketing firms--the kind of tenants we already have.”
Rental rates typically average 25%to 30%below those charged on the Westside and in Century City, he said.
Castleton describes the reshaping process that is creating Centroplex as “remaster planning.” He said development planning began about four years ago--not long after the Hilton was completed, with renovation construction commencing about a year ago.
Family Fitness Center
“The Centroplex concept encompasses all the essential elements for an international business center, with the hotel and its 44 conference and meeting rooms, including the 5,000-square-foot Pacific Conference Center,” he said. Hotel guests and Centroplex tenants also have access to the Centroplex Family Fitness Center in the Hilton, with $250,000 worth of equipment in 22,000 square feet--the largest fitness facility in the airport area, Castleton said.
The renovation included work valued at about $10 million designed by the Gensler firm, Castleton said, adding that the other $15 million represents interior changes in the office buildings designed by a variety of other architects. Gensler created the specialty shopping space, the exterior face lift on the three office buildings and a pedestrian walkway between the 17-story hotel and the office buildings.
Those who don’t want to trust their cars to the tender mercies of airport parking lots can park in the Car Barn, an upscale parking structure for Centroplex tenants and guests. There is a 24-hour shuttle from the Car Barn to the airport, he added.
More to Read
Inside the business of entertainment
The Wide Shot brings you news, analysis and insights on everything from streaming wars to production — and what it all means for the future.
You may occasionally receive promotional content from the Los Angeles Times.










