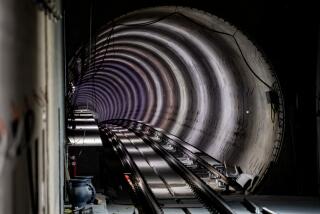Wilshire Courtyard--an Imposing Effort
- Share via
The new Wilshire Courtyard office complex in the historic Miracle Mile District has to be one of the more adventurous and ambitious architectural efforts in Los Angeles in recent years.
Totaling about 1 million square feet and costing an estimated $185 million, the sprawling Courtyard was conceived in the early 1980s when the district was not considered a particularly desirable location for prime office space. In short, it was a gamble for developer Jerry Snyder.
The timing was fortuitous, for the district stretching between La Brea and Fairfax avenues has been undergoing a revival, with the Courtyard (before opening) being reported 80% leased. Economically, the project--aided by the principal tenancy of California Federal Savings & Loan Assn.--appears to be a success.
Beneficial Influences
The district’s revival has been credited in part to Snyder’s investment not only in the Courtyard, but also in the Museum Square office complex across the street. Also helping the area has been the expansion last year of the County Museum of Art at 5905 Wilshire Blvd., the increased popularity of the Craft and Folk Art Museum, at 5814 Wilshire Blvd., and an active, preservation-minded residents association.
Less successful, but nonetheless worthy, and certainly deserving a look, is the ambitious architecture of the Courtyard. No modest venture, it encompasses two square blocks totaling eight acres on the south side of Wilshire Boulevard, bordered by Masselin and Curson avenues, and incorporates the former Sierra Bonita Avenue as a landscape-controlled access road, renamed Courtyard Place.
In response to concerns that the development not be an office tower that stands out like a sore thumb above the neighborhood, the structure was limited to six stepped-back stories, in two C-shaped office blocks focused on a heavily landscaped courtyard served by the access road.
An Unfriendly Edge
The effect has been to create what amounts to a suburban office park, albeit in town and on one of the great urban roadways of Los Angeles. That would have been acceptable, except that the structures and, in particular, the raw, low retaining wall of the landscaping confront Wilshire Boulevard with a hard, sawtooth-shaped edge. It is not very friendly or urbane and does not serve the street or the complex well.
More urbane is the styling of the Courtyard. The facade comprises handsome red granite in a polished and flame-treated finish, and well-detailed, solar-bronze-glass windows, accented by lush planters on stepped-back balconies. Quite attractive also are the lobbies and the balcony-lined interior atria topped by pyramid-shaped glass skylights.
With Homage Toward None
Attractive as the Courtyard is, however, it seems to me to be somewhat alien. It pays no architectural homage and makes no real gesture--not one rounded corner, spiral or a stylized sunburst--to the rich Art Deco and slick Moderne style that distinguished the architecture of the Miracle Mile in the 1920s and ‘30s. So much for contextualism.
As designed by the architecture firm of McLarand, Vasquez & Partners, the Courtyard is in effect an island in the Wilshire District, seemingly having drifted up on a high tide of good intentions from Orange County.
Not helping particularly is the landscape architecture by the firm of Fong & Associates. The selection of plants, palms and trees is commendable, the treatment of the access road quite skillful. But the courtyards formed by the buildings are cluttered by a bit too much mannered hardscaping.
Steeplechase for Kids
The slate-clad obelisks, sculptured fountains and light fixtures appear to me to be overdesigned and distracting. They are not a California Scenario, such as the one designed by Isamu Noguchi in Costa Mesa. However, they do form an appealing steeplechase for toddlers and overactive children. Having alfresco lunch there also might be fun.
Then there is the two-acre strip of land that the community had requested be developed as a park to serve as a buffer between the office complex and adjoining residential community south of 8th Street.
The idea was an excellent one, but as designed, it is less a park than a random collection of landscape cliches, including a gazebo, a bridge over a meandering stream, a patch of sand that it seems only cats can get to and a serpentine jogging track.
The park does not encourage use. But it is a pleasant enough place to sit, view the detailing of the office complex, and perhaps take exception to this column.
More to Read
Sign up for Essential California
The most important California stories and recommendations in your inbox every morning.
You may occasionally receive promotional content from the Los Angeles Times.






