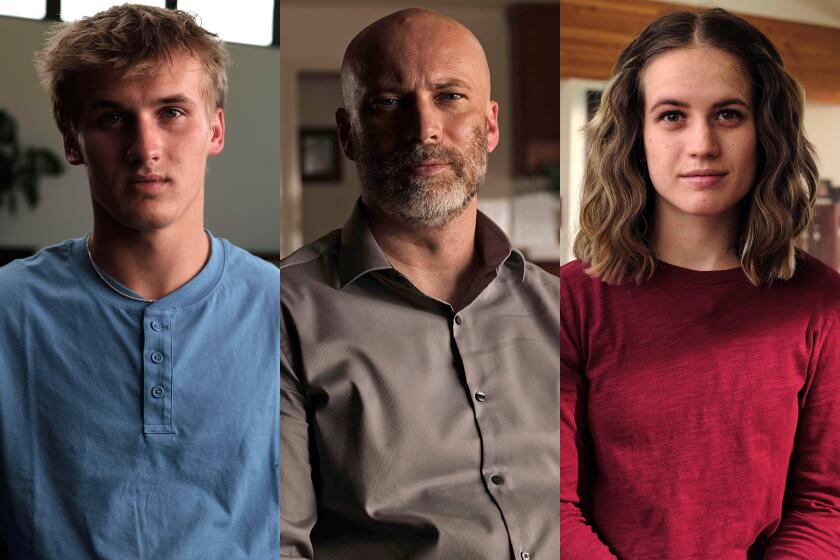Studio Stays : Architect’s Son Wins Battle to Preserve His Father’s West Hollywood Landmark
- Share via
It may be one of West Hollywood’s most important landmarks, but some of the people who live near the two-story building that for 50 years served as home and architecture studio of the late Lloyd Wright consider it a public nuisance.
Angered by what they claim is a commercial intrusion into their neighborhood, a dozen residents on Monday asked the City Council to overturn a Planning Commission decision allowing the building’s downstairs to continue to be used for commercial purposes, despite residential zoning requirements.
They did not get their wish.
By a 4-1 vote, the council sided with Eric Lloyd Wright, the building’s owner and the son of Lloyd Wright, who argued that to alter the building to comply with the requirements would “destroy the architectural integrity” of the property. Council Member Abbe Land cast the dissenting vote.
“The architecture of my father, and my grandfather, is based on interior space. You destroy the interior space and you destroy the building,” said Wright, whose grandfather was Frank Lloyd Wright.
He had insisted that without a 99-year extension to the permit allowing a nonconforming use of the downstairs, only buyers interested in converting the building entirely to residential use would be interested in purchasing the property.
“My primary motive is to see that the building is preserved for posterity. Otherwise, a significant historical and architectural landmark will be lost,” he said.
The building, at 858 N. Doheny Drive, was placed on the National Register of Historic Places last year.
From the time he built the structure in 1928, until his death in 1978, Lloyd Wright--whose work included the original Hollywood Bowl Shell--lived upstairs and used the downstairs as a studio, which is why the building is best known as the Lloyd Wright studio.
For the past six years, a small real estate firm specializing in historic and architectural properties has occupied the old studio, with a partner in the firm living upstairs.
In granting the extension, the council imposed restrictions on the type and size of any future business that may occupy the building and obtained assurances from the owner that before selling it he would acquire a historic facade easement on the property to ensure its preservation.
The council also ordered that the garage, which is used for storage, be cleared to provide additional parking.
Jeanne Dobrin, a community activist who led the fight against the extension, called the council’s action “outrageous . . . and a slap in the face to the people of West Hollywood who place a high value on preserving the residential quality of their neighborhoods.”
She and other nearby residents complained that the real estate firm has caused parking problems.
“There have been days when I can’t get into my driveway for all the cars,” said Patricia Stander. “The issue is whether the neighborhood is going to be residential or commercial. Right now, I can’t tell what it is.”
Crosby Doe, a partner in the real estate firm, countered that the accusations about parking problems were exaggerated.
“We’re a small firm with a total of six employees. . . . What it comes down to is a handful of people who want to see the business shut down, have the downstairs remodeled into a residence, which it never was, and thus destroy the architectural authenticity,” he said.
The council action apparently ended a two-year struggle by neighbors who have complained about the landmark’s partial use as a commercial establishment.
City officials cited the real estate firm for violating city zoning laws in January, 1987, but suspended taking action while they investigated the legal status of the building.
In February, the Planning Commission granted a conditional use permit, noting that the ground floor was never designed or built for residential use and that to require changing its use now would mean altering the original plan.
Eric Lloyd Wright had argued that to alter the downstairs to include a kitchen and bathroom would wreak havoc with the studio, with its great room opening onto an interior garden.
“My intentions have always been to make sure the building is accessible to students and others who want to see it,” he said. “That’s one of the reasons I chose the tenants who are there now. . . . If the building were ever exclusively a home, its value as a historical resource would essentially be lost.”
More to Read
The biggest entertainment stories
Get our big stories about Hollywood, film, television, music, arts, culture and more right in your inbox as soon as they publish.
You may occasionally receive promotional content from the Los Angeles Times.










