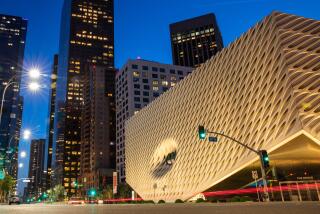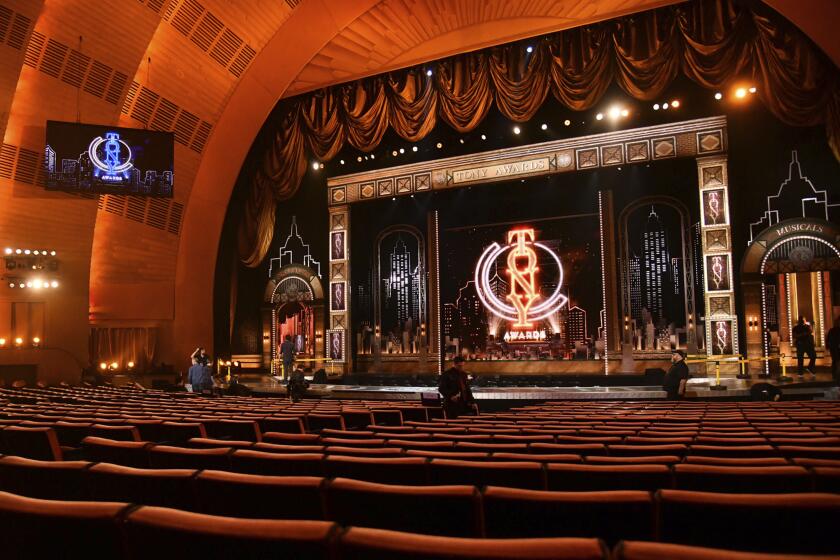Harmony on the Hill With Disney Hall
- Share via
Few public sites in Los Angeles are as pivotal or as prominent as the downtown 1st Street lot intended for the new Walt Disney Hall addition to the Music Center.
The hall’s proposed location crowns the confluence of downtown’s commercial, cultural and civic sectors. Located beside the Dorothy Chandler Pavilion, it rules over the rise where California Plaza and the new Museum of Contemporary Art meet the Music Center and the Civic Center Mall. It marks the major intersection of Grand Avenue and 1st Street.
The form, scale and character of the new concert hall could transform the urban design of a vital, and currently disconnected, segment of our civic core--if it rises to the occasion.
On March 17 the Architecture Subcommittee of the Walt Disney Concert Hall Committee announced the selection of four distinguished architects to participate in a limited competition for the design of the new $50-million-plus hall. The contenders for this prestigious commission are Los Angeles’ Frank Gehry, Britain’s James Stirling, West Germany’s Gottfried Boehm and Austria’s Hans Hollein.
The hall’s architectural and urban design challenges are daunting.
Of utmost importance is its relationship to architect Welton Becket’s 1960s Dorothy Chandler Pavilion, done in style that has been dubbed Mock-Parthenonic Modern. Should the new hall upstage the Pavilion, that has dominated Bunker Hill for 20 years? Or should it show deference to a structure the Los Angeles Architecture Guide declares is “not growing better with age”?
How can the 2,400-seat hall make a physical connection with the Pavilion across 1st Street? Should the connection be by bridge or tunnel? Is there any way of functionally linking Disney Hall with the Music Center plaza?
Can the concert hall fulfill its role as a major urban design connector without becoming architecturally overblown to the point where its function as a performing space is badly distorted?
“Mrs. Lillian Disney has requested a populist, not a monumental, kind of architecture,” said lawyer Fred Nicholas, chairman of the Disney Hall Committee. “Just as Walt (Disney) was a man of the people, so the hall that bears his name should be popular rather than elitist.”
Designated Parcel K by Los Angeles County, the 3.6-acre site has a contentious history. It is one of three county-owned sites planned for massive commercial development along the south side of 1st Street, west of Hill Street.
Parcel Q lies between Grand Avenue and Olive Street, north of California Plaza. Parcel W2 occupies half a block between Olive and Hill.
The county has negotiated a deal with the Community Redevelopment Agency (in whose Central Business District project area the parcels are located) for a big chunk of commercial development on Parcels K, Q and W2, including 3 million square feet of office space, a 1,200-room convention hotel, a 400-room luxury hotel and 250,000 square feet of retail area.
Promised by the county to the Music Center for future expansion since 1968 (when the Music Center was newly opened), the use of Parcel K for a concert hall was later questioned by county officials.
Public Purse Badly Strapped
Former county Chief Administrative Officer Jim Hankla was concerned that a prime, potentially revenue-producing piece of land was to be “given away for cultural purposes,” when the public purse was badly strapped.
In early 1987 the impasse between county officials and the Music Center board reached a point characterized as “a condition of negotiating gridlock” by Harry Hufford, vice chairman.
Enter architect Barton Myers. In March of that year, Myers, then a county consultant on the development of a master plan for its 1st Street properties, came up with what seemed a brilliant way to break the gridlock.
Myers suggested shifting the new concert hall site to a bridge over Grand Avenue at the top of the Civic Mall, freeing Parcel K for commercial development.
A Clever Proposal
His clever proposal neatly solved several difficult urban design and architectural problems.
-- It connected the new hall directly to the Music Center plaza, between the Chandler Pavilion and the Mark Taper Forum.
-- It opened up the current dead end of the Civic Mall’s western edge by linking it to the Music Center with a series of grand staircases over Grand Avenue.
-- The Grand Avenue siting made the hall’s architectural role more “contextural”--more of a neighbor to existing buildings. This strategy reduced the need to strain the design to make the hall the prime connector of the urban core--a responsibility that could overwhelm the hall’s purely functional purpose as a performance space.
The Performing Arts Council, which runs the Music Center, protested the Myers proposal vehemently.
“It’s an outrage,” said F. Daniel Frost, chairman of the Music Center board of governors. “I can’t believe that the (county) Board of Supervisors would repudiate their long commitment to providing Parcel K for the Music Center’s expansion.”
Hankla’s departure as county chief administrative officer in April, 1987, and Lillian Disney’s subsequent offer of $50 million toward a new concert hall named in honor of her husband resolved the conflict. A condition of the Disney gift, negotiated by Frost, was the definite location of the hall on Parcel K.
The Disney Hall committee’s draft program for the new concert hall, issued March 30, lists a menu of “opportunities and challenges.”
These include: the opportunity to “create and define a center for Los Angeles;” the challenge to design an “architecturally significant statement that reflects the ethnic mix and uniqueness of Southern California;” a desire to “get the most acoustically perfect hall possible” with an “intimate relationship between the audience and the performers.”
Opinions on the subject of concert hall acoustics are both vehement and divergent.
A questionnaire circulated among members of the Los Angeles Philharmonic elicited responses such as: “Don’t consider any of the idiots (acousticians) who have designed the vast majority of concert halls over the past few decades;” “Hire no one who did the Davies Hall (in San Francisco) or the Segerstrom (in Orange County),” and “The man who ruined Carnegie Hall (in New York) should feel lucky not to have been thrown in jail.”
A concert hall’s acoustics are bound to its internal shape. Traditionalists favor the long and narrow “shoe box” design that gives the old European concert halls a rich yet crisp resonance. However, the desire to improve the audience’s sight lines in ever-larger auditoriums has dictated a squatter, wrap-around configuration that requires a complex array of acoustic baffles and reflectors to combat fuzzy echoes.
It seems to be generally agreed among musicians that, of all the large (2,000-plus-seat) concert halls built since World War II, only the wrap-around 1963 Berlin Philharmonic, designed by Hans Scharoun, manages to offer both really good sight lines and good acoustics.
The architectural program allows a certain amount of leeway on Parcel K. A 3,500-car underground garage is proposed for the site. A hotel may also be included alongside Disney Hall, as well as conference and reception rooms, and restaurants.
The architect chosen for the Disney Hall design will be asked to devise a master plan for all three county lots flanking 1st Street.
“All parties to the program--the county, the CRA, the city Planning Department and ourselves--recognize the importance of integrating the urban design of the entire area,” Nicholas said.
The Disney Hall committee has commissioned the construction of a huge model of the area surrounding the site. At the end of August the four contending architects will each submit up to six panels covering all aspects of the design, from the master plan for Parcels K, Q and W2 to the architecture of the concert hall itself.
Ability to Solve Problems
“We are not looking for a final design,” Nicholas explained, “so much as a way to judge the architect’s ability to solve problems and work with the client group.” The client group includes Disney daughter Diane Miller, members of the Performing Arts Council and representatives of the resident companies.
“After the winning architect is chosen, the real design process will begin,” Nicholas said. “We expect that to take a year.” The architect will work with acoustical, engineering, landscaping and other technical consultants to evolve his design for Disney Hall.
Nicholas, who played a prominent role in the development of the Museum of Contemporary Art, is an old hand at dealing with civic complexities. Claiming that the old antagonisms between the county and the Music Center over the siting of the new concert hall have vanished, Nicholas said he wants the process to be “clean and pure, free of extraneous political pressures.
“That is the condition under which I agreed to chair the committee. Anything less would fail Mrs. Disney, and the Music Center, and the people of Los Angeles.”
More to Read
The biggest entertainment stories
Get our big stories about Hollywood, film, television, music, arts, culture and more right in your inbox as soon as they publish.
You may occasionally receive promotional content from the Los Angeles Times.










