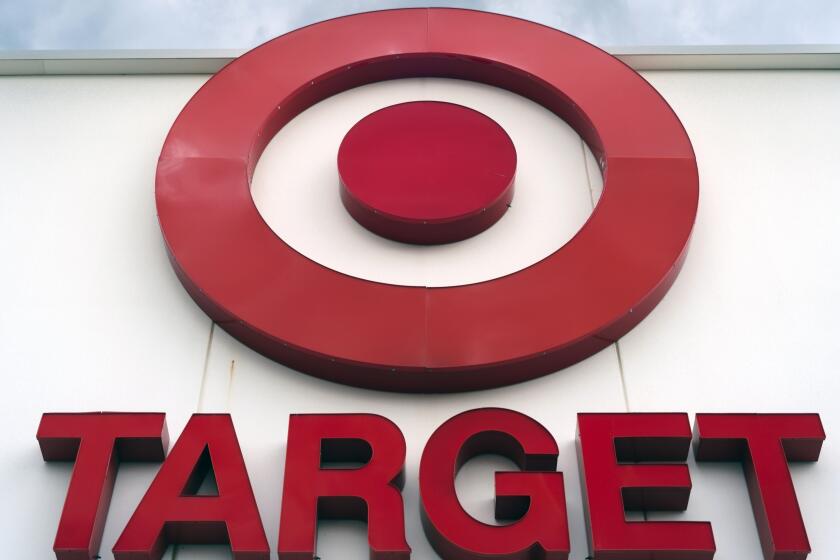After 39 years on the Miracle Mile, the company’s needs have far outgrown its facilities. : Carnation Picks Glendale : Firm to Move Headquarters to Planned Tower
- Share via
When the Carnation Co. moves to new corporate headquarters in Glendale in 1990, it will occupy a 4-acre site in the heart of the city’s financial district as anchor tenant in the largest and tallest building in that city.
The $100-million, 20-story, 500,000-square-foot Carnation Building, scheduled for ground breaking later this year, is a build-to-suit project being developed by Lincoln Property Co.’s Los Angeles High Rise Group in joint venture with the Carnation Co.
The site, one block north of the Ventura (134) Freeway is at the northeast corner of Brand Boulevard and Monterey Road, bounded on the north by the Verdugo Wash and on the east by Louise Street.
After 39 years in its present headquarters building on Wilshire Boulevard’s Miracle Mile Carnation’s needs have far outgrown its facilities, according to Timm F. Crull, president and chief executive officer of the company, a leading manufacturer of food products founded in 1899.
Narrowed Search to Glendale
“Wanting to find the ideal solution for our employees and the company’s future growth, we looked throughout Southern California, finally narrowing our choice to the city of Glendale,” Crull said. “After deciding to build, we interviewed many leading developers, choosing Lincoln Property Co. and the Brand Boulevard site for what we feel is the best team we could find.”
Cushman Realty Corp. conducted a yearlong search for a site for Carnation, offered the corporation 59 site options and represented the firm in negotiations for its 20-year lease in the Carnation Building and 50% ownership of the 800 North Brand Boulevard joint partnership.
Reasons given for the Glendale choice by Richard R. Cheney, Carnation vice president/administrative services, included proximity to downtown Los Angeles (7 miles), and a location bordered by three major freeways, the Ventura (134), the Golden State (5) and the Glendale (2).
“After studying the demographics, we also discovered that 50% of our employees reside within a 10-mile radius of Glendale, making it an easily commutable location for the present staff as well a future labor pool from two of Southern California’s most populous areas, the San Fernando and San Gabriel valleys,” Cheney said.
Johnson Fain & Pereira Associates of Los Angeles (formerly the firm of Pereira Associates), was selected by the developer largely for its work done on Fox Plaza and other corporate projects.
“We believe the building presents a new standard in the architecture of abstract classicism, utilizing classical principles of geometric design but rendering them in a new language,” said R. Scott Johnson, partner in charge of design.
“The visual result on the Carnation building, is a series of vertical barrel windows from bottom to top, interlaced with a super-grid of tan granite cladding.”
Rich Materials
Each floor in the 20-story tower will offer about 24,000 square feet of space, and the building’s steel frame is covered with about an equal ratio of granite and glass. The recessed and faceted top floor will house the executive offices.
Elegance and rich materials, including granite, bronze, marble and exotic koa wood paneling will be part of the main lobby of Carnation’s headquarters. Parking will be in an adjoining structure, with five levels above ground and and 2 1/2 levels below grade.
A large portion of the site will be devoted to open public spaces, including a 37,000-square-foot plaza in front of the building.
The Sausalito-based SWA Group assigned to the landscape design, envisions the park-like plaza in the tradition of French parterres--ornamental garden areas with flower beds and paths forming pleasing geometric patterns. Seating, hedgerows, fountains and sculptures will complete the setting.
Glendale Federal
The future Carnation Building is 70% leased, according to John R. Miller, managing partner for Lincoln’s High-Rise Group, involved with the development, leasing and management of the property.
“Carnation will occupy 250,000 square feet, Glendale Federal Savings has leased 100,000 square feet, leaving 150,000 square feet available for other tenants. The value signed to date is about $157 million,” he said.
Other members of the project team include James A. Knowles, Los Angeles, mechanical engineers; Levine/Seegel, Santa Monica, electrical engineers, and CBM, Houston, structural engineers.
More to Read
Inside the business of entertainment
The Wide Shot brings you news, analysis and insights on everything from streaming wars to production — and what it all means for the future.
You may occasionally receive promotional content from the Los Angeles Times.










