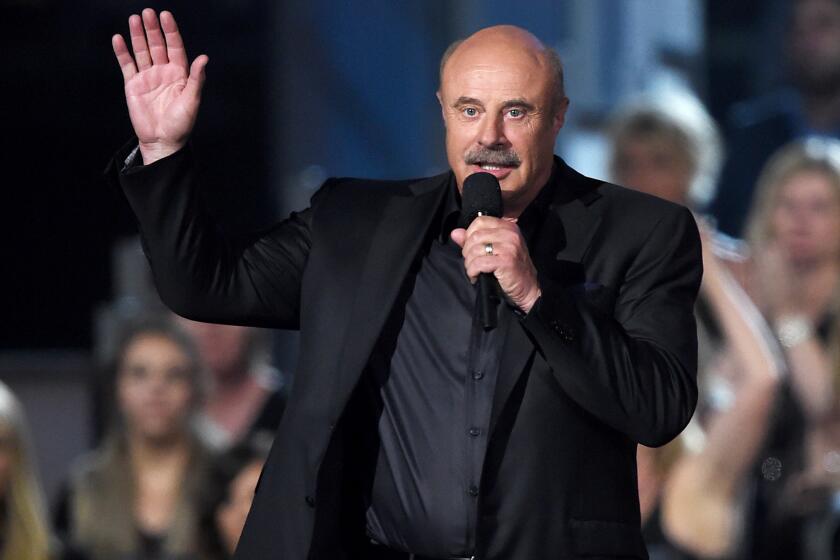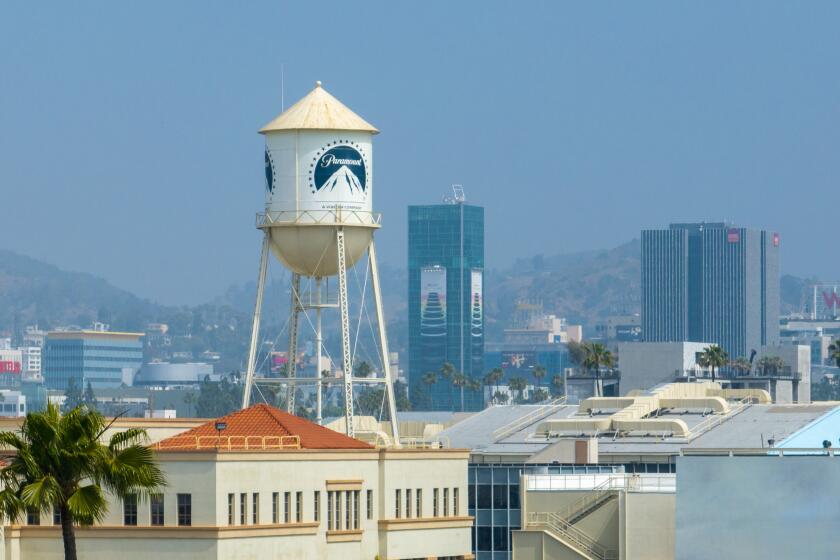Archrivals Dueling Over Tower Designs : Artistic Tastes of Major Developers Clash in Struggle to Define Warner Center Skyline
- Share via
Robert D. Voit prefers buildings with classic simple lines, not “trendy, gimmicky architecture.” Norman J. Kravetz likes structures that “have a distinct style, that make a statement.”
Unlike a lot of people with strong opinions about the edifices that surround them, Kravetz and Voit are in a position to do something about it.
They are the two major developers in Warner Center, the fast-growing commercial and industrial complex immediately north of the Ventura Freeway in Woodland Hills and Canoga Park.
As a result, the personal preferences of these two, one a devotee of modern architecture, the other of Late-Modern or Post-Modern design, are determining what the West San Fernando Valley skyline will look like for years to come.
As becomes clearer each day that construction goes on, they don’t agree on what that skyline should look like.
Voit, who started his project first, is building his six-structure Warner Center Plaza, which includes the Marriott Hotel, in the Modernist style that has dominated urban high-rise architecture for decades.
His buildings south of Oxnard Street and east of Topanga Canyon Boulevard are shorn of frills, sheathed in the mirrored glass that is popular with aficionados of modern design and are of consistent width from top to bottom. Four of the buildings have been completed, and all are expected to be finished in 1992.
A block and a half to the northeast, Kravetz is building Trillium, consisting of two high-rise office buildings and a hotel in a far less austere style. He says the design is “definitely not modern” but contends it does not fit either the Late-Modern or Post-Modern styles.
Kravetz’s buildings, which are on the east side of Canoga Avenue south of Victory Boulevard, have rounded corners and numerous arches and terminate with attention-seizing rooftops. They are sheathed in dusty-rose concrete. Completion is expected in 1989.
Kravetz won permission to build high-rises on his Canoga Avenue site in a bruising political battle in 1984 that pitted Los Angeles City Councilwoman Joy Picus, who was allied with Kravetz, against Mayor Tom Bradley, who agreed with Voit that high-rise construction should be concentrated west of Canoga Avenue.
Picus--and Kravetz--won when the majority of the City Council decided to abide by the tradition of letting a council member decide on issues pertaining solely to his or her district.
Until Kravetz secured a green light for his 1-million-square-foot complex, which includes two 17-story office buildings and a 13-story hotel, Voit had expected his 2-million-square-foot complex to be unchallenged as the dominant development in Warner Center.
Voit is fond of saying that in Warner Center Plaza, he is “building the Valley’s downtown.” His development, designed in 1980, consists of two 20-story buildings and one 25-story building, surrounded by two mid-rise buildings and then by low-rise structures.
Warner Center has two other high-rises, a third under construction and several more in planning stages.
But none are expected to be as tall or as massive as the complexes being built by Voit and Kravetz.
Although it is clear that Modernism is Voit’s preferred style, it is less clear what style Kravetz has chosen.
Architectural historians usually take the lead in categorizing buildings. But Warner Center is so new that the three best-known historians in the region haven’t inspected it.
Thomas Hines, an architectural historian at UCLA and a nationally recognized expert on Post-Modern architecture, said he was unaware of high-rises in Warner Center.
David Gebhard, professor of architectural history at UC Santa Barbara, said he has “caught several glimpses of Warner Center buildings while driving on the Ventura Freeway,” but has put off a tour until later this summer, when he will be working on a new edition of his book, “A Guide to Architecture in Los Angeles and Southern California.”
He and co-author Robert Winter, an Occidental College professor, have in the past roundly criticized most Valley commercial architecture as bland and unimaginative.
A Los Angeles city Planning Department report categorized the Trillium complex as Post-Modern, noting that in addition to the arches and gradual curves, its buildings have wide bases and narrow, attention-getting tops.
But Thomas Landau, Kravetz’s architect, disagreed, arguing along with Kravetz that Trillium fits no category. He said that even the rounded corners adhere to the best-known maxim of Modernism--to make form strictly follow function, with no deviations for self-indulgent flourishes or ornamentations.
Historic Inspiration
“The round corners are needed to provide tenants with a wider view,” Landau said, “and that was necessary because the lot is relatively small and the buildings are fairly close together.”
Nonetheless, he acknowledged that the design follows one rule of Post-Modern architecture in that its arches and building tops were historically inspired.
He and Kravetz said that in designing the rooftops of the two office buildings, they were influenced by Turkish mosque-style buildings that were planned but never built for land now included in Warner Center.
Their research indicated the designs were commissioned by Victor Girard, a pioneering Southern California developer with local ties who died in 1954. Until it was renamed in 1941, Woodland Hills was called Girard.
That’s true,” Landau said, “it was our intention to romantically link the project to Victor Girard. I guess it’s sort of a romantic Modernist building.”
At one point in the design process, Kravetz and Landau were considering two triangular high-rises similar to the Century Plaza Towers in Century City, which are among the best-known local examples of modern architecture.
“But we decided there would be no personality to them, nothing new,” Kravetz said.
Of Voit’s complex, Kravetz said, “Bob Voit invented the black and white television set. We added color.”
‘Not So Anonymous’
And Landau described Voit’s complex as “nice enough for angular, glass buildings. But it’s a complex you could see anywhere, in Irvine, at the airport, just anywhere.”
“We tried to not be so anonymous.”
Voit refused to offer an opinion of Trillium’s design but repeatedly denounced “trendy designs that tend to go away in a short time,” while praising “simplicity of design, which is forever.”
He emphasized that in selecting a design, he was “not trying to make a statement for the ‘80s.”
Architect Bill Malcomb, who designed Voit’s complex, remains a devotee of modern architecture despite the increasing popularity of Late-Modern style and the more radical Post-Modern style.
To those put off by the rigidity of modern style, Malcomb noted that the Voit buildings are all set at a 45-degree angle to the street, “which allows for large amounts of landscaping at the street side. That softens things greatly.”
Malcomb also noted that the buildings are far from the oft-criticized glass boxes that critics depict Modernism as spawning.
To provide visual diversity, “we wrinkled the corners of the buildings wherever possible,” he said, referring to the extra angles and beveled corners on many of the Voit buildings.
Despite his disdain for those who depart from Modernism’s design principles, Malcomb had no unkind words for Trillium.
“The walls are pretty flat and are free of the funny detailing” that he and other devotees of Modernism find objectionable in many Late-Modern and Post-Modern buildings, Malcomb said.
Because of the two-block separation, he sees no clash between Warner Center Plaza and Trillium.
“They’re different designs, but they’re both good designs,” he said. “I think there is room for both of them in Warner Center.”
More to Read
The biggest entertainment stories
Get our big stories about Hollywood, film, television, music, arts, culture and more right in your inbox as soon as they publish.
You may occasionally receive promotional content from the Los Angeles Times.










