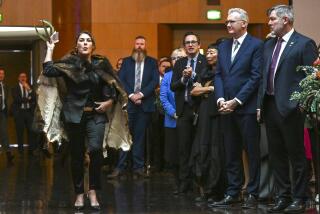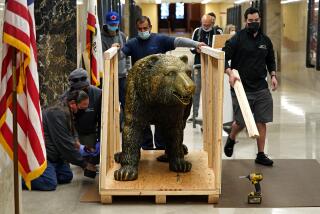Australia Greets a New Capitol : Parliament House Is a Sprawling Structure, Yet Engagingly Simple in Architectural Design
- Share via
CANBERRA, Australia — This nation’s gift to itself in celebrating the bicentennial of its European settlement is a striking new Parliament House crowning its capital city.
The sprawling structure containing the chambers of the senate and house of representatives as well as the offices of the executive branch promises to become an enduring symbol of the nation. It is scheduled to open when Parliament convenes next month.
While the design of most seats of government tend to be sentimental renditions of Neo-Classical and Baroque styles that look like wedding cakes, such as the U.S. Capitol, or, worse, severe Modernist or Brutalist efforts, such as Brasilia, Australia’s is engagingly simple.
Yet the design by the New York-based firm of Mitchell/Giurgola & Thorp also is appropriately expressionistic.
It marks, but does not dominate, the rounded Capital Hill here set aside for the complex in the much acclaimed master plan for the government district, drafted in 1912 by American Walter Burley Griffin. Griffin, a former associate of Frank Lloyd Wright, had won the commission in an international competition.
Nearly 80 years later, Australia held another competition, this one for the Parliament House, with the design by Mitchell/Giurgola & Thorp being selected from 329 submissions from 28 countries.
Cost $1 Billion
The project took seven years to complete and cost the equivalent about U.S. $1 billion, an amount that generated some sharp criticism in the sassy Australian press.
It was suggested that in this nation of 16 million persons the money could have been better spent on improving hospitals and medical services or providing shelter for the homeless, among other items.
But defenders of Parliament House note that the criticism of the cost will fade, just as it did for the Sydney Opera House, and that the design, in time will become an object of pride and love for Australia, just as the expressively styled opera house has.
No doubt, it will, though I feel that Parliament House, in contrast to the opera house, is more modestly styled and certainly less dramatically sited. However it is heralded, whether a federal city, the nation’s capital or the new Versailles, Canberra, in reality, is a sprawling suburb, at least 150 miles from anywhere.
Nevertheless, the structure is impressive and emblematic, a worthy symbol of a prideful, robust nation. Particularly stunning are its gray, polished granite-clad curvilinear walls rising up out of a graceful hill to form the base of four glistening stainless-steel legs that, in turn, rise 250 feet to meet to compose a unique pyramidal mast flying the nation’s flag.
Radial Geometry
The sculptural flag mast can be seen through extensive skylighting from various rooms and spaces within Parliament House as well as from substantial distances, given its siting at the pivotal focus of Canberra’s government triangle and land axis specified in the radial geometry of Griffin’s so-called City Beautiful plan.
And while the building itself, tucked into the gentle hill edged by a traffic circle, is not monumental or memorable, the effect is, thanks to the siting and the accent the flag mast lends to it.
“The primary task of this design has been the search for a relationship of balance and reciprocity between the imposition of government and the natural state,” commented Romaldo Giurgola, who was the principal architect for the project. For his efforts, he recently was awarded the Gold Medal of the Royal Australian Institute of Architects.
Most of the governmental chambers and offices that make up the capitol building lie hidden from view, buried under the green slope of the hill within the arc of the walls that stretch nearly a quarter of a mile.
I, for one, would have preferred the walls to be less angular and to have better reflected the shape of the hill. Some of the resulting courtyards and connections within the complex also are awkward, no doubt a problem when squeezing about 4,500 rooms totaling 3.5 million square feet into a two- and three-story structure.
Left exposed between the walls and under the flag mast are the areas open to the public and identified in the plans as the Great Verandah, which forms the facade of the structure’s main entrance into a foyer and a reception hall beyond.
(The Verandah is a front porch and a common welcoming gesture in the design of the street frontage of many historical Australian structures, including the former provisional parliament house.)
Setting off the Great Verandah is a broad, open forecourt, providing a welcoming space for large assemblies. It was here, two months ago, that the building was dedicated by England’s Queen Elizabeth II. The focus of the forecourt is a central pool surrounding a remarkable granite stone mosaic designed by an aborigine artist.
Composed of about 100,000 subtly colored pieces of rough-hewn granite, the mosaic by Michael Nelson Tjakamarra is said to express the history and contemporary culture of the first Australians and the siting of the Parliament House as a meeting place. Placing it, in effect, on an island in the forecourt symbolizes the fact that Australia is a continent.
Grand Entry Missing
Though I recognize the need for security precautions, the foyer where visitors are ushered through a side door and a metal detector, could be more welcoming. Missing is a grand entry. And while I appreciate the metaphorical intent of the forest of columns there, the result is clutter. More impressive is the reception hall beyond, and the use of woods and a tapestry there.
Indeed, the use of the wide range of Australian timber throughout the building, in the flooring, paneling, joinery, railings, fittings and furniture, is striking. There was a very conscious effort to use representative Australian materials in the building to enhance its national character, according to Harold Guida, the design coordinator for the Mitchell/Girugola & Thorp office in Canberra.
(The project done, Guida is returning this fall to his native Southern California to teach architecture at Cal Poly Pomona’s School of Environmental Design.)
Range of Art
Impressive also is how art has been integrated into Parliament House. About 3,000 works were purchased and 70 specific pieces commissioned, ranging from a huge tapestry that took two years and 14 weavers to produce to a selection of simple drawings by schoolchildren.
But the works were not used as decorative afterthoughts as in most art-in-public-places efforts. Instead, here they appear to collaborate with the architectural process to “act as catalysts for each other, producing spaces, surfaces and works of art that are mutually responsive to, rather than silently exclusive of, each other,” explained Giurgola.
In many ways, that also sums up the architecture of Australia’s Parliament House, working, as it does, with the site and within an overall plan to produce a capitol that seems at home with the land.
More to Read
The biggest entertainment stories
Get our big stories about Hollywood, film, television, music, arts, culture and more right in your inbox as soon as they publish.
You may occasionally receive promotional content from the Los Angeles Times.










