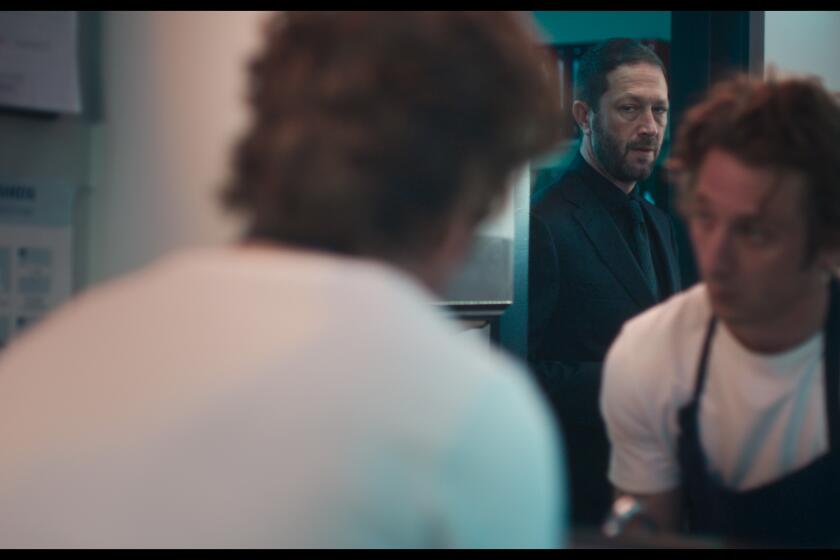ART/Cathy Curtis : Architecture Jury’s Tart Assessments Spoil the County AIA’s ‘Par’ti’
- Share via
The evening was balmy and the mood ebullient at the Noguchi sculpture garden in Costa Mesa on Friday, when about 500 architects, spouses and members of the general public came to mingle, marvel and munch at “Par’ti,” the annual Design Awards Competition presentation banquet of the county chapter of the American Institute of Architects.
But 4 1/2 hours later, when “Par’ti” (punningly named after a French term for schematic design) was over, a cool wind had kicked up and a grumpy mood had settled over the forest of dinner tables.
The distinguished four-person jury--imported from Los Angeles and points North and East--had spoken, and the verdicts were harsh, much to the audience’s audible dismay.
Harsh, but also right on target.
The jury had spent the previous day culling through 105 submissions from county AIA members: model photographs, drawings and plans for projects commissioned by clients but not yet built.
The projects, to be located mostly in Orange County or elsewhere in Southern California, included private homes, condos, schools, manufacturing plants, office and civic structures, a business park, a performing arts center, a Navy troop training facility and a vintage supermarket that was supposed to be given a face lift.
Thom Mayne of the hot, trend-inspiring Santa Monica design firm Morphosis said he perceived a lack of “authenticity” in many submissions, a muffling of the architect’s personality. These designs displayed the “passivity” that comes of accepting “off-the-shelf” solutions. They were “buildings in fact designed by others.”
Mayne was disappointed that not one project appeared marvelously, outlandishly unrealizable, with the “aspirations” that should mark the work of the younger generation.
He also said architects of the larger-scale projects generally gave no indication of how these buildings were supposed to fit into a larger urban context.
Fellow panelist Robert Campbell, architecture critic at the Boston Globe, agreed: “None of the entries dealt with the issue of what is the right settlement pattern for Orange County.”
Noting that many projects were conceived as “oases,” he added: “An oasis is in the desert. Is that what you want to say about Orange County? . . . Thirty-five years later, (people may wonder) why didn’t anybody plan this place? The developers are planning Orange County on a piecemeal basis, and the architects are not saying, what (is our concept for) the whole of this place?”
Rebecca L. Binder of R.L. Binder Architecture and Planning in Playa del Rey reserved most of her opening comments for what she considers the “fairly standard,” lackluster appearance of the many of the drawings and models.
In the absence of what they considered to be clearly outstanding work, the jury--which also included Joseph Esherick, founding partner of the venerable San Francisco firm of Esherick Homsey Dodge & Davis--declined to follow the usual procedure of ranking the entries in order of merit. Instead, they choose seven projects for honor awards--four of which came from the drawings boards of one firm, IBI Group of Newport Beach.
As if that apparently blatantly undemocratic gesture and the criticisms doled out even to some of the prize-winners wasn’t enough to frost the audience (by now barely able to muster polite applause), two of IBI Group’s prize-winning entries were for lowly parking garages--hardly the kind of project that goes down in the history books.
Ah, but these are not ordinary parking garages. Earlier in the evening, when guests were asked to cast their vote for the People’s Choice award after looking at a display of the 105 project descriptions and visual materials, I was torn between those two garages, modest but compelling projects for the Santa Ana Civic Center.
I finally voted for the one intended to sit between the library and the courthouse. The finely detailed facade gives the structure a seriousness and a graciousness in its own right without denying its identity as a garage. And the big clock perched on top is great fun.
The other garage, gracefully colonnaded, with the focal point of a central monumental stairway, seemed a trifle less polished and lacked that final, amusing touch.
Mayne said in contrast to the “contrived notions” of other projects, the garages had the virtues of “simplicity, proportionality,” wisely chosen materials and “elegant” construction.
Esherick was reminded of early 20th-Century railroad architecture. And Campbell remarked on the successful attempt to “make an ordinary program into something that has a civic quality.”
L. Paul Zajfen of IBI Group, accepting the fourth of his awards (the others were for a private home and the Itel Apartments in San Francisco), joked nervously, “I feel like I just produced ‘The Last Emperor.’ ”
The jurors also honored Leason Pomeroy Associates of Orange for its design of Galasso Bakery in Corona and a Montessori pre-school; and the Nadel Partnership of Costa Mesa for its Mission City Corporate Center project.
The county chapter’s own Everett Parks AIA Past President’s Award for the “person, place or thing that has withstood the test of time” went to The Bluffs in Newport Beach, a “cluster development” designed in 1964 by Richard Leitch of South Laguna. Builder George Holstein, now deceased, was a partner of the Irvine Co.; a representative of the development company accepted the award.
And the People’s Choice? The “Par’ti”-goers voted for a glitzy-looking sports center in an eye-popping rendering, the work of Wimberly Whisenand Allison Tong & Goo of Newport Beach. There’s no accounting for taste.
More to Read
The biggest entertainment stories
Get our big stories about Hollywood, film, television, music, arts, culture and more right in your inbox as soon as they publish.
You may occasionally receive promotional content from the Los Angeles Times.










