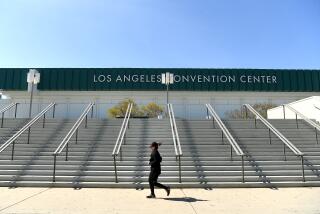Convention Center Design Aims to Be Sensitive to City
- Share via
Challenge: to design a massive convention center in a corner of downtown Los Angeles where a freeway interchange overlooks a sea of low-rise, run-down stores and dwellings.
Objective: to relate the vast building to the very different scales of the roaring, raised freeway above and the intimate neighborhood streets below.
Architectural Challenge
The $390-million expansion of the 16-year-old Los Angeles Convention Center, from 1.5 to 4 million square feet, is a major architectural and urban-design challenge for the team of New York-based I. M. Pei & Partners and L.A.-based Gruen Associates.
“Convention centers tend to be huge black boxes that are urbanistically ungracious and visually unforgiving,” said I. M. Pei design partner James Ingo Freed. “Essentially they are vast sheds that tend to overwhelm their surroundings. The trick is to make them sensitive to the city and humane in scale without impeding the efficiency of their function.”
Freed should know. As the designer of New York City’s all-glass Jacob Javits Convention Center--dubbed the “Crystal Palace”--Freed struggled hard to fit the 1.7-million-square-foot facility into Manhattan’s tight urban fabric.
Freed, and a Gruen Associates team headed by managing partner Ki Suh Park, devised several design strategies to facilitate the convention center expansion from its present 32-acre area north of Pico Boulevard into a 58-acre site that jumps the boulevard. They include:
--The creation of twin, four-story lobbies clothed in faceted, illuminated glass on Figueroa Street. The lobbies are intended to identify the center’s entry points and give the complex a pedestrian-scale presence on the street.
--The curving of the rear of the new 350,000-square-foot exhibition hall south of Pico Boulevard to mirror the bend of the interchange ramps of the Harbor and Santa Monica freeways.
--Maximum flexibility in the new exhibition halls made possible by movable screens that will allow the high-ceilinged volume to be used as one great hall or six smaller spaces for simultaneous shows.
--Construction of a 240-foot-wide bridge over Pico Boulevard that will also house a restaurant and smaller halls for special events.
--Clear separation of the freight delivery area at the rear of the new exhibition hall from the public parking garage, which will double in size to accommodate 6,200 cars.
--Clothing the concrete-paneled frontage of the old center, designed in 1972 by Charles Luckman Associates, with a metal-and-glass skin to match the new addition.
--The plan for a plaza on Figueroa Street, designed to attract pedestrians and provide a space for outdoor exhibitions.
“The lobby pavilions will serve as identifying beacons for both the convention center and downtown Los Angeles,” Park said. “Lit up at night, the pavilions will give the center a round-the-clock presence from the freeway and the surface streets. They will bring life to a part of the central city that’s presently rather dead.”
Difficult Assignment
“The center’s expansion is not only one of the largest public works projects ever undertaken in Los Angeles, it’s also one of the most difficult assignments any architect has ever had to handle,” said Chris Simons, senior project manager overseeing the design for the city’s Convention and Exhibition Center Authority.
“With all the various agencies involved, plus an intense scrutiny by the City Council and the public at large, the designers have been put through the wringer. In my long experience of managing public projects, I’d say we are one of the most difficult clients any architect has ever had to deal with.”
The design team did 16 schematic studies before settling on the solution the authority accepted. The options considered ranged from demolishing the current hall and starting over to the design of a conglomeration of multiple smaller halls scattered over the site.
“Convention centers seldom make a profit in their own right,” Freed emphasized. “Essentially they are architectural machines designed to generate business for the city.”
The New York convention center, opened in early 1987, now provides 11% of the city’s revenues. The enlarged Los Angeles Convention Center, whose schematic design was accepted by the city’s Convention and Exhibition Center Authority earlier this year, is expected to generate business income in excess of $500 million annually when completed in 1992.
More to Read
The biggest entertainment stories
Get our big stories about Hollywood, film, television, music, arts, culture and more right in your inbox as soon as they publish.
You may occasionally receive promotional content from the Los Angeles Times.










