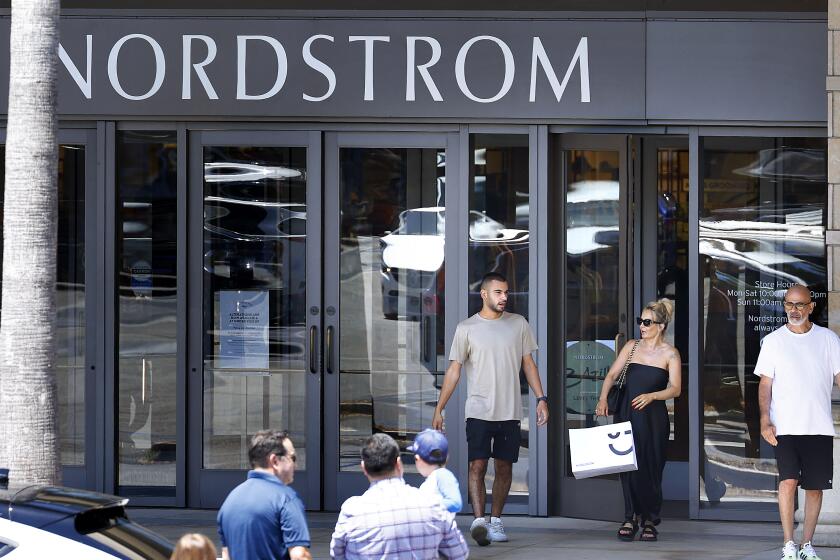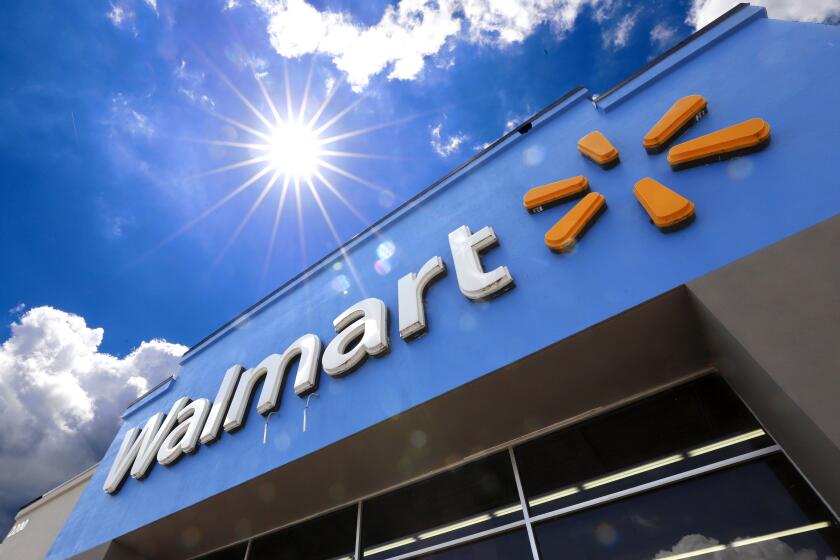Schwab’s to Be ‘Reborn’ in Mall : Drugstore, Movie Theater, Deli Among Tenants
- Share via
It takes an older generation of movie buffs to truly appreciate the magic of the old Schwab’s Pharmacy--once Hollywood’s prime hangout for under-employed actors, directors, screenwriters and aspiring stars.
It was the corner drugstore where Gloria Swanson would buy her makeup, where Charlie Chaplin would get behind the soda fountain to make his own milkshakes, where Hugh O’Brian worked as a soda jerk and where Sidney Skolsky drew inspiration for his syndicated movie column.
For the record:
12:00 a.m. Nov. 13, 1988 For the Record
Los Angeles Times Sunday November 13, 1988 Home Edition Real Estate Part 8 Page 2 Column 1 Real Estate Desk 4 inches; 119 words Type of Material: Correction
Based on information received from Condor Wescorp., the developer of 8000 Sunset Boulevard, an Oct. 30 story in this section stated that one of its tenants would be Carnegie West Inc., operating a branch of Carnegie Deli & Restaurant.
Carnegie West and its president, Alex M. Parker, do not represent New York’s Carnegie Deli & Restaurant, according to owner Milton Parker, who has authorized building its only Los Angeles area branch under its trade name at Beverly Drive and Dayton Way in Beverly Hills.
Richard L. August, attorney for Condor Wescorp., said the property at 8000 Sunset was purchased by his client last August from Laurel Avenue Associates, the prior owner, with an assignment of several leases including one with Carnegie West for Carnegie’s Deli and one with Schwab Acquisition Corp. providing use of the trade name Schwab’s Pharmacy.
A much younger generation will now have to create future fond memories for 8000 Sunset, a $75-million, 150,000-square-foot mall that obliterates the legendary drugstore structure along with other familiar stops that once hugged the curve at the southeast corner of Crescent Heights and Sunset boulevards.
The demolition of Schwab’s is already under way, with ground breaking for the new project targeted for mid-December. Schwab’s, which survived for 51 years under the ownership of Jack and Leon Schwab, was one of the first anchor tenants (under new ownership) to sign up for space within the new complex (almost exactly where it stood before).
Though, surely, such former accommodations to its patrons--a pager and special phone for incoming calls to celebrities--are to remain a thing of the past.
Movie Theater Tenant
Other anchor tenants in the new mall will include a branch of New York’s famed Carnegie Deli and a five-plex movie theater reportedly to be operated by the Laemmele chain, according to the developer of the retail/restaurant/theater complex, Condor Wescorp/American Hazama Inc.
The joint venture brings together Nick Azouz and Ami Dabach, principals at Condor Wescorp, Studio City, and American Hazama Inc., with home offices in Japan. Its subsidiary, Hazama-Gumi, is the general contractor.
The Azouz/Dabach partnership was started 12 years ago and its projects have focused on retail facilities, such as Ironwood Plaza in Sunnymead in Moreno Valley and Valley View Square in La Mirada.
Current projects include a 120,000-square-foot medical building at Vermont Avenue and Redondo Beach Boulevard in Gardena, and a condominium project at California Avenue and 2nd Street in Santa Monica.
Of the four design options for the 8000 Sunset complex submitted by architect Stephen M. Albert of the Albert Group, West Hollywood, an Italian Renaissance version appealed to the majority of the decision-makers. These included 12 homeowners’ groups and Councilman Michael Woo’s office.
“We were inspired by the courtyard tradition in Hollywood started in the 1920s by architect Arthur Zwebell in two examples on Foutain Avenue--Patio del Moro and the Andalusia,” Albert said.
He said the corner property, when completed in the latter part of 1990, will suggest a miniature version of the curvilinear profile of Rome’s Colosseum, with its three levels marked by tall arches following the curve at the intersection of Sunset and Crescent Heights. To some extent, the project resembles the neighboring Villa D’Este building on Laurel Avenue, designed in 1928 by Walter S. Davis, with a repetition of arches and formal courtyard to exaggerate the building’s weight and formality.
An overhead loggia at the center of the curve spans the entrance, and serves as a connecting roofed gallery for the upper levels of two of the sections of the mall.
Elevator in Clock Tower
“On the Sunset Boulevard side, a Venice-style clock tower will house an elevator,” Albert added. “The loggia will overlook a large interior landscaped courtyard with pillars, a fountain and escalator system.”
The developer is in a lease negotiation for an 8,000-square-foot upper-level restaurant as well as a ground-level, 22,000-square-foot upscale food market.
“We have tried to create pleasant pedestrian surroundings for dining, shopping and entertainment, and we have given special attention to parking requirements,” Dabach said.
“Neighborhood groups have expressed concern about possible traffic congestion resulting from movie patrons shuttling in and out of the already crowded intersection,” Azouz added, “but we have since increased our parking accommodation, and our present plan has five levels of subterranean parking with 900 spaces. We have also reduced the number of seats in the theater complex.”
The property acquisition was consummated within 30 days through the offices of Richard Briggs & Associates, Azouz said. “The opportunity presented itself to us, after a group of investors from New York assembled the parcels and offered the property for development.”
More to Read
Inside the business of entertainment
The Wide Shot brings you news, analysis and insights on everything from streaming wars to production — and what it all means for the future.
You may occasionally receive promotional content from the Los Angeles Times.










