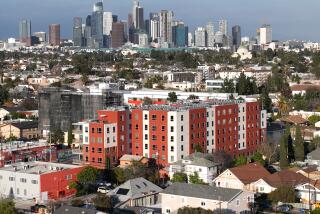La Cienega Slauson Business Park Opens
- Share via
A former golf course at La Cienega Boulevard and Slauson Avenue is being transformed into what its developer, GoldLeaf Partners of Los Angeles, calls one of the lowest-density commercial projects in Los Angeles.
The first phase of the $120- million La Cienega Slauson Business Park has opened with 222,000 square feet of commercial space of a planned total of 600,000 square feet. Zoning regulations would allow more than 11 million square feet of building space on the 20.7-acre site, according to Robert Tarnofsky, GoldLeaf partner.
The first phase consists of a 2-story, 24,000-square-foot office building; a 3 1/2-story, 182,000-square-foot office building, and a 1-story, 16,000-square-foot retail center. The first floor of the larger building has only one-half the space of the other floors since it is set into the hillside.
Construction on the second phase is scheduled to begin in January, with completion planned for the first quarter of 1990. This will consist of two 3 1/2-story, 90,000-square-foot buildings. Work on a third phase is set for August, with completion planned for the third quarter of 1990.
Architect Michael Salter of the Nadel Partnership, Los Angeles, said: “The setting is designed around an internal loop road that separates the campus-like offices from the low-profile parking structures. The buildings, done in an off-white desert sand, provide a high-tech corporate image.”
Robert L. Smith, GoldLeaf’s managing partner, said the hillside view overlooks Los Angeles International Airport and the beaches.
Landscape architect Allen Fong of Fong & Associates, Costa Mesa, said, “the concept of the landscape design is a counterpoint to the sleek contemporary architecture.”
Hugh Hughes, president of Living Waters of Brea, said the park features “an eclectic use of water in natural settings.”
BCI of Irvine is the contractor. J. Harlan Glenn & Associates of Orange assisted in the water design.
More to Read
Sign up for Essential California
The most important California stories and recommendations in your inbox every morning.
You may occasionally receive promotional content from the Los Angeles Times.






