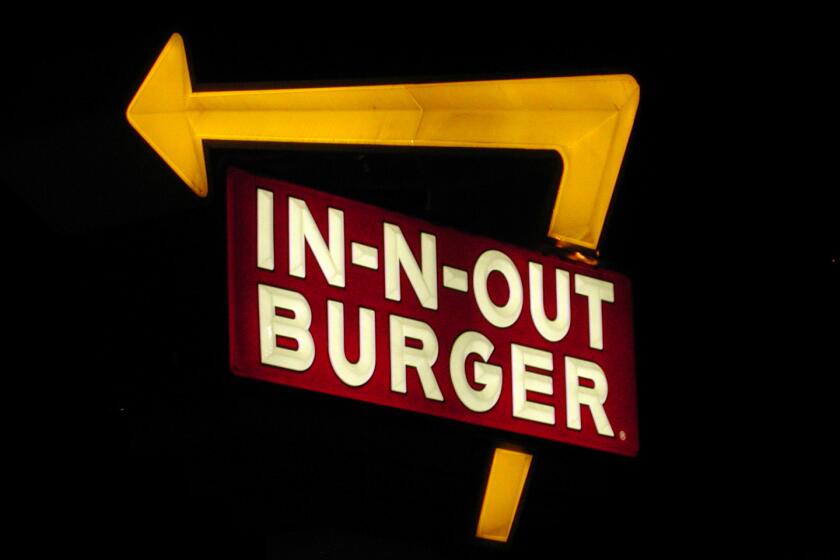Do-It-Yourself Home Builder a Man of Steel
- Share via
If all goes well, Deveryle Jones, his wife, Sheree, and their three young daughters will move into their new house in the Baldwin Hills district of Los Angeles next month.
The contemporary, slant-sided house at 5378 Weatherford Drive is the first house they’ve ever owned, and the Joneses think it’s something special. It is. It’s framed in steel, just like the big office buildings in Century City and downtown Los Angeles that Deveryle Jones can see from his deck on a clear day.
Jones, 33, and his 31-year-old wife operate Suncrest Homes, a distributor of steel-framed buildings manufactured by Tri-Steel Structures, Dallas.
TechnologicaL Advances
To those who point out that steel-framed single-family houses are nothing new--the Lustron houses of the 1940s were steel framed as was the celebrated Charles and Ray Eames house built in Pacific Palisades in 1949--Jones is quick to say that technological advances in house building are long overdue and that steel framing produces a better house than the conventional 2-by-4 stick-building approach.
Jones began construction on the house in January, 1988, putting the steel beams of the house together like pieces of a giant Erector set, and was installing siding when he showed a reporter around. The house has about 3,600 square feet of living space, four bedrooms and a 20-foot-high ceiling in the living room.
Thanks to the steel support beams and 2-by-6-inch wall studs, Jones will have R-30 insulation values in the ceiling, and R-19 in the walls; a stick-built house in the Los Angeles area typically has ceilings with R-19 values and walls with R-11 values, he added. (The higher the “R” numbers, the more effective the insulation.)
The steel support beams allow a bigger clear span--more open spaces with fewer supporting walls--than all but the most sophisticated wood-framed house, Jones said.
Hillside Building Lot
“That’s why steel has become the almost universal material in commercial buildings like warehouses and supermarkets,” Jones said.
Jones said that although some of the delays in construction have been due to the unfamiliarity of plan checkers at the Los Angeles Department of Building and Safety with the Tri-Steel system, most are due to the 88-by-130-foot pie-shaped down-slope hillside site.
“It (the lot) needed extensive retaining walls on all sides to be a buildable site,” Jones explained. “The walls will be on three sides of the lot.”
Because the driveway would be too steep to lead to what was to be a two-car attached garage, the building department asked Jones to build a separate garage at the mouth of what is now a temporary driveway. Jones will turn the former garage space into a bedroom and a laundry room.
The building kit costs about $30,000 for the steel framing to produce a shell, Jones said. To this, a customer must add the foundation, drywall, plumbing, electrical outlets and wiring and a furnace/air conditioning unit. Jones didn’t like the T-111 plywood siding that came with the kit; he is substituting redwood and a molded shingle material. The siding goes over steel sheeting similar to the floors of high-rise office buildings when the buildings are in the framing stage.
Jones also has upgraded the windows to Peachtree crank-out double-glazed units that have wood inside and satin-black anodized aluminum outside.
So far, Jones has invested about $160,000 in the project and expects to spend another $20,000 to finish the exterior siding (paid for), install the plumbing fixtures and the heating/cooling system and finish the interior. He plans to produce a house that he estimates will be worth at least $450,000.
Tri-Steel houses are available in contemporary and traditional styles, Jones said. The firm also manufactures kits for duplexes and apartment buildings and commercial structures such as warehouses and aircraft hangars.
More to Read
Inside the business of entertainment
The Wide Shot brings you news, analysis and insights on everything from streaming wars to production — and what it all means for the future.
You may occasionally receive promotional content from the Los Angeles Times.










