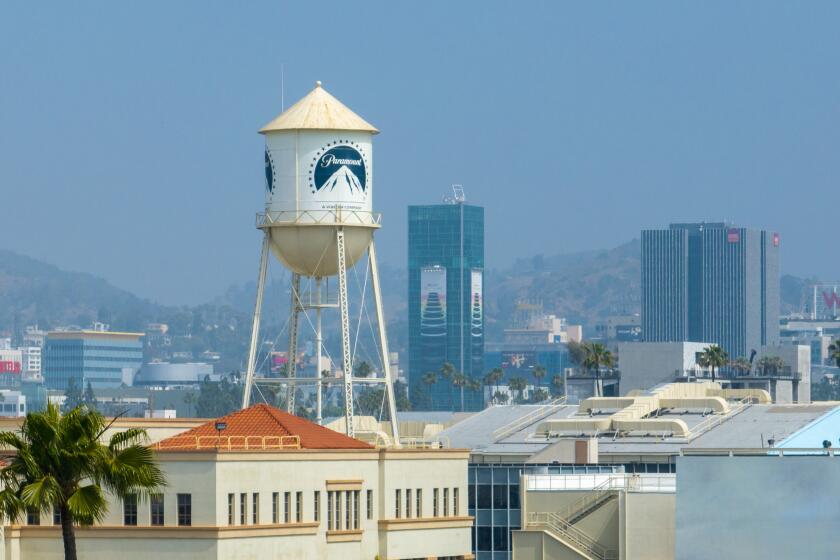Expanding Arts in Orange County : Newport Art Museum
- Share via
Genoese architect Renzo Piano’s schematic design for Newport Harbor Art Museum’s new building, approved Thursday night by the museum’s board of trustees, allows for massive future expansion of the building on its 10 1/2-acre site at the corner of East Coast Highway and MacArthur Boulevard in Newport Beach.
Piano discussed his design in words that suggest a magic realm of nature and culture on Friday. The interior space of the one-story, $20-million museum will be defined by a series of walls aligned parallel to the Coast Highway. Set into the hillside, these walls will create a series of “fingers” extending from MacArthur Boulevard toward Avocado Road. (Museum officials are refusing to release any sketches or renderings of the plan.)
The roof, which Piano calls a “flying carpet,” will have several functions. It will be a porous membrane, letting in light and air. It will merge with the surrounding vegetation of the hillside. And it will serve as the entrance to the museum. In Piano’s words, the museum will be a “microcosm, protected by an organic shelter,” permitting visitors to move from outside to inside “without a big psychological separation.”
Visitors will park their cars above the museum--next to land that will one day house a 12-acre park and the new location of the Newport Beach Public Library--and walk to the roof of the museum. This vantage point will yield an unobstructed view of the ocean, above the level of the houses on the ocean side of the Coast Highway.
And from the roof--as Piano told an amused audience in his Friday lecture at the Pacific Design Center’s “WestWeek ‘89” conference in Los Angeles--visitors will “fall down into the museum,” or rather, as he corrected himself, “come gently down” via an escalator that leads to the main hall of the museum. In other words, this building will have no “front door” as such and no traditional welcoming facade.
Piano said the design was intended as a solution to the site’s major problems: the noise of the traffic at the busy intersection and the lack of privacy.
Inside, a “street” running through the center of the building will connect the “fingers” housing various departments and functions of the museum: the two galleries housing the permanent collection, the temporary exhibit gallery, the auditorium, restaurant, bookstore, education and staff support areas.
“Every time you cross the ‘fingers’ you are in touch with different functions of the museum,” Piano said. This device is intended to involve the viewer in a synergistic experience of the museum as a whole.
And whereas the “fingers” are relatively compressed spaces, the street also will offer visitors multiple opportunities to experience the gardens that will surround and penetrate the museum.
More to Read
The biggest entertainment stories
Get our big stories about Hollywood, film, television, music, arts, culture and more right in your inbox as soon as they publish.
You may occasionally receive promotional content from the Los Angeles Times.










