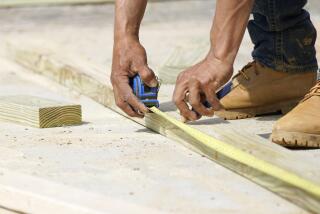THREE CREATIVE KITCHEN MAKE-OVERS ON A $15,000 BUDGET
- Share via
Faced with the steady escalation of Orange County real estate prices, many homeowners have decided to make do rather than move up. And first-time buyers are willingly buy homes in need of renovation.
A case in point is the house-hunting saga of Bob Rohwer. After looking at a dozen houses, Bob, his wife, Wendy, and her 7-year-old daughter, Laura, moved into their first home, in a 12-year-old tract in El Toro. The couple was looking for a house they could live in “forever,” and found it in their comfortable 1,700-square-foot residence. But a few kinks in their otherwise-perfect castle do exist.
Chief among the Rohwers’ concerns is a serviceable, but less than stylish kitchen and eating nook. Inadequate light, dull cabinets, limited counter/cabinet space, dingy wallpaper, and outdated appliances combine to make this heavily used room inefficient and somewhat drab.
Enter a licensed architect, contractor and interior designer. Clipboard asked each of the design professionals listed below to evaluate several photographs of the Rohwer kitchen and create a “hypothetical” make-over based on a $15,000 budget. As the estimates and renderings illustrate, remodeling magic can be achieved with cash and creativity.
BEFORE This is how Bob and Wendy Rohwer’s kitchen looked when Clipboard asked a contractor, interior designer and architect how each would redesign it on an approximate $15,000 budget.
AFTER INTERIOR DESIGNER Interior Design Development Inc.
Karen Myers, ASID, Owner/President
3188 Airway Ave., Suite D
Costa Mesa
Estimated Work Proposed Details Cost Cabinets Euro-style, plastic laminate $6,800 cabinets in a neutral shade Countertops Corian countertops in shade 3,000 to coordinate with cabinets Wallcovering Light color vinyl in a string texture to 185 coordinate with cabinets/countertops Cooktop Built-in model 350 Microwave Wall-mounted model 350 Oven 350 Ceiling A coffered (sunken panels) ceiling is 800 built to add architectural interest and accommodate recessed lighting Window treatment Verosol horizontally pleated shades 270 Nook table 36”x 36”glass-top table built/installed 350 Chair Small-scale pull-up chair 200 Built-in banquette 964 Design fee 18 hours at $85/hour 1,530 TOTAL COST $15,149
ARCHITECT Brion S. Jeannette & Associates Inc.
Brion Jeannette, Principal
470 Old Newport Blvd.
Newport Beach
Estimated Work Proposed Details Cost Square footage 35 square feet added at $80/sf $2,800 Cabinetry Existing cabinets painted and new 4,500 cabinets built and painted to match Counter tops 1,200 Windows 800 Built-in banquette 600 Lights and electrical 700 Paint 350 Floor covering To add to existing 300 Sink and faucet 500 Plumbing 500 Oven 1,100 Garbage disposal 100 Design fee 1,000 Contractor Profit 15% 2,100 TOTAL COST $16,550
CONTRACTOR Jacob’s Construction Maurine Wilson, General Manager
12861 Western Ave., Suite C
Garden Grove
Estimated Work Proposed Details Cost New cabinets/refacing Reface existing cabinet $3,908 boxes and replace doors, hinges and drawer fronts in matching oak Ceramic tile 1,200 Lights/electrical New ceiling light 2,000 well, grid frame, and fluorescent lights installed Appliances Oven, cook top, microwave 2,188 and hood installed Bay window And recessed lights 2,149 Overhead 12% 1,373 Profit 10% 1,145 TOTAL COST $13,963
Source: Individual firms, the Rohwer family
More to Read
Sign up for Essential California
The most important California stories and recommendations in your inbox every morning.
You may occasionally receive promotional content from the Los Angeles Times.





